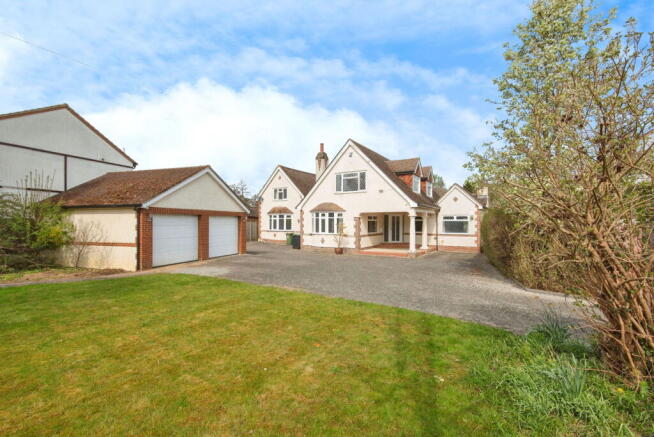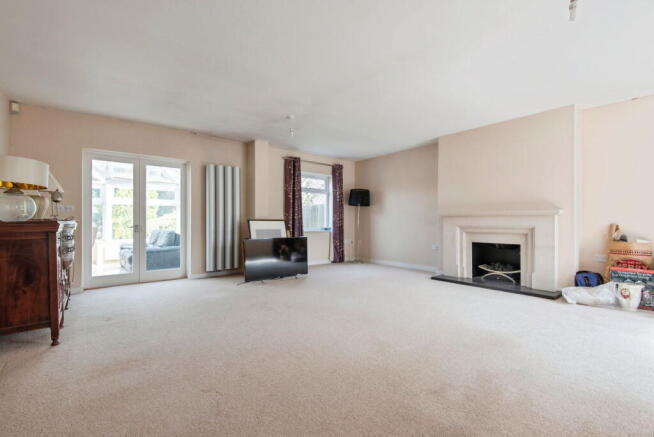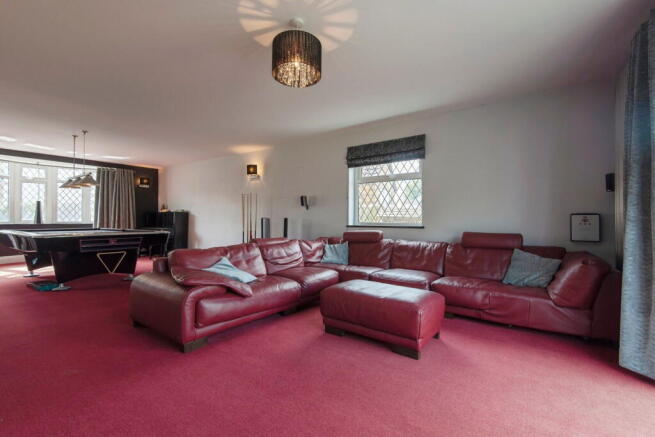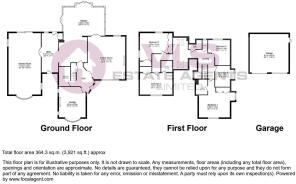Ampthill Road, Shefford, SG17

- PROPERTY TYPE
Detached
- BEDROOMS
5
- BATHROOMS
3
- SIZE
3,921 sq ft
364 sq m
- TENUREDescribes how you own a property. There are different types of tenure - freehold, leasehold, and commonhold.Read more about tenure in our glossary page.
Freehold
Key features
- Spacious 5-bedroom detached home offering just under 4,000 sq ft of accommodation
- Prime location in the heart of Shefford tucked away on a private road
- Three versatile reception rooms including a large 22ft x 21ft family room and a 32ft games room
- Stunning kitchen with central island opening into a 30ft conservatory with log burner and air conditioning
- Original 1950s features including a charming fireplace in the lounge
- Flexible layout ideal for multi-generational living, with two bedrooms and an ensuite off a separate hallway
- Master bedroom suite with built-in wardrobes and private ensuite
- Generous rear garden backing onto open fields with patio area, heaters, tap and built-in sound system
- Ample parking and double garage with driveway space for multiple vehicles
- Solar panels generating over £1,000 per year in energy savings/income
Description
A Substantial 5-Bedroom 1950s Home in the Heart of Shefford – Nearly 4000 sq ft of Versatile Living Space
Tucked away along a private road in the centre of Shefford, this fabulous 1950s-built home offers just under 4000 sq ft of spacious, flexible accommodation—perfect for modern family living, entertaining, or multi-generational setups.
Step through the charming veranda into a large, welcoming entrance hall. To one side, a cosy lounge with an original 1950s fireplace creates a peaceful retreat, while on the other, a substantial 22ft x 21ft family room with a gas fireplace (capable of being used as a real fire) leads out to a bright conservatory. A ground floor bathroom with a large bath adds extra convenience.
The heart of the home is the stunning kitchen with central island—an ideal space for entertaining. This flows into a fantastic 30ft conservatory complete with a log burner for cooler evenings, air conditioning for the summer months, and two sets of French doors leading out to the garden. A utility room with underfloor heating sits just off the kitchen, as well as a superb 32ft games room with patio doors—perfect for family fun or hosting guests.
Upstairs, the galleried landing leads to a dual-aspect hallway currently used as a home office, alongside two generous double bedrooms, one with its own ensuite—ideal for teenagers, guests, or assisted living. Three further double bedrooms include the 20ft master suite with built-in wardrobes and a stylish ensuite. In total, three of the bedrooms benefit from built-in wardrobes, providing excellent storage throughout.
This property could benefit from some modernization—offering the opportunity to update and personalise to your own taste.
Outside, the rear garden is a brilliant space for relaxing and entertaining, with open views across fields, a patio area with outdoor heaters, built-in sound system, and garden tap. To the front, there’s a double garage and a driveway with space for several vehicles.
Additional highlights include solar panels, generating over £1,000 per year in energy savings/income—making this home not just spacious, but smart and efficient too.
Shefford is a charming market town with a population of approximately 7,300 residents, nestled at the confluence of the rivers Hit and Flit, forming the Ivel. The town boasts a variety of shops, amenities, restaurants, and cafés, creating a vibrant community atmosphere.
Educational options include Samuel Whitbread Academy (Ofsted rated Good, ages 13-18), Robert Bloomfield Academy (Ofsted rated Outstanding, ages 9-13), and Shefford Lower School (Ofsted rated Good, ages 3-9). Additionally, there is a convenient bus service to the four Harpur Trust Independent Schools, all within walking distance from the property.
Shefford benefits from excellent transport links, with good bus routes to Bedford, Hitchin, and Stevenage. It is also well-connected to major road networks, including the A1(M) and M1, and is close to Arlesey mainline station, providing direct train services to London and beyond
GROUND FLOOR
Entrance Hall
Lounge - 4.81m x 4.2m (15'9" x 13'9")
Family Room - 6.75m x 6.53m (22'1" x 21'5")
Bathroom - 1.83m x 3.07m (6'0" x 10'0")
Storage
Kitchen/Diner - 9.26m x 6.42m (30'4" x 21'0")
Utility Room - 2.54m x 6.21m (8'4" x 20'4")
Games Room - 9.7m x 5.1m (31'9" x 16'8")
FIRST FLOOR
Landing
Bedroom - 6.28m x 4.37m (20'7" x 14'4")
Ensuite
Bedroom 5 - 3.31m x 3.01m (10'10" x 9'10")
Bedroom 4 - 3.99m x 3.44m (13'1" x 11'3")
WC
Airing Cupboard
Office Area
Bedroom 3 - 4.89m x 4.4m (16'0" x 14'5")
Bedroom 2 - 4.9m x 3.4m (16'0" x 11'1")
OUT SIDE
Drive Way
Double Garage - 6.11m x 6.01m (20'0" x 19'8")
Rear Garden
- COUNCIL TAXA payment made to your local authority in order to pay for local services like schools, libraries, and refuse collection. The amount you pay depends on the value of the property.Read more about council Tax in our glossary page.
- Band: G
- PARKINGDetails of how and where vehicles can be parked, and any associated costs.Read more about parking in our glossary page.
- Garage,Driveway
- GARDENA property has access to an outdoor space, which could be private or shared.
- Private garden
- ACCESSIBILITYHow a property has been adapted to meet the needs of vulnerable or disabled individuals.Read more about accessibility in our glossary page.
- Ask agent
Ampthill Road, Shefford, SG17
Add an important place to see how long it'd take to get there from our property listings.
__mins driving to your place
Get an instant, personalised result:
- Show sellers you’re serious
- Secure viewings faster with agents
- No impact on your credit score
Your mortgage
Notes
Staying secure when looking for property
Ensure you're up to date with our latest advice on how to avoid fraud or scams when looking for property online.
Visit our security centre to find out moreDisclaimer - Property reference S1275460. The information displayed about this property comprises a property advertisement. Rightmove.co.uk makes no warranty as to the accuracy or completeness of the advertisement or any linked or associated information, and Rightmove has no control over the content. This property advertisement does not constitute property particulars. The information is provided and maintained by VLS Estate Agents, Shillington. Please contact the selling agent or developer directly to obtain any information which may be available under the terms of The Energy Performance of Buildings (Certificates and Inspections) (England and Wales) Regulations 2007 or the Home Report if in relation to a residential property in Scotland.
*This is the average speed from the provider with the fastest broadband package available at this postcode. The average speed displayed is based on the download speeds of at least 50% of customers at peak time (8pm to 10pm). Fibre/cable services at the postcode are subject to availability and may differ between properties within a postcode. Speeds can be affected by a range of technical and environmental factors. The speed at the property may be lower than that listed above. You can check the estimated speed and confirm availability to a property prior to purchasing on the broadband provider's website. Providers may increase charges. The information is provided and maintained by Decision Technologies Limited. **This is indicative only and based on a 2-person household with multiple devices and simultaneous usage. Broadband performance is affected by multiple factors including number of occupants and devices, simultaneous usage, router range etc. For more information speak to your broadband provider.
Map data ©OpenStreetMap contributors.





