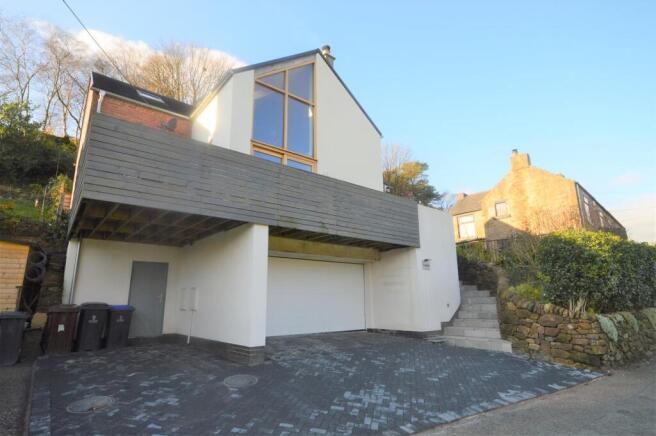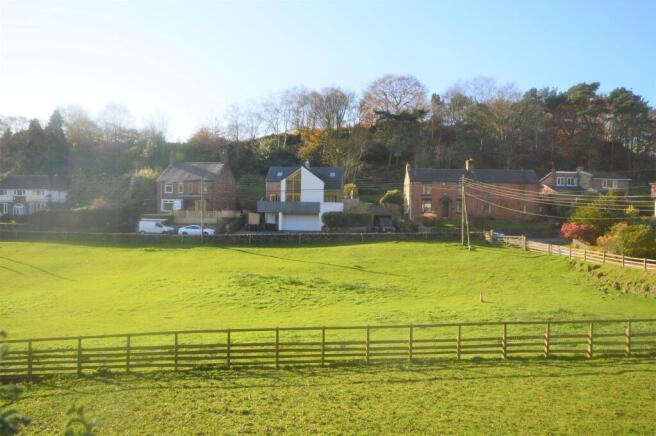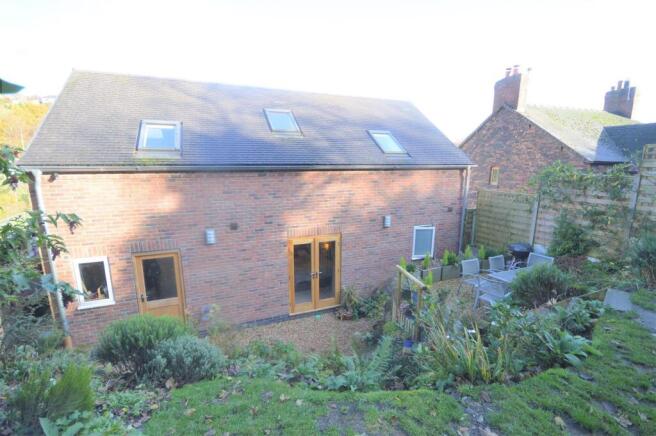
St Annes Vale, Brown Edge

Letting details
- Let available date:
- Now
- Deposit:
- £2,134A deposit provides security for a landlord against damage, or unpaid rent by a tenant.Read more about deposit in our glossary page.
- Min. Tenancy:
- Ask agent How long the landlord offers to let the property for.Read more about tenancy length in our glossary page.
- Let type:
- Long term
- Furnish type:
- Unfurnished
- Council Tax:
- Ask agent
- PROPERTY TYPE
Detached
- BEDROOMS
4
- BATHROOMS
2
- SIZE
1,583 sq ft
147 sq m
Key features
- Individually designed stunning home.
- Quiet country location
- Drive-in garage for several cars
- Underfloor heating in all rooms
- Master bedroom with en-suite
- American style basement
- Stunning views
- Log burner
- Pet friendly
Description
This stunning, unique modern family home in the Staffordshire moorlands was designed and built by the owner to the highest standards you could imagine. Tucked away down a quiet country lane in a village location overlooking farmland to the front, you'll struggle to find a more tranquil spot.
The property is a one of a kind, and is designed to maximise the light and beautiful surroundings it overlooks through a full height cathedral window that defines the lounge. As you drive up to the property you'll be able to drive on into the American style basement through the electric garage doors, allowing you to get in and out of the car without getting wet. Once inside you'll sense the scale as there is ample parking for several cars and a huge amount of storage space and stairs granting access into the main area of the house.
On the ground floor you have the breath-taking open plan lounge and kitchen with the glass wall that stretches from the floor to roof apex and allows uninterrupted viewing of the rolling countryside. The room is more than adequately heated by underfloor heating and stylish log burner. The kitchen is high gloss and comes with integrated dishwasher, oven, grill and hob...naturally all to the highest specification. There is a separate utility room finished to the same style and specification as the kitchen with room for washer and drier. Finally, as the owners are pet lovers - (yes, pets are welcome here) there is a shower area for pets to clean them up after long walks in the surrounding fields.
The master bedroom with en-suite is located at the rear of the ground floor and is finished with exacting standards. With underfloor heating in both rooms, french doors opening into the rear garden and an en-suite that is simply to die for. Fully tiled and with matching his and hers sink and walk in shower. The room also has underfloor heating and heated mirror to stop misting.
The final room on the ground floor is the second lounge, or guest bedroom. With French doors overlooking the stunning views at the front of the property that open on to a wraparound private balcony to maximise the views. Again, this room is finished to the same high standards, with underfloor heating and a stunning finish.
The access to the first floor deserves mentioning here as well....with a solid wood staircase and mezzanine landing area designed to showcase the full height lounge window really makes this a breath taking area. The owners have used this area as a reading space to sit and take in the fantastic views.
The two double bedrooms located at opposite sides of the house, are both hugely spacious and although located in the eaves, still offer great amounts of height and light from the Velux windows. The space has been maximised by having wardrobes built into the eaves down one side of each room. Both rooms come with underfloor heating as standard.
Finally, the family bathroom is spacious, light and stunning. With bath and double sized shower cubicle along with ample storage space. Again this room comes with underfloor heating as standard.
Externally, as well as the basement with parking, there is ample parking on the driveway for at least another three vehicles. To the rear of the property is the main garden area, which is terraced to maximise the usage of the space with a private patio area and separate lawn leading up to a wooded area.
Brochures
St Annes Vale, Brown Edge- COUNCIL TAXA payment made to your local authority in order to pay for local services like schools, libraries, and refuse collection. The amount you pay depends on the value of the property.Read more about council Tax in our glossary page.
- Band: D
- PARKINGDetails of how and where vehicles can be parked, and any associated costs.Read more about parking in our glossary page.
- Yes
- GARDENA property has access to an outdoor space, which could be private or shared.
- Yes
- ACCESSIBILITYHow a property has been adapted to meet the needs of vulnerable or disabled individuals.Read more about accessibility in our glossary page.
- Ask agent
Energy performance certificate - ask agent
St Annes Vale, Brown Edge
Add an important place to see how long it'd take to get there from our property listings.
__mins driving to your place
Notes
Staying secure when looking for property
Ensure you're up to date with our latest advice on how to avoid fraud or scams when looking for property online.
Visit our security centre to find out moreDisclaimer - Property reference 33810159. The information displayed about this property comprises a property advertisement. Rightmove.co.uk makes no warranty as to the accuracy or completeness of the advertisement or any linked or associated information, and Rightmove has no control over the content. This property advertisement does not constitute property particulars. The information is provided and maintained by Stephenson Browne, Alsager. Please contact the selling agent or developer directly to obtain any information which may be available under the terms of The Energy Performance of Buildings (Certificates and Inspections) (England and Wales) Regulations 2007 or the Home Report if in relation to a residential property in Scotland.
*This is the average speed from the provider with the fastest broadband package available at this postcode. The average speed displayed is based on the download speeds of at least 50% of customers at peak time (8pm to 10pm). Fibre/cable services at the postcode are subject to availability and may differ between properties within a postcode. Speeds can be affected by a range of technical and environmental factors. The speed at the property may be lower than that listed above. You can check the estimated speed and confirm availability to a property prior to purchasing on the broadband provider's website. Providers may increase charges. The information is provided and maintained by Decision Technologies Limited. **This is indicative only and based on a 2-person household with multiple devices and simultaneous usage. Broadband performance is affected by multiple factors including number of occupants and devices, simultaneous usage, router range etc. For more information speak to your broadband provider.
Map data ©OpenStreetMap contributors.






