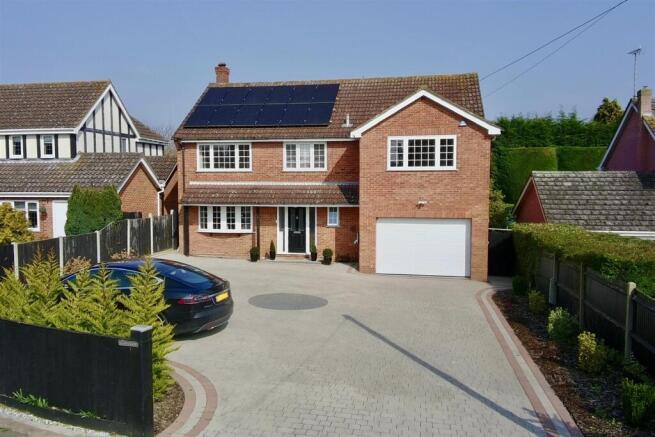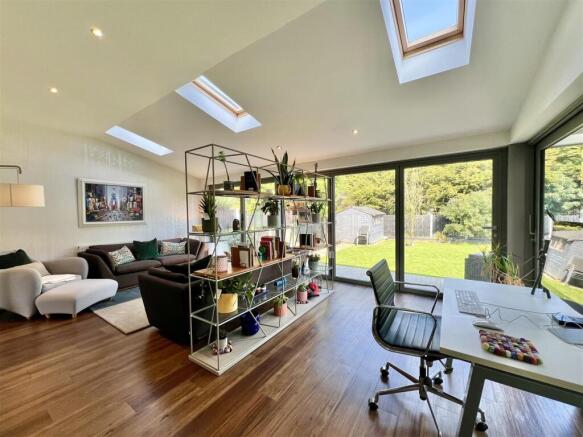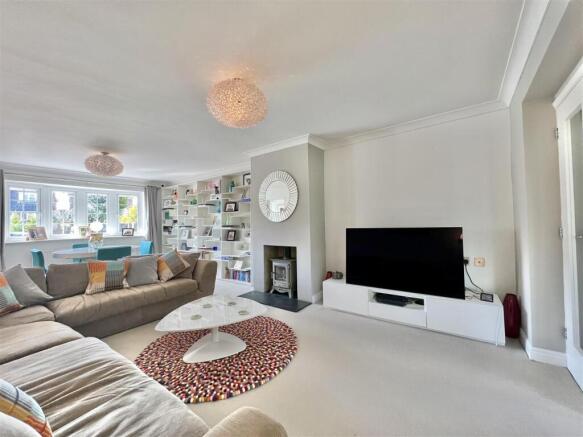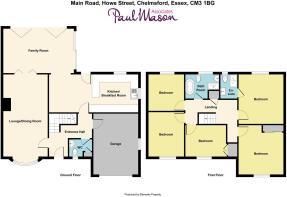
Main Road, Howe Street, Chelmsford

- PROPERTY TYPE
Detached
- BEDROOMS
5
- BATHROOMS
2
- SIZE
Ask agent
- TENUREDescribes how you own a property. There are different types of tenure - freehold, leasehold, and commonhold.Read more about tenure in our glossary page.
Freehold
Key features
- NO ONWARD CHAIN
- Detached Family Home In Heart Of Popular Village
- Five Double Bedrooms
- En-Suite To Master Bedroom
- 26ft Kitchen / Dining Room
- Lounge With Log Burner
- Vaulted Family Room With Fully Bi-Folding Doors Overlooking The Rear Garden
- Landscaped Rear Garden
- Integral Garage Plus Parking For Multiple Vehicles & EV Charging Point
- Solar Panels & Battery Storage Unit
Description
Howe Street is a picturesque hamlet approximately six miles north of the City of Chelmsford and 13 miles from Stansted airport. It is best known for its Grade II listed 14th-century Free House (The Green Man), which is one of the oldest in Essex owned by Michelin Star chef brothers Chris and Geoff Galvin. The nearby, larger village of Great Waltham offers further facilities to include, pre-school and primary schools, a post office/general store, a village hall, a cricket club, public house and a delicatessen/cafe. Felsted village and its well-known independent school is less than five miles away, while Chelmsford offers a wide variety of facilities including a bustling shopping centre, excellent state and private schools and superb road and rail links, with easy access to the A12 and a station on the main line into London Liverpool Street.
Distances - Felsted: 4.3 miles
Chelmsford Grammar Schools: 5.6 miles
A120: 5.5 miles
Chelmsford Station: 6.3 miles (Liverpool Street from 34 minutes)
A12 (junction 19): 7.2 miles
Stansted Airport: 12.6 miles
M25: 20.5 miles
All distances approximate.
Accommodation -
Ground Floor -
Entrance Hall - Stairs to first floor, radiator with cover, Karndean flooring and smooth ceiling with smoke detector fitted..
Cloakroom - Opaque double glazed window to front, LLWC, vanity wash hand basin with tiled splashback, radiator, built-in storage cupboard, Karndean flooring and smooth ceiling.
Lounge - 7.30m x 3.95m (23'11" x 12'11") - Double glazed window to front, feature fireplace with inset log burner and slate hearth, radiator, carpet to floor and smooth coved ceiling. Glazed double doors to Family Room.
Family Room - 6.23m x 4.13m (20'5" x 13'6") - This light and airy room has a range of bi-folding doors opening to the rear deck, further sliding doors to side and Velux windows to the smooth vaulted ceiling. Radiator, Karndean flooring and open to the Kitchen / Dining Room.
Kitchen / Dining Room - 7.988m x 3.32m (26'2" x 10'10") - Double glazed windows to side and rear, extensive range of modern, high gloss base and wall units with a corian worksurface incorporating a one and a half bowl sink unit with central mixer tap, three separate Siemens ovens (to include steamer and microwave) plus two warming drawers, electric hob with extractor over, integrated full height fridge and full height freezer cupboards, dishwasher, radiator, Karndean flooring and smooth ceiling with sunken spotlights. Open to Family Room and glazed door to rear.
First Floor -
Landing - Radiator, boiler cupboard, carpet to floor and smooth ceiling.
Bedroom One - 4.54m x 3.97m (14'10" x 13'0") - Double glazed window to rear, radiator, carpet to floor and smooth ceiling.
Bedroom One En-Suite - Opaque double glazed window to rear, fully tiled, LLWC, wall hung sunk unit, heated towel rail, extractor fan, tiled flooring and smooth ceiling with sunken spotlights.
Bedroom Two - 4.55m x 3.96m (14'11" x 12'11") - Double glazed window to front, built-in wardrobes, radiator, carpet to floor and smooth ceiling.
Bedroom Three - 3.35m x 3.18m (10'11" x 10'5") - Double glazed window to rear, radiator, carpet to floor and smooth ceiling.
Bedroom Four - 3.86m x 3.17m (12'7" x 10'4") - Double glazed window to front, radiator, carpet to floor and smooth ceiling.
Bedroom Five / Hobby Room - 3.72m x 2.60m (12'2" x 8'6") - Double glazed window to front, built-in wardrobes, radiator, carpet to floor and smooth ceiling with loft hatch.
Family Bathroom - 2.91m x 2.35m (9'6" x 7'8") - Opaque double glazed window to rear, fully tiled, modern roll top bath, separate shower cubicle, LLWC, wall hung wash hand basin, heated towel rail, extractor fan, tiled flooring and smooth ceiling with sunken spotlights.
Integral Garage & Utility Area - 5.69m x 3.99m (18'8" x 13'1") - Accessed from the Hallway, the integral garage has a double glazed window to side, Utility Area with butlers sink and plumbing for washing machine and tumble dryer. There is an electric up and over door to the driveway and battery storage unit for the solar panelled electricity.
Exterior -
Driveway - The driveway has been recently landscaped to provide parking for numerous vehicles and also benefits from planted borders and also has an electric car charging point fitted. There is also an outside tap and lighting, plus access gates to both sides leading to the rear garden.
Rear Garden - The landscaped rear garden offers a wonderful outside retreat for the whole family. Exiting the property from the kitchen, you enter a covered area which then wraps around the property by way of a raised decking area that overlooks the garden. Steps leading down to a level lawn which has well stocked borders to both sides and a pathway that leads to the rear seating area. The current owners have also put in provisions for a hot tub, and there is also a detached shed which has the ability to fit power and lighting available. In addition there is an outside tap and access to the oil tank.
Solar Panels & Battery System - The property benefits from a range of solar panels that provide immediate home energy and the ability to store further electricity via the home battery. This can heat the hot water and can also be exported back to the grid to generate income. The system can also be used to charge the EV alongside the mains power. The current owners annual costs for electricity is approximately £1,000 (assuming 8,000 miles of car charge).
Important Notices - We wish to inform all prospective purchasers that we have prepared these particulars including text, photographs and measurements as a general guide. Room sizes should not be relied upon for carpets and furnishings. We have not carried out a survey or tested the services, appliances and specific fittings. These particulars do not form part of a contract and must not be relied upon as statement or representation of fact.
Should you be successful in having an offer accepted on a property through ourselves, then there is an administration charge of £25 inc. VAT per person (non-refundable) to complete our Anti Money Laundering Identity checks.
Viewings - Strictly by appointment only through the selling agent Paul Mason Associates .
Brochures
Main Road, Howe Street, ChelmsfordBrochure- COUNCIL TAXA payment made to your local authority in order to pay for local services like schools, libraries, and refuse collection. The amount you pay depends on the value of the property.Read more about council Tax in our glossary page.
- Band: G
- PARKINGDetails of how and where vehicles can be parked, and any associated costs.Read more about parking in our glossary page.
- Yes
- GARDENA property has access to an outdoor space, which could be private or shared.
- Yes
- ACCESSIBILITYHow a property has been adapted to meet the needs of vulnerable or disabled individuals.Read more about accessibility in our glossary page.
- Ask agent
Main Road, Howe Street, Chelmsford
Add an important place to see how long it'd take to get there from our property listings.
__mins driving to your place
Get an instant, personalised result:
- Show sellers you’re serious
- Secure viewings faster with agents
- No impact on your credit score

Your mortgage
Notes
Staying secure when looking for property
Ensure you're up to date with our latest advice on how to avoid fraud or scams when looking for property online.
Visit our security centre to find out moreDisclaimer - Property reference 33766873. The information displayed about this property comprises a property advertisement. Rightmove.co.uk makes no warranty as to the accuracy or completeness of the advertisement or any linked or associated information, and Rightmove has no control over the content. This property advertisement does not constitute property particulars. The information is provided and maintained by Paul Mason Associates, Essex. Please contact the selling agent or developer directly to obtain any information which may be available under the terms of The Energy Performance of Buildings (Certificates and Inspections) (England and Wales) Regulations 2007 or the Home Report if in relation to a residential property in Scotland.
*This is the average speed from the provider with the fastest broadband package available at this postcode. The average speed displayed is based on the download speeds of at least 50% of customers at peak time (8pm to 10pm). Fibre/cable services at the postcode are subject to availability and may differ between properties within a postcode. Speeds can be affected by a range of technical and environmental factors. The speed at the property may be lower than that listed above. You can check the estimated speed and confirm availability to a property prior to purchasing on the broadband provider's website. Providers may increase charges. The information is provided and maintained by Decision Technologies Limited. **This is indicative only and based on a 2-person household with multiple devices and simultaneous usage. Broadband performance is affected by multiple factors including number of occupants and devices, simultaneous usage, router range etc. For more information speak to your broadband provider.
Map data ©OpenStreetMap contributors.





