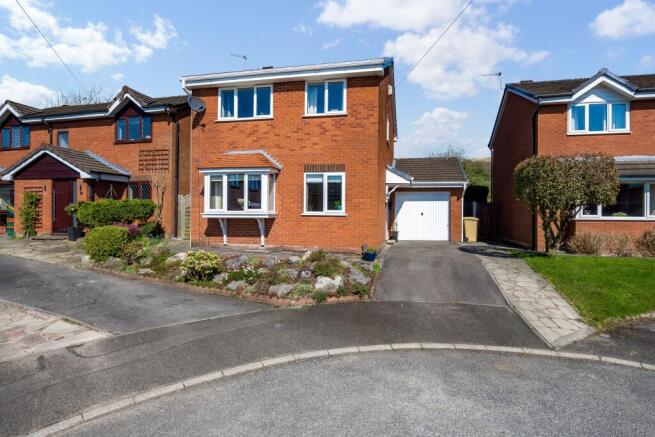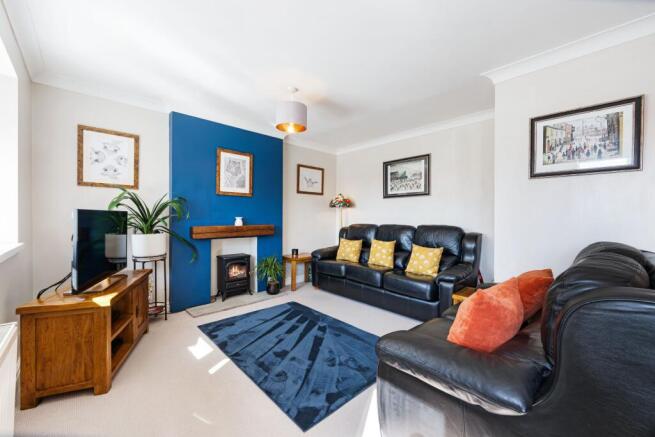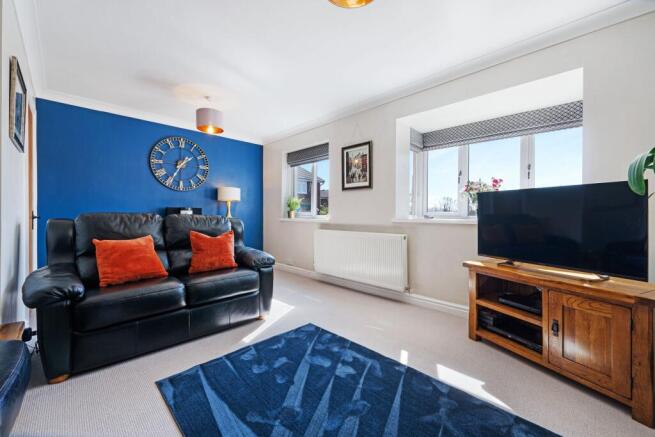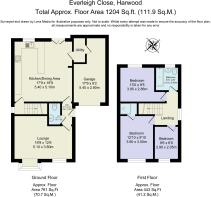Everleigh Close, Harwood

- PROPERTY TYPE
Detached
- BEDROOMS
3
- BATHROOMS
2
- SIZE
1,204 sq ft
112 sq m
- TENUREDescribes how you own a property. There are different types of tenure - freehold, leasehold, and commonhold.Read more about tenure in our glossary page.
Freehold
Key features
- Beautifully presented detached family home
- Located at the head of a peaceful cul-de-sac
- Stunning open-plan kitchen, dining and living space with roof lantern
- Three bedrooms and two bathrooms including ensuite shower room
- Stylish living room with feature fireplace and dual aspect
- Private, Tranquil Rear Garden with Open Countryside Views
- Landscaped front rockery garden and driveway parking
- Convenient location for schools, amenities and transport links
Description
Step beneath the covered entrance porch and through the front door into a bright and airy hallway, where natural light pours in and neutral tones create an instant feeling of warmth. Oak doors lead off to the lounge and kitchen, including a handy downstairs cloakroom for added convenience.
To the left of the hallway, enter into the elegant lounge. Carpeted in cream and beautifully decorated in a contemporary palette of inky blue, this spacious dual-aspect room is bathed in natural light. A large bay window looks out over the peaceful cul-de-sac, while a rustic beamed fireplace with electric wood-burning-effect fire offers a focal point for cosy evenings in.
The generous proportions make this a wonderful room for entertaining or relaxing with family, and the warm tones and tranquil ambience add to its welcoming charm.
Across the hallway, prepare to be wowed by the showstopping open-plan kitchen, dining and living room - the true heart of this home.
Beautifully extended and flooded with light from a large roof lantern and a wall of windows, this room has been designed with both everyday living and entertaining in mind.
The cream cabinetry is topped with wood-effect worktops and features integrated appliances including a Zanussi fridge-freezer, Bosch gas hob and electric eye-level double oven, extractor, alongside an Indesit dishwasher. A granite composite sink in cobblestone grey beneath the window offers views out to the rear garden and fields beyond, creating a peaceful backdrop to your daily routines.
Stylishly tiled underfoot and decorated in calming tones, there is space for a large family dining table and a comfortable seating area, with patio doors opening directly onto the rear garden for seamless indoor-outdoor living in the summer months.
From the kitchen, an oak door leads into a practical utility room, neatly sectioned from the original garage. With space for a washing machine and tumble dryer, this handy area keeps laundry hidden from view. A further door from here leads into the integral garage with power, light and water tap. The garage is ideal for storage or conversion, subject to the necessary permissions.
Take the wooden staircase to the first-floor landing, where three bedrooms and a family bathroom await.
Straight ahead, the family bathroom features stylish metro tiling in tones of grey, blue and white, and is furnished with a white suite comprising a bath with mains-powered rainfall shower overhead, WC, wash basin and a blue heated towel rail.
To the rear of the home, bedroom two enjoys peaceful garden views and scenic outlooks over the greenbelt fields beyond. This stylish double bedroom is currently arranged with an industrial-style open wardrobe and a large chest of drawers. From this private perch, enjoy daily glimpses of local wildlife, from deer and pheasants to owls, kestrels and garden birds.
At the front of the home, the principal bedroom is generously proportioned with room for wardrobes, drawers and even a desk. A large window allows the light to flood in, while the clever addition of a shower room, tucked away within an over-stairs cupboard, adds a practical ensuite touch. Fully tiled and fitted with an electric shower, it's a thoughtful use of space that enhances daily comfort.
The third bedroom is also at the front of the property, currently used as a craft room but equally suited to a child's room, nursery, home office or single guest room. Decorated in soft, neutral shades with a light grey carpet, this room continues the home's calming aesthetic.
From the kitchen, step out onto a broad paved patio area, perfect for al fresco dining, summer BBQs or simply soaking up the sun with a morning coffee. A large lawn provides ample space for children and pets to play, and the garden's mature borders are a haven for nature lovers.
To the rear, a Japanese-inspired garden features a variety of specimen trees and plants including a Japanese snowbell, winter daphne and Christmas rose, whilst, peonies, dahlias, camomile and black bamboo hug the borders. A carefully cultivated herb garden offers mint, lavender, rosemary, thyme and even strawberries - perfect for summer salads and evening spritzes.
The garden is private, peaceful and full of charm, bordered by open greenbelt land which is maintained but not accessible by the public, ensuring uninterrupted views and tranquillity. The front garden is equally appealing, a rockery filled with alpines, dwarf hydrangeas and succulents giving this home an established and well-loved feel.
Out and About
Perfectly positioned for family life, Everleigh Close offers excellent schooling options. Local primary schools include Hardy Mill, Christ Church, St Maxentius and St Brendan's, with Turton High School and Canon Slade also nearby.
Harwood village offers everything you need close to hand, including a Morrisons supermarket, pharmacy, GP surgery, library, post office and a variety of independent shops, hairdressers and takeaways. Dining and socialising is a pleasure with the newly opened Porter's Wine Bar, Bill & Coo restaurant, Nook & Cranny Tap House and The Plough just a short walk away.
Longsight Park is close by for countryside walks and outdoor play areas, while Bolton and Bury are within easy reach for culture, shopping and entertainment. Commuters will appreciate local bus services and nearby access to the M61 and M66, with train links at Bromley Cross connecting you to Manchester and beyond.
Combining style, space and the serenity of open countryside, Everleigh Close is a home designed for easy family living in one of Bolton's most desirable villages. With its stunning garden, bright and flexible interior and unbeatable setting, this home offers the best of both worlds - a peaceful haven with every modern convenience just moments away.
Book your viewing today and experience the comfort, charm and connection of this truly special home.
Council Tax Band: D (Bolton Council )
Tenure: Freehold
Brochures
Brochure- COUNCIL TAXA payment made to your local authority in order to pay for local services like schools, libraries, and refuse collection. The amount you pay depends on the value of the property.Read more about council Tax in our glossary page.
- Band: D
- PARKINGDetails of how and where vehicles can be parked, and any associated costs.Read more about parking in our glossary page.
- Yes
- GARDENA property has access to an outdoor space, which could be private or shared.
- Front garden,Rear garden
- ACCESSIBILITYHow a property has been adapted to meet the needs of vulnerable or disabled individuals.Read more about accessibility in our glossary page.
- Ask agent
Everleigh Close, Harwood
Add an important place to see how long it'd take to get there from our property listings.
__mins driving to your place
Get an instant, personalised result:
- Show sellers you’re serious
- Secure viewings faster with agents
- No impact on your credit score
Your mortgage
Notes
Staying secure when looking for property
Ensure you're up to date with our latest advice on how to avoid fraud or scams when looking for property online.
Visit our security centre to find out moreDisclaimer - Property reference RS0720. The information displayed about this property comprises a property advertisement. Rightmove.co.uk makes no warranty as to the accuracy or completeness of the advertisement or any linked or associated information, and Rightmove has no control over the content. This property advertisement does not constitute property particulars. The information is provided and maintained by Wainwrights Estate Agents, Bury. Please contact the selling agent or developer directly to obtain any information which may be available under the terms of The Energy Performance of Buildings (Certificates and Inspections) (England and Wales) Regulations 2007 or the Home Report if in relation to a residential property in Scotland.
*This is the average speed from the provider with the fastest broadband package available at this postcode. The average speed displayed is based on the download speeds of at least 50% of customers at peak time (8pm to 10pm). Fibre/cable services at the postcode are subject to availability and may differ between properties within a postcode. Speeds can be affected by a range of technical and environmental factors. The speed at the property may be lower than that listed above. You can check the estimated speed and confirm availability to a property prior to purchasing on the broadband provider's website. Providers may increase charges. The information is provided and maintained by Decision Technologies Limited. **This is indicative only and based on a 2-person household with multiple devices and simultaneous usage. Broadband performance is affected by multiple factors including number of occupants and devices, simultaneous usage, router range etc. For more information speak to your broadband provider.
Map data ©OpenStreetMap contributors.




