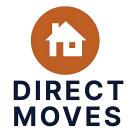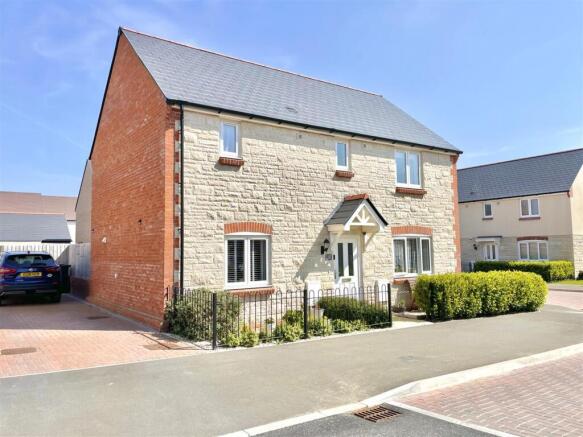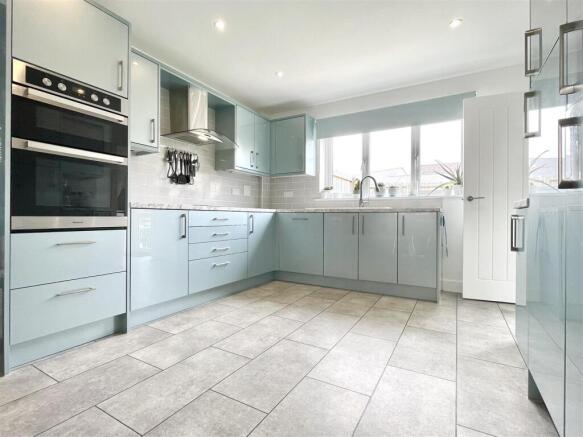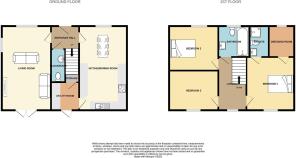
Orchard Way, Weymouth

- PROPERTY TYPE
Detached
- BEDROOMS
3
- BATHROOMS
2
- SIZE
Ask agent
- TENUREDescribes how you own a property. There are different types of tenure - freehold, leasehold, and commonhold.Read more about tenure in our glossary page.
Freehold
Key features
- Immaculately presented
- Three bedroom
- Off road parking
- Located on the popular Curtis Fields development
- Excellent school catchment area
- High specification finish
- Range of premium upgrades
- Built in 2022
- Comes with the assurance of NHBC warranty
Description
Upon entering the home, you are welcomed by a spacious and airy hallway that sets the tone for the rest of the property. To your right, you will find an immaculately presented kitchen/diner, perfect for family meals and entertaining guests. The large triple aspect living room provides a bright and inviting space to relax and unwind, filled with natural light throughout the day.
Built in 2022, this home comes with the assurance of NHBC warranty. The master bedroom is a true highlight, featuring an en-suite shower room for added convenience, as well as a generous walk-in wardrobe that caters to all your storage needs.
The exterior of the property is equally impressive, boasting a charming rear garden that includes both lawn and patio areas, ideal for outdoor gatherings or simply enjoying the fresh air. Additionally, the property benefits from off-road parking, providing both security and ease of access.
This property is a wonderful opportunity for those seeking a modern home in a sought-after location. With its excellent amenities at walking distance and family-friendly environment, it is sure to attract interest from a variety of buyers. Don’t miss your chance to make this delightful house your new home.
Property Summary - Situated on the popular Curtis Fields development, this charming property has been finished to a high specification throughout, featuring a range of premium upgrades thoughtfully selected by the current owner from new. This property benefits from an excellent school catchment, making it an ideal choice for families.
Upon entering the home, you are welcomed by a spacious and airy hallway that sets the tone for the rest of the property. To your left, you will find an immaculately presented kitchen/diner, perfect for family meals and entertaining guests. The large triple aspect living room provides a bright and inviting space to relax and unwind, filled with natural light throughout the day.
Built in 2022, this home comes with the assurance of NHBC warranty. The master bedroom is a true highlight, featuring an en-suite shower room for added convenience, as well as a generous walk-in wardrobe that caters to all your storage needs.
The exterior of the property is equally impressive, boasting a charming rear garden that includes both lawn and patio areas, ideal for outdoor gatherings or simply enjoying the fresh air. Additionally, the property benefits from off-road parking, providing both security and ease of access.
This property is a wonderful opportunity for those seeking a modern home in a sought-after location. With its excellent amenities at walking distance and family-friendly environment, it is sure to attract interest from a variety of buyers. Don’t miss your chance to make this delightful house your new home.
Entrance - Accessed via a front aspect door leading into the hallway.
Hallway - Stairs rising to the first floor. Doors leading to the cloakroom, kitchen/diner, and lounge.
Cloakroom - 1.7 x 1 (5'6" x 3'3") - Fitted with a low-level WC and a wash hand basin with splashback tiling. Features include a wall-mounted radiator, spotlights, extractor fan, and tiled flooring.
Living Room - 6 x 3.5 (19'8" x 11'5") - A bright and spacious triple-aspect room with double-glazed windows and French doors opening onto the rear garden. Flooded with natural light, the lounge includes a TV point, two wall-mounted radiators, and spotlights.
Kitchen/Diner - 6 x 3.4 (19'8" x 11'1") - A stylish dual-aspect space with double-glazed windows. Fitted with a range of eye-level and base units, including personalised corner units. Features include an induction hob with extractor fan, integrated fridge/freezer, integrated dishwasher, and a one and a half bowl sink with mixer tap. Tiled flooring throughout, with generous space for a dining table. Lighting includes hanging ceiling lights, spotlights, and a wall-mounted radiator. Door leading to utility room.
Utility Room - Matching eye-level and base units with space for white goods. Under-stairs storage cupboard and an additional cupboard housing the Alpha combination boiler. Cloud-effect flooring and a double-glazed door providing access to the rear garden.
First Floor Landing - Stairs rising from the hallway, with an obscured rear-aspect double-glazed window. Wall-mounted radiator, power points, loft hatch, and doors leading to all bedrooms and the family bathroom.
Bedroom One - 3.5 x 3.5 (11'5" x 11'5") - A spacious rear-aspect room with a double-glazed window overlooking the garden. Includes ceiling lights, power points, wall-mounted radiator, and TV point. Door leading to a walk-in wardrobe and ensuite.
Walk In Wardrobe - 2.3 x 1.8 (7'6" x 5'10") - Front aspect with a double-glazed window. Multiple hanging rails, spotlights, and a wall-mounted radiator.
Ensuite Shower Room - 2.3 x 1.3 (7'6" x 4'3") - Modern and mostly tiled throughout. Comprising a large shower cubicle with rainfall shower, low-level WC, vanity unit with wash hand basin, heated towel rail, spotlights, and extractor fan.
Bedroom Two - 3.5 x 3.1 (11'5" x 10'2") - Front aspect with a double-glazed window. Includes a wall-mounted radiator, ceiling and hanging light, and power points.
Bedroom Three - 3.5 x 2.8 (11'5" x 9'2") - Rear aspect with a double-glazed window overlooking the garden. Features a hanging ceiling light, power points, and wall-mounted radiator.
Family Bathroom - 2.3 x 2 (7'6" x 6'6") - Front aspect with an obscured double-glazed window. Partially tiled and fitted with a panel-enclosed bath with shower over and glass screen, low-level WC, vanity wash hand basin, spotlights, and heated towel rail. Modern finish throughout.
Rear Garden - Mostly enclosed by walls and fencing. Featuring a lawn area, patio, and side gated access leading to the driveway and currently with shed.
Driveway - A paved driveway located to the side of the property, providing generous off-road parking for two vehicles.
Disclaimer - Direct Moves Estate Agents make no representations or warranties regarding the accuracy, completeness, or reliability of the property details provided. These details are for informational purposes only and should not be relied upon in any way. The information is not intended to form part of any contract and does not constitute an offer or guarantee by Direct Moves.
Brochures
Orchard Way, WeymouthBrochure- COUNCIL TAXA payment made to your local authority in order to pay for local services like schools, libraries, and refuse collection. The amount you pay depends on the value of the property.Read more about council Tax in our glossary page.
- Band: D
- PARKINGDetails of how and where vehicles can be parked, and any associated costs.Read more about parking in our glossary page.
- Yes
- GARDENA property has access to an outdoor space, which could be private or shared.
- Yes
- ACCESSIBILITYHow a property has been adapted to meet the needs of vulnerable or disabled individuals.Read more about accessibility in our glossary page.
- Ask agent
Orchard Way, Weymouth
Add an important place to see how long it'd take to get there from our property listings.
__mins driving to your place
Get an instant, personalised result:
- Show sellers you’re serious
- Secure viewings faster with agents
- No impact on your credit score
Your mortgage
Notes
Staying secure when looking for property
Ensure you're up to date with our latest advice on how to avoid fraud or scams when looking for property online.
Visit our security centre to find out moreDisclaimer - Property reference 33810254. The information displayed about this property comprises a property advertisement. Rightmove.co.uk makes no warranty as to the accuracy or completeness of the advertisement or any linked or associated information, and Rightmove has no control over the content. This property advertisement does not constitute property particulars. The information is provided and maintained by Direct Moves, Weymouth. Please contact the selling agent or developer directly to obtain any information which may be available under the terms of The Energy Performance of Buildings (Certificates and Inspections) (England and Wales) Regulations 2007 or the Home Report if in relation to a residential property in Scotland.
*This is the average speed from the provider with the fastest broadband package available at this postcode. The average speed displayed is based on the download speeds of at least 50% of customers at peak time (8pm to 10pm). Fibre/cable services at the postcode are subject to availability and may differ between properties within a postcode. Speeds can be affected by a range of technical and environmental factors. The speed at the property may be lower than that listed above. You can check the estimated speed and confirm availability to a property prior to purchasing on the broadband provider's website. Providers may increase charges. The information is provided and maintained by Decision Technologies Limited. **This is indicative only and based on a 2-person household with multiple devices and simultaneous usage. Broadband performance is affected by multiple factors including number of occupants and devices, simultaneous usage, router range etc. For more information speak to your broadband provider.
Map data ©OpenStreetMap contributors.





