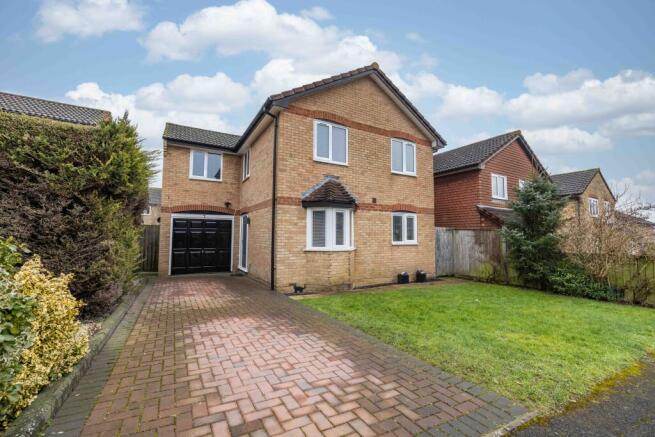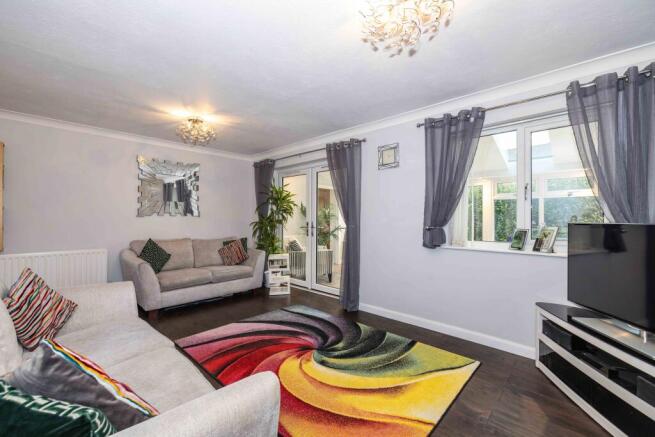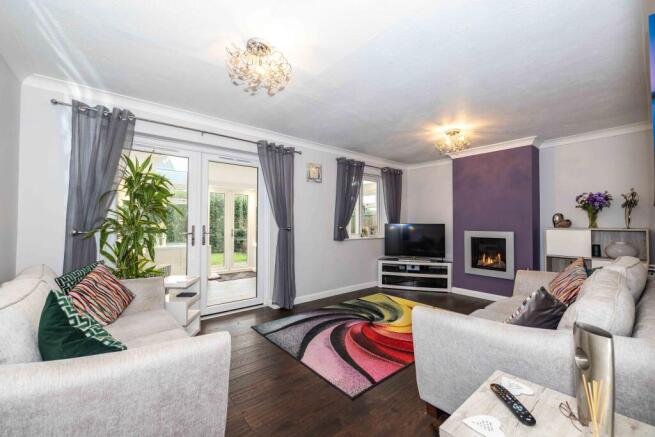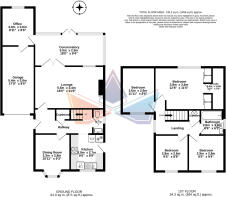Drake Road, Ashford, TN24

- PROPERTY TYPE
Semi-Detached
- BEDROOMS
4
- BATHROOMS
2
- SIZE
1,455 sq ft
135 sq m
- TENUREDescribes how you own a property. There are different types of tenure - freehold, leasehold, and commonhold.Read more about tenure in our glossary page.
Freehold
Key features
- Which tenure type is applicable to your property? Freehold
- How would the type of property best be described? Detached House
- What year was the property built? 1970 - 1990
- How would the construction of your property best be described? Brick and block
- Have you had any other work done to the property? Extension
- Did the works receive planning permission? Yes
- Do you have a building completion certificate? Don't know
- Which type(s) of roofing does your property have? Concrete roof tiles
- Since you have owned the property has there been any work done on the roof? Yes
- How would you best describe the work done? Lead flashing extended over garage
Description
This modern home exudes charm while also boasting a contemporary touch. The addition of an extension further enhances the living space, providing ample room for a growing family or those in need of extra space for various activities.
Upon entering this residence, you are greeted by a well-maintained interior that exudes a sense of warmth and comfort. The property is in good condition throughout, showcasing meticulous care by its current owners. The spacious layout allows for versatile living arrangements, with a perfect balance between privacy and communal areas which are ideal for hosting gatherings and entertaining guests.
This property features four well-appointed bedrooms, offering an abundance of space for relaxation and retreat. The inclusion of a garage and off-street parking adds to the practicality of this home, ensuring that both vehicles and storage needs are adequately catered for.
The property's advantageous location ensures that residents have access to a host of amenities, including close proximity to the hospital. This offers peace of mind for those who may require medical attention or work in the healthcare sector. The property is also within close proximity to the retail park and has great motorway links being close to the M20. Nearby transport links, such as the train station which has a direct link to London, further enhance the property's appeal, providing convenient travel options for commuters and families alike. There is also a great primary school and secondary school nearby.
In conclusion, this four-bedroom detached house represents a fantastic opportunity to acquire a family home in a desirable and peaceful neighbourhood. With its generous living space, contemporary features, and convenient location, this property is a must-see for those seeking a harmonious blend of comfort and practicality for their next home.
This spacious four-bedroom detached house presents a wonderful opportunity for those seeking a comfortable family home. Situated in a sought-after Willesborough location with nearby transport links and amenities, the property offers convenience and practicality for modern living.
This modern home exudes charm while also boasting a contemporary touch. The addition of an extension further enhances the living space, providing ample room for a growing family or those in need of extra space for various activities.
Upon entering this residence, you are greeted by a well-maintained interior that exudes a sense of warmth and comfort. The property is in good condition throughout, showcasing meticulous care by its current owners. The spacious layout allows for versatile living arrangements, with a perfect balance between privacy and communal areas which are ideal for hosting gatherings and entertaining guests.
This property features four well-appointed bedrooms, offering an abundance of space for relaxation and retreat. The inclusion of a garage and off-street parking adds to the practicality of this home, ensuring that both vehicles and storage needs are adequately catered for.
The property's advantageous location ensures that residents have access to a host of amenities, including close proximity to the hospital. This offers peace of mind for those who may require medical attention or work in the healthcare sector. The property is also within close proximity to the retail park and has great motorway links being close to the M20. Nearby transport links, such as the train station which has a direct link to London, further enhance the property's appeal, providing convenient travel options for commuters and families alike. There is also a great primary school and secondary school nearby.
In conclusion, this four-bedroom detached house represents a fantastic opportunity to acquire a family home in a desirable and peaceful neighbourhood. With its generous living space, contemporary features, and convenient location, this property is a must-see for those seeking a harmonious blend of comfort and practicality for their next home.
Identification checks
Should a purchaser(s) have an offer accepted on a property marketed by Miles & Barr, they will need to undertake an identification check. This is done to meet our obligation under Anti Money Laundering Regulations (AML) and is a legal requirement. We use a specialist third party service to verify your identity. The cost of these checks is £60 inc. VAT per purchase, which is paid in advance, when an offer is agreed and prior to a sales memorandum being issued. This charge is non-refundable under any circumstances.
Location Summary
Fast becoming a popular place to call home, particularly for commuters; Ashford benefits from a Central Kent Location with great transport links to London via HS1 in under 40 minutes and the Port of Dover via the M20. Ashford also benefits from a vast array of shopping locations including the County Square, Mcarthur Glen Designer Outlet and Eureka Park. With award winning developments taking place and ample surrounding countryside, Ashford really is the place to be right now.
Ground Floor
Leading to
Dining Room
2800 x 3300
Kitchen
2700 x 2900
Lounge
3400 x 5500
WC
900 x 2000
Office
2600 x 3000
First Floor
Leading to
Bedroom
2600 x 2900
Bedroom
2800 x 2900
Bathroom
1900 x 2000
Bedroom
2600 x 3600
Bedroom
3400 x 3900
En-Suite
1600 x 3400
- COUNCIL TAXA payment made to your local authority in order to pay for local services like schools, libraries, and refuse collection. The amount you pay depends on the value of the property.Read more about council Tax in our glossary page.
- Band: E
- PARKINGDetails of how and where vehicles can be parked, and any associated costs.Read more about parking in our glossary page.
- Yes
- GARDENA property has access to an outdoor space, which could be private or shared.
- Ask agent
- ACCESSIBILITYHow a property has been adapted to meet the needs of vulnerable or disabled individuals.Read more about accessibility in our glossary page.
- Ask agent
Energy performance certificate - ask agent
Drake Road, Ashford, TN24
Add an important place to see how long it'd take to get there from our property listings.
__mins driving to your place
Get an instant, personalised result:
- Show sellers you’re serious
- Secure viewings faster with agents
- No impact on your credit score
Your mortgage
Notes
Staying secure when looking for property
Ensure you're up to date with our latest advice on how to avoid fraud or scams when looking for property online.
Visit our security centre to find out moreDisclaimer - Property reference MAS250017. The information displayed about this property comprises a property advertisement. Rightmove.co.uk makes no warranty as to the accuracy or completeness of the advertisement or any linked or associated information, and Rightmove has no control over the content. This property advertisement does not constitute property particulars. The information is provided and maintained by Miles & Barr, Ashford. Please contact the selling agent or developer directly to obtain any information which may be available under the terms of The Energy Performance of Buildings (Certificates and Inspections) (England and Wales) Regulations 2007 or the Home Report if in relation to a residential property in Scotland.
*This is the average speed from the provider with the fastest broadband package available at this postcode. The average speed displayed is based on the download speeds of at least 50% of customers at peak time (8pm to 10pm). Fibre/cable services at the postcode are subject to availability and may differ between properties within a postcode. Speeds can be affected by a range of technical and environmental factors. The speed at the property may be lower than that listed above. You can check the estimated speed and confirm availability to a property prior to purchasing on the broadband provider's website. Providers may increase charges. The information is provided and maintained by Decision Technologies Limited. **This is indicative only and based on a 2-person household with multiple devices and simultaneous usage. Broadband performance is affected by multiple factors including number of occupants and devices, simultaneous usage, router range etc. For more information speak to your broadband provider.
Map data ©OpenStreetMap contributors.







