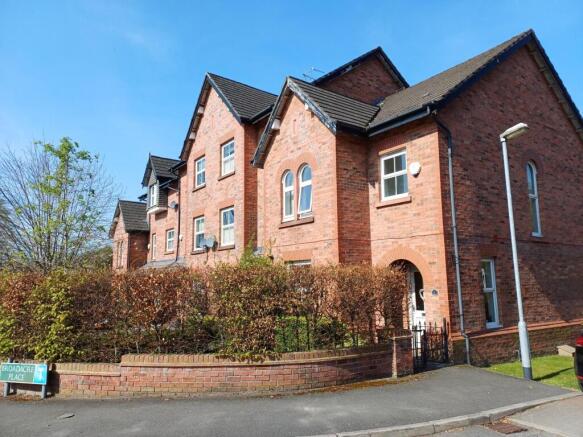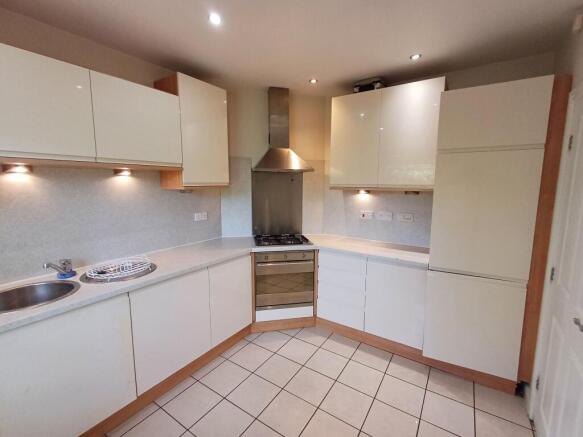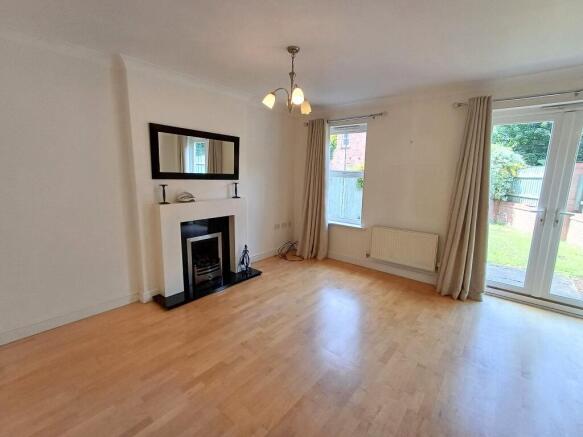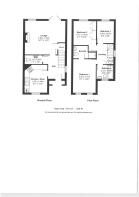Broadacre Place, Alderley Edge, SK9

- PROPERTY TYPE
Mews
- BEDROOMS
3
- BATHROOMS
2
- SIZE
Ask agent
Key features
- ***No Chain***
- Ideal Investment
- Ideally Located
- Off-road parking plus visitors' spaces
- Modern development
- Energy Efficiency Rating D
Description
Upon entering the home via the ground floor, you are welcomed into a bright and spacious entrance hallway which leads into a stylish and well-proportioned reception room. Bathed in natural light, this inviting space is ideal for both relaxing with family and entertaining guests. The adjacent open-plan kitchen and dining area is thoughtfully designed with a modern range of fitted units, integrated appliances, and ample workspace — a perfect environment for the aspiring chef.
Upstairs, the property boasts two generously sized bedrooms and a single bedroom, each finished to a high standard. The principal bedroom benefits from an en-suite shower room and built-in wardrobe storage, while a well-appointed family bathroom serves the remaining two bedrooms. Neutral décor throughout provides a versatile canvas for personalisation. Further features include double glazing, efficient heating, and private parking.
The Mews-style setting of Broadacre Place offers a sense of exclusivity and community, with neatly presented communal areas and a peaceful residential environment. The location is ideal for families and professionals alike, offering convenient access to local amenities and excellent transport links.
Alderley Edge is known for its vibrant village centre, which is just a short walk from the property and offers a range of boutique shops, cafes, restaurants, and a Waitrose supermarket. Larger supermarkets including Tesco and Sainsbury's are reachable within a 10-minute drive in nearby Wilmslow and Handforth. For families with children, the area offers a selection of highly regarded local schools, including Alderley Edge School for Girls and The Ryleys School.
Leisure pursuits are well catered for, with several golf courses, tennis clubs and walking trails in the surrounding countryside, notably within the beautiful National Trust woodland of The Edge. Healthcare facilities are nearby, with Alderley Edge Medical Practice just over half a mile from the property and Macclesfield District General Hospital approximately 20 minutes away by car.
For commuters, Alderley Edge railway station is within a 12-minute walk and provides direct services to Manchester Piccadilly and Crewe, making it ideal for accessing major employment hubs. Manchester Airport is also conveniently located around 15 minutes away by car, offering both domestic and international flights.
This outstanding Mews House is ideal as a main residence, investment opportunity or a stylish downsize in a highly desirable Cheshire location. Early viewing is strongly recommended to appreciate all that this property and the area have to offer.
Entrance hallway
Wooden door with two glass panes, wooden flooring, central ceiling light, double glazed window to the side elevation, radiator, power points, alarm panel.
Kitchen
Wooden door with chrome handles, tiled flooring, double glazed window to the front elevation, inset spot lights, a range of wall and base units with mottled work surfaces over, chrome sink and drainer, integrated gas hob, electric oven, dishwasher, washing machine and fridge freezer, radiator, power points.
WC
Wooden door, tiled flooring, inset spot lights, low level WC, pedestal wash hand basin, radiator, extractor fan.
Lounge
Wooden door with chrome handles, wooden flooring, two ceiling lights, French doors to the rear elevation, double glazed window to the rear elevation, fire surround with living flame gas fire, two radiators, power points, built in storage cupboard.
Stairs and landing
Carpet flooring, central ceiling light, loft hatch, double glazed window to the side elevation, white wooden banister and balustrades, power points.
Master bedroom
Wooden door with chrome handles, carpet flooring, central ceiling light, double glazed window to the front elevation, fitted wardrobes, radiator, power points.
En-Suite
Wooden door with chrome handles, tiled flooring, inset spot lights, low level WC, pedestal wash hand basin, shaving point, extractor fan.
Bedroom two
Wooden door with chrome handles, carpet flooring, central ceiling light, double glazed window to the rear elevation, fitted wardrobes, radiator, power points.
Bedroom three
Wooden door with chrome handles, carpet flooring, central ceiling light, double glazed window to the rear elevation, radiator, power points.
Bathroom
Wooden door with chrome handles, tiled flooring, double glazed window to the front elevation, bath with shower over, low level WC, pedestal wash hand basin, radiator, shaving point, extractor fan.
Outside space
To the front there is a small enclosed garden and to the rear there is an enclosed garden with patio area.
Disclaimer
Rooftops Estate Agents give notice that these particulars, whilst believed to be accurate, are set out as a general outline only for guidance and do not constitute any part of an offer or contract - intending purchasers should not rely on them as a statements or representations of fact, but must satisfy themselves by inspection or otherwise as to their accuracy. No person in the employment of Rooftops Estate Agents has the authority to make or give representations or warranty in relation to the property.
Disclaimer.
We are not qualified to confirm that power points, showers, central heating systems, open fires/log burner's, gas and electrical equipment are in working order and we would advise prospective purchasers to satisfy themselves on these points prior to exchange of contracts.
Brochures
Brochure 1Brochure 2Brochure PDF- COUNCIL TAXA payment made to your local authority in order to pay for local services like schools, libraries, and refuse collection. The amount you pay depends on the value of the property.Read more about council Tax in our glossary page.
- Band: E
- PARKINGDetails of how and where vehicles can be parked, and any associated costs.Read more about parking in our glossary page.
- Private
- GARDENA property has access to an outdoor space, which could be private or shared.
- Rear garden
- ACCESSIBILITYHow a property has been adapted to meet the needs of vulnerable or disabled individuals.Read more about accessibility in our glossary page.
- Level access
Broadacre Place, Alderley Edge, SK9
Add an important place to see how long it'd take to get there from our property listings.
__mins driving to your place
Get an instant, personalised result:
- Show sellers you’re serious
- Secure viewings faster with agents
- No impact on your credit score
Your mortgage
Notes
Staying secure when looking for property
Ensure you're up to date with our latest advice on how to avoid fraud or scams when looking for property online.
Visit our security centre to find out moreDisclaimer - Property reference WIS-1HGS14D97TY. The information displayed about this property comprises a property advertisement. Rightmove.co.uk makes no warranty as to the accuracy or completeness of the advertisement or any linked or associated information, and Rightmove has no control over the content. This property advertisement does not constitute property particulars. The information is provided and maintained by Rooftops, Sales, Letting & Management, Wilmslow. Please contact the selling agent or developer directly to obtain any information which may be available under the terms of The Energy Performance of Buildings (Certificates and Inspections) (England and Wales) Regulations 2007 or the Home Report if in relation to a residential property in Scotland.
*This is the average speed from the provider with the fastest broadband package available at this postcode. The average speed displayed is based on the download speeds of at least 50% of customers at peak time (8pm to 10pm). Fibre/cable services at the postcode are subject to availability and may differ between properties within a postcode. Speeds can be affected by a range of technical and environmental factors. The speed at the property may be lower than that listed above. You can check the estimated speed and confirm availability to a property prior to purchasing on the broadband provider's website. Providers may increase charges. The information is provided and maintained by Decision Technologies Limited. **This is indicative only and based on a 2-person household with multiple devices and simultaneous usage. Broadband performance is affected by multiple factors including number of occupants and devices, simultaneous usage, router range etc. For more information speak to your broadband provider.
Map data ©OpenStreetMap contributors.




