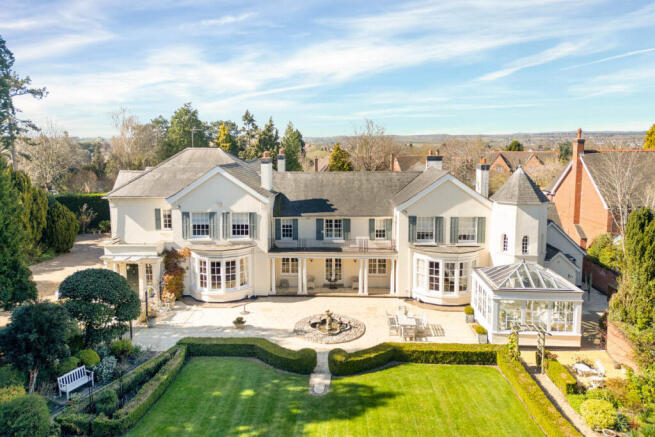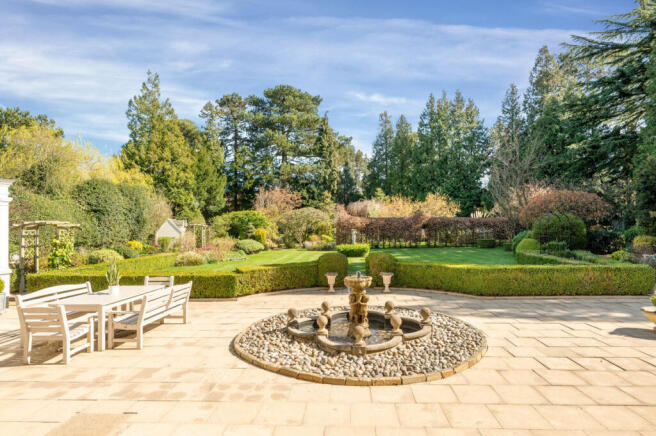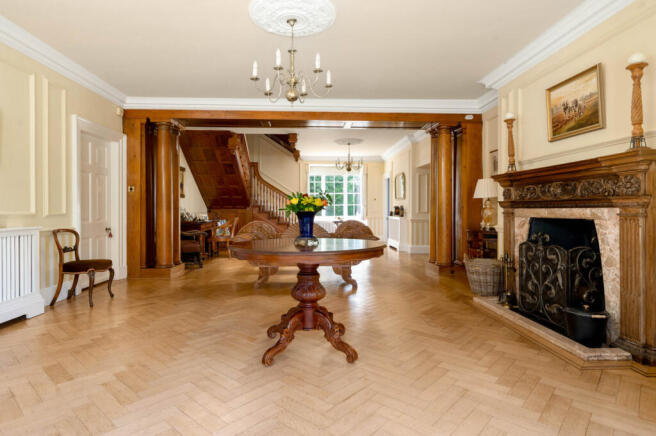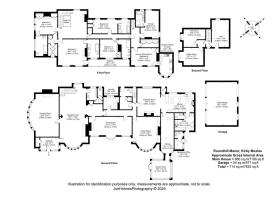Roundhill, Kirby Muxloe, LE9

- PROPERTY TYPE
Detached
- BEDROOMS
6
- BATHROOMS
5
- SIZE
7,106 sq ft
660 sq m
- TENUREDescribes how you own a property. There are different types of tenure - freehold, leasehold, and commonhold.Read more about tenure in our glossary page.
Freehold
Key features
- Substantial, Seven Bedroom Period Home
- Not Subject to Listed Status
- Desirable Conservation Setting
- Available with NO CHAIN
- 1.2 Acres of Mature Grounds
- Magnificent Reception Hall with Highly Decorative Oak Staircase
- Seven Bedrooms & Five Bathroom/Shower Rooms
- Sweeping Gated Approach & Detached Triple Garage
Description
Set in 1.2 acres of mature grounds, Roundhill Manor offers the charm of a rural retreat with the convenience of a sought-after village location, just over 4 miles from the City.
Originally two period homes, this striking Victorian transformation—formerly known as The Cliffe—now stands as an elegant Regency-style residence boasting over 7,000 sq. ft. of refined living space. Flooded with natural light through large sash windows, the home features six bedrooms, five bathrooms, and a wealth of reception space, including three grand rooms, a family-sized kitchen, and a garden room. A sweeping staircase, oak floors, and a magnificent reception hall set the tone for the home’s timeless character. A self-contained first-floor annexe adds flexibility for guests or multigenerational living.
Accessed via two sets of electric gates, the gravel drive leads to a detached triple garage. With no listed status and no onward chain, this distinguished home offers an exciting opportunity to own one of the area's most admired residences.
Location
The property is located within a highly sought after, conservation area known locally as ‘Kirby Fields’. An exclusive residential area which is made up predominantly of large, individual period homes just 0.7 miles from the village centre and 4.4 miles west of Leicester City. The nearby village offers a range of individual shops, church, Primary school, two pub/restaurants and Kirby Muxloe castle remains with moat are Grade I Listed. There is a regular bus services and recreational facilities within the village including a Golf Club and numerous country walks. For the commuter access to the A46, M69 and M1 is close by and excellent rail links to Birmingham and London St. Pancras International are available from Leicester.
Distances
Leicester 4.4 miles / Nottingham 29.8 miles Market Bosworth 9.2 miles / Loughborough 14.8 miles / Ashby-de-la-Zouch 16 miles / Bradgate Park 5.7 miles / Leicester Grammar School 11.9 miles / Ratcliffe College 12.3 miles / East Midlands Airport 17.5 miles / M69/M1(J21) 4.8 miles
History
In 1885 two old houses were combined, creating ‘The Cliffe’ the name previously given to this property and which is still visible today on one of the brick, entrance pillars.
As one would expect given this property high status there have been many notable owners including John Snaith the owner of a wholesale paint & decorating firm who bought the house in the 1920’s. Major George Hancock Reid a squadron leader in the Royal Flying Corps in the First World War and his wife bought the house in the 1930’s. Reid and Sigrist manufacturers of Aircraft Radar & Navigation Equipment had factories in Desford and Braunstone and who invented many instruments still used in aviation toady. At this time a chauffers cottage referred to as Grahams cottage stood within the grounds of The Cliffe. After their retirement they remained in the house before retiring to Jersey in the 1950’s. A new purpose-built wing was added to the house, creating a maternity hospital which opened in 1957 becoming part of the NHS in 1970. In the early 1990’s Cadeby Homes bought part of the garden clearing the maternity wing making way for eight exclusive homes each bearing the name of previous owners of ‘The Cliffe’.
Ground Floor
The property is entered through an entrance vestibule into a magnificent, reception hall with dual aspect, oak parquet floor which covers much of the ground floor and highly decorative, oak staircase. The drawing room which leads directly off the hall is southwest facing and features a large, segmental bay window and open fireplace with ornate statutory marble surround which is believed to date from 1885. Two doors from the hall open into the formal dining which has two large windows and French doors which open onto a loggia which can also be accessed from the adjoining family room.
The family room has a southeast facing bay window, faux library book case, log burner set within a period surround and door to loggia. The breakfast room and adjoining kitchen have been combined creating a large open plan living kitchen perfect for family and friends to gather. The kitchen is beautifully fitted with high vaulted ceiling, granite worksurfaces and includes a range of integrated appliances. A door from the kitchen leads through a long room into a gorgeous garden room with doors to garden. A fully equipped utility store, butler’s pantry, further stores and two cloaks/WC complete the ground floor accommodation.
First Floor
A large open landing with fireplace leads to four ensuite bedrooms and self-contained annexe. The principal bedroom which looks out over the garden also has the benefit of its own private balcony. The annexe, comprising of a sitting room, kitchen, bedroom and ensuite can also be accessed via its own staircase.
Second Floor
The grand staircase continues to the second floor where there are two further rooms currently used as a hobby room, attic room and a large walk-in loft space provides useful storage.
Outside
Roundhill Manor stands in mature grounds of 1.2 acres in total. Electric gates open to gravel driveway which is lined with a number of large trees and discreet, low-level lights. The driveway is extensive and leads to a detached triple garage. Through the garage is a further area of hardstanding and a matching set of electric gates open onto Roundhill.
The front elevation enjoys a south easterly aspect and a large terrace with central stone water feature spans the full width of this stunning home. Beyond are beautifully maintained lawns framed highly manicured borders. A gravel path winds its way through the borders passing countless secluded seating areas, children playhouse and a wooden bridge crosses an ornamental pond. Countless large trees including mature red woods line two of the boundaries, creating a high degree of privacy and create a woodland feel. Attached to the house is a gardener’s office and loo.
Detached Triple Garage
Three electric doors open to an oversized garage providing ample space for three large vehicles. A further electric door to the rear provides vehicular access through the garage.
Services
All mains’ services are available and connected. The property has mains gas central heating with two boilers (installed 2024). The self-contained annexe of the first floor has its own mains gas fired boiler and the property is part double glazed. CCTV with eight cameras.
Tenure
Freehold.
Local Authority
Blaby District Council.
Agents Note
All roads within Kirby Fields are unadopted. All properties contribute £60 annually for the maintenance and upkeep of all roads and street lighting.
The main entrance to Roundhill Manor is from/via Hastings Road.
Directions
Leaving Leicester travel in a westerly direction along the A47 Hinckley Road. On entering Leicester Forest East cross over the M1 motorway bridge turn eventually right onto Kirby Lane. Crossing over the railway bridge, turning right onto Stamford Road. At the end of the road turn left onto Forest Drive and then right onto Hastings Road. The entrance to Roundhill Manor is located immediately on the right-hand side.
- COUNCIL TAXA payment made to your local authority in order to pay for local services like schools, libraries, and refuse collection. The amount you pay depends on the value of the property.Read more about council Tax in our glossary page.
- Ask agent
- PARKINGDetails of how and where vehicles can be parked, and any associated costs.Read more about parking in our glossary page.
- Yes
- GARDENA property has access to an outdoor space, which could be private or shared.
- Yes
- ACCESSIBILITYHow a property has been adapted to meet the needs of vulnerable or disabled individuals.Read more about accessibility in our glossary page.
- Ask agent
Roundhill, Kirby Muxloe, LE9
Add an important place to see how long it'd take to get there from our property listings.
__mins driving to your place
Get an instant, personalised result:
- Show sellers you’re serious
- Secure viewings faster with agents
- No impact on your credit score
Your mortgage
Notes
Staying secure when looking for property
Ensure you're up to date with our latest advice on how to avoid fraud or scams when looking for property online.
Visit our security centre to find out moreDisclaimer - Property reference RX553259. The information displayed about this property comprises a property advertisement. Rightmove.co.uk makes no warranty as to the accuracy or completeness of the advertisement or any linked or associated information, and Rightmove has no control over the content. This property advertisement does not constitute property particulars. The information is provided and maintained by Fine & Country, Woodhouse Eaves. Please contact the selling agent or developer directly to obtain any information which may be available under the terms of The Energy Performance of Buildings (Certificates and Inspections) (England and Wales) Regulations 2007 or the Home Report if in relation to a residential property in Scotland.
*This is the average speed from the provider with the fastest broadband package available at this postcode. The average speed displayed is based on the download speeds of at least 50% of customers at peak time (8pm to 10pm). Fibre/cable services at the postcode are subject to availability and may differ between properties within a postcode. Speeds can be affected by a range of technical and environmental factors. The speed at the property may be lower than that listed above. You can check the estimated speed and confirm availability to a property prior to purchasing on the broadband provider's website. Providers may increase charges. The information is provided and maintained by Decision Technologies Limited. **This is indicative only and based on a 2-person household with multiple devices and simultaneous usage. Broadband performance is affected by multiple factors including number of occupants and devices, simultaneous usage, router range etc. For more information speak to your broadband provider.
Map data ©OpenStreetMap contributors.




