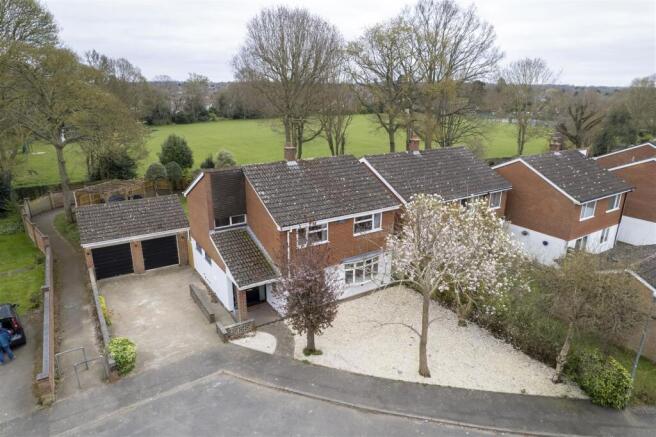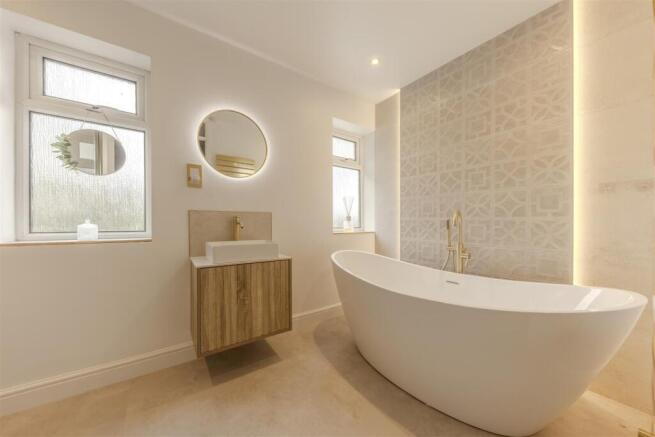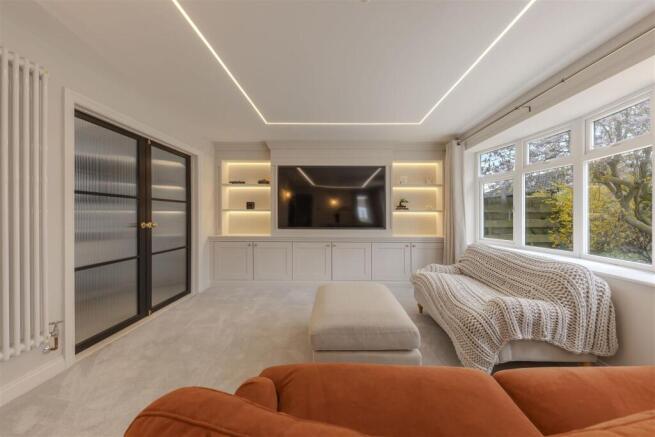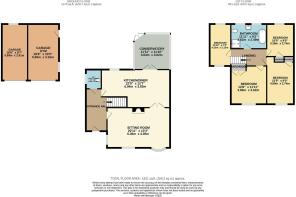Garrick Green, Old Catton

- PROPERTY TYPE
Detached
- BEDROOMS
4
- BATHROOMS
1
- SIZE
1,529 sq ft
142 sq m
- TENUREDescribes how you own a property. There are different types of tenure - freehold, leasehold, and commonhold.Read more about tenure in our glossary page.
Freehold
Key features
- Open-House Saturday 19th April - Strictly By Appointment Only
- Newly Fitted Magnet Kitchen With Integrated Neff Appliances, 60cm Wine Cooler, and Quartz Worktops
- New 4-Piece Easy Bathroom Suite With Ceramic Standalone Bath And LED Lighting
- Newly Carpeted Sitting Room With Media Wall
- WC/Utility Room
- Four Double Bedrooms
- Double Garage (One Half Converted Into Home Gym) With Newly Wired Fuse Board And Power
- Large Rear Garden With Porcelain Patio And Oak Pergola
- All New Carpets Within Past 12 Months
- New Immersion Tank And Radiators Installed Wiithin Past 12 Months
Description
Every detail of this stunning 1970s detached home has been carefully considered and impeccably executed, resulting in a truly show-stopping property that blends timeless architecture with high-end modern living. Occupying a desirable corner plot and boasting a double garage, expansive garden, and direct access to peaceful parkland, this home offers the very best of space, style and serenity.
Over the past 12 months, the current owners have transformed the property inside and out, with no expense spared. From luxurious fixtures and bespoke finishes to smart-home technology and contemporary landscaping, the result is a home that feels both refined and welcoming.
Step Inside - Indoors, the ground floor has been thoughtfully reconfigured to create a generous and free-flowing layout, ideal for modern family life and entertaining alike. At its heart lies a spectacular 6.94-metre kitchen and dining area, fitted with a top-of-the-range Magnet kitchen with Quartz worktops and top-of-the-range integrated Neff appliances including oven, microwave, dishwasher, gas hob and a 60cm wine cooler. Sleek Carrera quartz worktops elevate the space, while limestone flooring extends seamlessly through to the hallway and downstairs cloakroom, adding both style and continuity.
The spacious 6.34-metre sitting room offers an inviting retreat, enhanced by a bespoke handmade media wall with LED feature lighting and a fully integrated Lutron smart system, allowing you to tailor the ambience at the touch of a button. A separate utility/WC and a bright conservatory complete the ground floor, providing flexible spaces that adapt to every lifestyle.
Upstairs, there are four generously proportioned double bedrooms and what can only be described as one of the finest bathroom suites we’ve seen — a luxurious four-piece sanctuary complete with a freestanding bath, high-spec fittings, and soft LED mood lighting. Every carpet in the home is under a year old, and all radiators have been recently replaced to complement the sleek, contemporary aesthetic.
Step Outside - Outside, the rear garden is nothing short of exceptional — a large, beautifully landscaped space that opens out onto parkland, offering privacy, greenery, and the sense of being surrounded by nature. The addition of a porcelain tiled patio and elegant oak pergola creates a perfect setting for summer entertaining, while practical upgrades such as a newly wired fuse board in the garage, external lighting to both the garden and front elevation, and a new front door provide peace of mind and kerb appeal in equal measure.
This is more than a house — it’s a home with presence, precision, and a sense of place. Ideal for discerning buyers seeking a turnkey property in a sought-after location, where every upgrade has already been considered, and every inch has been crafted with care.
Location - A charming village located on the outskirts of Norwich city centre, approximately 3 miles North. The village of Old Catton has a long history, dating back to at least the Saxon period. It was mentioned in the Domesday Book of 1086, which recorded it as "Cattuna." Over the centuries, the village evolved and grew, and its name eventually changed to "Old Catton."
There are regular bus services to the centre and ample dog walking facilities, especially within Catton Park; a 70 acre mixed woodland country park nearby. Within walking distance there are schools, a major supermarket (Morrisons), a medical practice, pharmacy and a church.
Services - Mains Gas, Water And Drainage Connected
Agent's Notes - Please note that this property is owned by a person connected to Ben Allman Estate Agents. Further information can be provided upon request.
Brochures
Garrick Green, Old CattonBrochure- COUNCIL TAXA payment made to your local authority in order to pay for local services like schools, libraries, and refuse collection. The amount you pay depends on the value of the property.Read more about council Tax in our glossary page.
- Ask agent
- PARKINGDetails of how and where vehicles can be parked, and any associated costs.Read more about parking in our glossary page.
- Garage
- GARDENA property has access to an outdoor space, which could be private or shared.
- Yes
- ACCESSIBILITYHow a property has been adapted to meet the needs of vulnerable or disabled individuals.Read more about accessibility in our glossary page.
- Ask agent
Garrick Green, Old Catton
Add an important place to see how long it'd take to get there from our property listings.
__mins driving to your place
Get an instant, personalised result:
- Show sellers you’re serious
- Secure viewings faster with agents
- No impact on your credit score
Your mortgage
Notes
Staying secure when looking for property
Ensure you're up to date with our latest advice on how to avoid fraud or scams when looking for property online.
Visit our security centre to find out moreDisclaimer - Property reference 33810387. The information displayed about this property comprises a property advertisement. Rightmove.co.uk makes no warranty as to the accuracy or completeness of the advertisement or any linked or associated information, and Rightmove has no control over the content. This property advertisement does not constitute property particulars. The information is provided and maintained by Ben Allman Estate & Letting Agent, Norwich. Please contact the selling agent or developer directly to obtain any information which may be available under the terms of The Energy Performance of Buildings (Certificates and Inspections) (England and Wales) Regulations 2007 or the Home Report if in relation to a residential property in Scotland.
*This is the average speed from the provider with the fastest broadband package available at this postcode. The average speed displayed is based on the download speeds of at least 50% of customers at peak time (8pm to 10pm). Fibre/cable services at the postcode are subject to availability and may differ between properties within a postcode. Speeds can be affected by a range of technical and environmental factors. The speed at the property may be lower than that listed above. You can check the estimated speed and confirm availability to a property prior to purchasing on the broadband provider's website. Providers may increase charges. The information is provided and maintained by Decision Technologies Limited. **This is indicative only and based on a 2-person household with multiple devices and simultaneous usage. Broadband performance is affected by multiple factors including number of occupants and devices, simultaneous usage, router range etc. For more information speak to your broadband provider.
Map data ©OpenStreetMap contributors.




