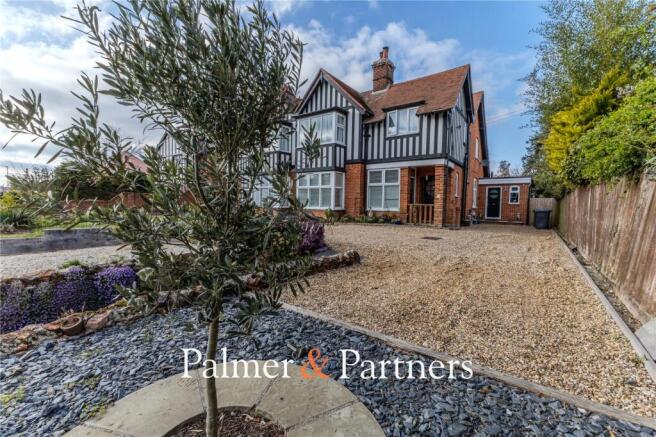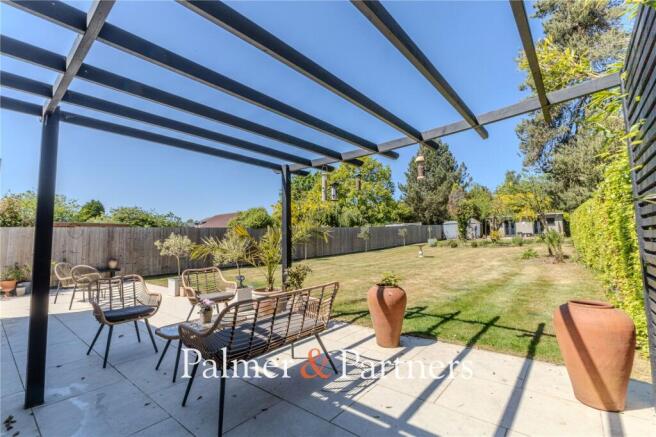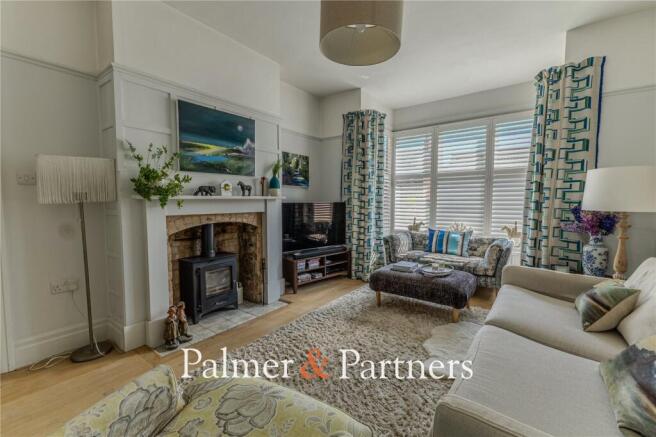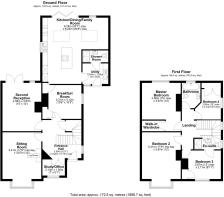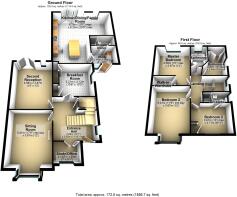
Waterloo Avenue, Leiston, Suffolk, IP16

- PROPERTY TYPE
Semi-Detached
- BEDROOMS
4
- BATHROOMS
3
- SIZE
Ask agent
- TENUREDescribes how you own a property. There are different types of tenure - freehold, leasehold, and commonhold.Read more about tenure in our glossary page.
Freehold
Key features
- RARELY AVAILABLE
- Edwardian Semi-Detached Home
- Built by Reades of Aldeburgh
- Four Double Bedrooms
- Four Reception Rooms
- 21ft Open Plan Kitchen/Dining/Family Room
- Fully Integrated Kitchen Appliances
- Refitted Bathroom, Shower Room & En-Suite
- Fully Re-Wired & Re-Plumbed
- Full of Character Features
Description
Palmer & Partners are delighted to present to the market this handsome four double bedroom Edwardian semi-detached house built by Reades of Aldeburgh and situated in the very popular town of Leiston. This exquisite family home has been extended and updated by the current owners creating ample and flexible living accommodation and is beautifully presented throughout with a contemporary feel whilst retaining many period features including box bay windows, picture rails, original parquet flooring in the hallway, open fireplaces, and high ceilings. Externally there is a substantial driveway to the front providing off-road parking for numerous vehicles and to the rear is a cleverly landscaped garden, which is a particular selling feature, with an extensive terrace and detached bespoke handmade garden office / studio. As family homes of this size and quality are rarely available, early viewing is advised to avoid disappointment. There are two independent accesses into the property, the main front door which opens into the entrance hall and a further door which takes you straight into the utility room; the property is double glazed throughout and has gas central heating, and has been fully re-wired and re-plumbed.
A summary of the accommodation is as follows: grand entrance hall with open fire; impressive sitting room with wood burning stove; generous second reception room; study / office with built-in office furniture; breakfast room; stunning 21ft refitted and extended kitchen / dining / family room with high-end integrated appliances, feature centre island and bi-fold doors; separate utility room; and a refitted shower room completes the ground floor. The first floor has a spacious landing; luxurious refitted family bathroom with freestanding bath; and four double bedrooms, three of which are quite generous, the master having a walk-in wardrobe, and the third bedroom making a great guest suite as it has an en-suite shower room.
Leiston is found a short drive inland from Suffolk’s Heritage Coast between Thorpeness and Aldeburgh, approximately 6 miles from Snape Maltings and approximately 5 miles from RSPB Minsmere. Home to the Long Shop Museum, Leiston has a good range of shops and amenities for all ages including a Co-op supermarket, chemists, hardware stores, a post office, doctors and dentist surgeries, a primary and secondary school, vets, library, sports centre, cinema and recreational parks as well as a good selection of pubs and fast-food takeaways. The town is served by a regular bus service to outlying villages and beyond and with Saxmundham’s railway station only four miles away, Ipswich and London are easily accessible. You can also explore the 14th century Leiston Abbey ruins.
EPC Rating: D
Outside – Front
The property is set back from the road with a generous frontage and is accessed via a sloping drive which opens onto a substantial shingle parking area providing off-road parking for numerous vehicles. There are flowers and shrubs, a slate area with feature olive tree, and a quarry tiled open porch with impressive front door.
Entrance Hall
12' 11" x 11' 10"
The grand hallway boasts a feature working open fireplace, original oak parquet flooring, sweeping staircase rising to the first floor with understairs cupboard, and doors leading to:
Sitting Room
17' 9" x 12' 0"
An impressive reception room with double-glazed box bay window to the front aspect with bespoke wooden shutters, feature wood burning stove set within a brick fireplace with surround, radiator, oak flooring, TV point, and panelling to the walls with picture rail.
Second Reception
15' 0" x 12' 0"
This reception room is a great place to sit and look out over the beautiful rear garden with double-glazed French doors opening onto the extensive terrace and double-glazed window overlooking the garden. There is a feature brick fireplace, oak flooring, radiator, recess with built-in shelving, feature wallpaper on one wall, double wall lights, and picture rail.
Study / Office
7' 0" x 5' 1"
Double-glazed window to the front aspect with bespoke wooden shutters, built-in desk with shelving above, and quarry tiled flooring.
Breakfast Room
10' 6" x 10' 3"
An informal dining area which has a double-glazed window to the side aspect with bespoke wooden shutters, open fireplace with bespoke storage to either side, radiator, oak flooring, picture rail, and double doors opening through to:
Kitchen / Dining / Family Room
20' 7" x 20' 5"
The hub of this exceptional family home is the truly stunning open plan kitchen / dining / family room which has been extended and refitted by the current owners making it an excellent space for entertaining. The kitchen is kitted out with an extensive range of contemporary eye and base units and drawers with under counter lighting, stone work surfaces, and a sink and drainer with waste disposal unit; integrated appliances include a Neff fridge and freezer, AEG dishwasher, AEG microwave, Neff double oven, and electric hob with Smeg extractor fan over. The focal point in the kitchen is the large centre island with stone work surface incorporating a breakfast bar; there is an integrated Neff Teppanyaki hob with feature remote controlled light and dual-purpose extractor hood over, integrated Capel wine fridge, and storage beneath. Being dual aspect with double-glazed windows to the side and rear and bi-fold doors opening onto the rear terrace together with the two large (truncated)
Utility Room
8' 0" x 6' 5"
The utility room is a useful addition and has high gloss base units with cupboards above, stone work surface incorporating a sink with water softener below, space and plumbing for a washing machine with additional appliance space, LVT flooring with underfloor heating, ceiling inset spotlights, UPVC double-glazed door opening out to the front, double-glazed window to the front aspect, and oak door through to:
Shower Room
The shower room has been refitted with a stylish three-piece suite comprising shower enclosure, low-level WC and slimline vanity unit with cupboard beneath; half-height tiled walls; and an extractor fan.
First Floor Landing
The spacious landing has a beautiful stained-glass window on the staircase, feature wallpaper, picture rail, and doors to the bedrooms and bathroom.
Master Bedroom
15' 0" x 12' 0"
The impressive master bedroom has a double-glazed window overlooking the rear garden, feature brick fireplace with mantlepiece, radiator, picture rail, and a large walk-in wardrobe with multiple hanging rails and built-in shelving.
Bedroom Two
17' 9" x 12' 0"
A substantial double bedroom with double-glazed box bay window to the front aspect, radiator, and brick fireplace with mantlepiece.
Bedroom Three
12' 0" x 8' 11"
This makes a good guest suite with double bedroom and en-suite; there is a double-glazed window to the front aspect, feature brick fireplace with mantlepiece, and door through to:
En-Suite Shower Room
The shower room has been refitted with a stylish three-piece suite comprising shower enclosure with rainfall showerhead, low-level WC and black slimline vanity hand wash basin with drawers beneath; half-height tiled walls; ceiling inset spotlights; and double-glazed window to the side aspect.
Bedroom Four
10' 0" x 8' 0"
The smallest of the double bedrooms, it has a double-glazed window to the side aspect, built-in double wardrobe with shelving, secret access into the eave’s storage, picture rail, and double wall lights.
Family Bathroom
A luxurious bathroom which has been refitted and comprises freestanding rolltop bath with shower attachment, low-level WC, and vanity hand wash basin with drawers beneath and tiled splashback; heated towel rail; feature wall lights; and double-glazed opaque window to the rear aspect.
Outside – Rear
The stunning garden has been cleverly landscaped by the current owners and commences with an extensive terrace with pergola and an area for a barbecue, providing a great space for alfresco dining. The remainder of the substantial garden is laid to lawn and has an outside power socket, lighting and tap; a detached bespoke handmade garden office / studio towards the rear of the garden; and replacement panel fencing to the left-hand boundary with mature hedging enclosing the remainder of the garden.
Detached Garden Office / Studio
This garden studio, which was installed by the current owners, is currently being used as a studio but also makes a great work-from-home office or gym. There are windows to two aspects, two sets of French doors, power and light connected, is fully insulated, and has a clever roof lantern providing extra lighting. There is decking in front of the studio / office, which is ideal when taking a break and offers great views back down the garden and has lighting set within the overhang.
Brochures
Particulars- COUNCIL TAXA payment made to your local authority in order to pay for local services like schools, libraries, and refuse collection. The amount you pay depends on the value of the property.Read more about council Tax in our glossary page.
- Band: TBC
- PARKINGDetails of how and where vehicles can be parked, and any associated costs.Read more about parking in our glossary page.
- Driveway,Off street
- GARDENA property has access to an outdoor space, which could be private or shared.
- Yes
- ACCESSIBILITYHow a property has been adapted to meet the needs of vulnerable or disabled individuals.Read more about accessibility in our glossary page.
- Ask agent
Waterloo Avenue, Leiston, Suffolk, IP16
Add an important place to see how long it'd take to get there from our property listings.
__mins driving to your place
Get an instant, personalised result:
- Show sellers you’re serious
- Secure viewings faster with agents
- No impact on your credit score
Your mortgage
Notes
Staying secure when looking for property
Ensure you're up to date with our latest advice on how to avoid fraud or scams when looking for property online.
Visit our security centre to find out moreDisclaimer - Property reference IWH250118. The information displayed about this property comprises a property advertisement. Rightmove.co.uk makes no warranty as to the accuracy or completeness of the advertisement or any linked or associated information, and Rightmove has no control over the content. This property advertisement does not constitute property particulars. The information is provided and maintained by Palmer & Partners, Suffolk. Please contact the selling agent or developer directly to obtain any information which may be available under the terms of The Energy Performance of Buildings (Certificates and Inspections) (England and Wales) Regulations 2007 or the Home Report if in relation to a residential property in Scotland.
*This is the average speed from the provider with the fastest broadband package available at this postcode. The average speed displayed is based on the download speeds of at least 50% of customers at peak time (8pm to 10pm). Fibre/cable services at the postcode are subject to availability and may differ between properties within a postcode. Speeds can be affected by a range of technical and environmental factors. The speed at the property may be lower than that listed above. You can check the estimated speed and confirm availability to a property prior to purchasing on the broadband provider's website. Providers may increase charges. The information is provided and maintained by Decision Technologies Limited. **This is indicative only and based on a 2-person household with multiple devices and simultaneous usage. Broadband performance is affected by multiple factors including number of occupants and devices, simultaneous usage, router range etc. For more information speak to your broadband provider.
Map data ©OpenStreetMap contributors.
