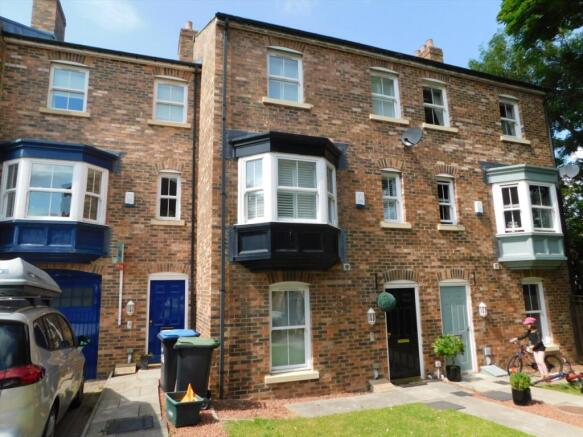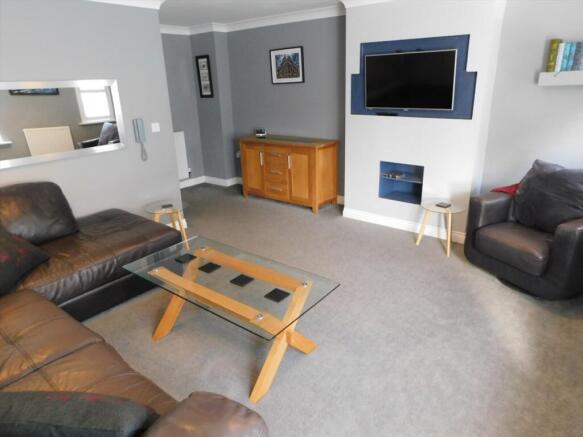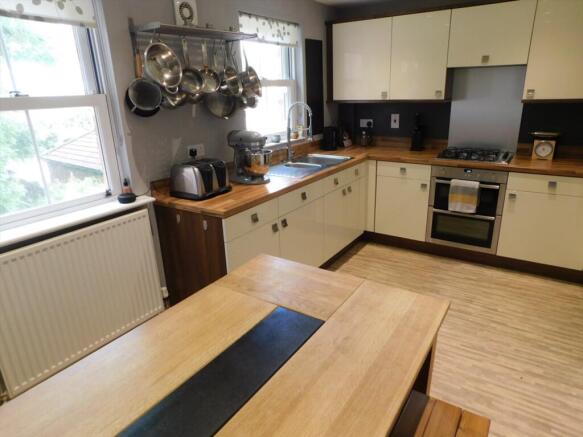Dalton Crescent, Durham, County Durham, DH1

Letting details
- Let available date:
- Now
- Deposit:
- £1,700A deposit provides security for a landlord against damage, or unpaid rent by a tenant.Read more about deposit in our glossary page.
- Min. Tenancy:
- Ask agent How long the landlord offers to let the property for.Read more about tenancy length in our glossary page.
- Let type:
- Long term
- Furnish type:
- Furnished or unfurnished, landlord is flexible
- Council Tax:
- Ask agent
- PROPERTY TYPE
Terraced
- BEDROOMS
5
- BATHROOMS
2
- SIZE
Ask agent
Key features
- NO TENANT FEES
- EPC RATING - C
- 4/5 BEDROOMS
- GARDEN
- GARAGE
- AVAILABLE JUNE
Description
NO TENANT FEES - AVAILABLE TO MOVE IN JUNE 2025
STUNNING 5 BEDROOM TOWNHOUSE, GARDEN AND DETACHED GARAGE, LOFT CONVERSION
Dowen Estate agents are delighted to offer to the rental market this beautifully presented, unique, spacious 4/5 bedroom townhouse. The property has been excellently maintained and briefly comprises over 4 floors, 4/5 bedrooms, 4 bathroom/shower rooms, 2 reception rooms, kitchen/diner and utility room.
Externally is parking for 2 cars, detached garage and stunning rear garden enjoying an excellent degree of privacy. Situated near Neville's Cross, Sheraton Park is one of the most sought after locations in Durham City. Access to the North & South of the region could not be better being situated adjacent to the A167. Local excellent schools including St Margaret's Primary and Durham Johnston Comprehensive. Viewing essential.
ENTRANCE
Into a reception hallway with stairs accessing the first floor, radiator, marble flooring and storage cupboards, intercom system.
UTILITY ROOM
2.3368m x 1.6256m - 7'8" x 5'4"
Fitted with an excellent range of modern base units in a polished cream laminate, heat resistant work top, sink unit with mixer tap, plumbing for an automatic washing machine, radiator, wall mounted gas central heating boiler, ceramic glazed tiling to the floor, door giving access to rear garden
FAMILY ROOM / BEDROOM 5
3.81m x 2.286m - 12'6" x 7'6"
UPVC framed double glazed sash window, radiator and storage cupboards, fitted wardrobes.
BEDROOM 4
2.6416m x 2.3368m - 8'8" x 7'8"
UPVC framed double glazed sash window, radiator and wood flooring.
SHOWER ROOM
Modern three piece suite comprising shower enclosure with mains fed shower, pedestal hand wash basin, low flush WC, glazed tiling to splash and vanity areas, marble floor, radiator and extraction unit.
FIRST FLOOR
Landing with spindle stairs accessing the second floor and radiator.
LOUNGE
5.334m x 4.3942m - 17'6" x 14'5"
UPVC framed double glazed sash bay window, UPVC framed double glazed sash window, 2 x radiators and provision for a wall mounted TV on the chimney breast wall with inset into the breast to house a DVD etc, intercom system.
KITCHEN / DINER
4.3942m x 2.9718m - 14'5" x 9'9"
Fitted with an excellent range of modern base and wall units finished in a polished cream laminate, heat resistant work tops, stainless steel 1.5 sink unit with mixer tap, integrated double stainless steel oven, gas hob, extractor, integrated fridge freezer, 2 x UPVC framed double glazed sash windows, space for a dining table and chairs and radiator.
SECOND FLOOR
Spindle staircase giving access to the third floor
BEDROOM ONE
3.7338m x 4.3942m - 12'3" x 14'5"
2 x UPVC framed double glazed sash windows and radiator.
EN SUITE BATHROOM
Modern three piece white suite comprising panelled bath with shower attachment and over bath mains fed shower, pedestal hand wash basin, close coupled WC, attractive pillar box style glazed tiling to splash and vanity areas, extractor, chrome heated towel rail, shaver point, inset spotlights to the ceiling.
BEDROOM TWO
4.3942m x 2.7686m - 14'5" x 9'1"
2 x UPVC framed double glazed sash windows and radiator
EN SUITE SHOWER ROOM
Modern three piece suite comprising shower enclosure with mains fed shower, hand wash basin, close coupled WC, glazed tiling, radiator and extractor.
THIRD FLOOR
Spacious landing area with solid wood flooring and double glazed Velux window, storage into the eaves.
BEDROOM THREE
4.064m x 3.2512m - 13'4" x 10'8"
2 x UPVC framed double glazed sash windows, solid wood flooring and radiator
EN SUITE SHOWER ROOM
2.6416m x 1.7272m - 8'8" x 5'8"
Re-appointed high quality modern three piece suite comprising spacious corner shower enclosure with mains fed shower, pedestal hand wash basin, close coupled WC, glazed tiling, heated towel rail, double glazed Velux window and extractor, shaver point, inset spotlights to the ceiling.
EXTERNALLY
To the front there is a detached garage with up and over door, block paved driveway. To the rear there is spacious fence enclosed landscaped garden area laid out over three tiers, the first tier is a large flagged patio area ideal for entertaining and a seating area, steps leading down to the second tier which has artificial turf and is fence enclosed and which in turn has steps leading to the third tier which is a fence enclosed area, which is laid out with easy maintenance in mind being mostly gravelled
EPC
HOLDING DEPOSIT
To reserve this property we will charge a holding deposit of 1 weeks rent. This is calculated at monthly rent x 12 / 52If we approve your tenancy and you proceed with the rental, the holding deposit will become part payment towards your initial rentIf we approve your tenancy and you do not proceed with the rental, the holding deposit will be retained by dowenIf we reject your tenancy application, the holding deposit will be returned to you, in full
REDRESS
BONDS
Bonds on managed properties are registered with My Deposits, 1st Floor, Premiere House, Elstree Way, Borehamwood, Hertfordshire, WD6 1JH Tel: Web:
CLIENT MONEY
- COUNCIL TAXA payment made to your local authority in order to pay for local services like schools, libraries, and refuse collection. The amount you pay depends on the value of the property.Read more about council Tax in our glossary page.
- Band: TBC
- PARKINGDetails of how and where vehicles can be parked, and any associated costs.Read more about parking in our glossary page.
- Yes
- GARDENA property has access to an outdoor space, which could be private or shared.
- Yes
- ACCESSIBILITYHow a property has been adapted to meet the needs of vulnerable or disabled individuals.Read more about accessibility in our glossary page.
- Ask agent
Dalton Crescent, Durham, County Durham, DH1
Add an important place to see how long it'd take to get there from our property listings.
__mins driving to your place
Notes
Staying secure when looking for property
Ensure you're up to date with our latest advice on how to avoid fraud or scams when looking for property online.
Visit our security centre to find out moreDisclaimer - Property reference 10270543. The information displayed about this property comprises a property advertisement. Rightmove.co.uk makes no warranty as to the accuracy or completeness of the advertisement or any linked or associated information, and Rightmove has no control over the content. This property advertisement does not constitute property particulars. The information is provided and maintained by Dowen, Durham. Please contact the selling agent or developer directly to obtain any information which may be available under the terms of The Energy Performance of Buildings (Certificates and Inspections) (England and Wales) Regulations 2007 or the Home Report if in relation to a residential property in Scotland.
*This is the average speed from the provider with the fastest broadband package available at this postcode. The average speed displayed is based on the download speeds of at least 50% of customers at peak time (8pm to 10pm). Fibre/cable services at the postcode are subject to availability and may differ between properties within a postcode. Speeds can be affected by a range of technical and environmental factors. The speed at the property may be lower than that listed above. You can check the estimated speed and confirm availability to a property prior to purchasing on the broadband provider's website. Providers may increase charges. The information is provided and maintained by Decision Technologies Limited. **This is indicative only and based on a 2-person household with multiple devices and simultaneous usage. Broadband performance is affected by multiple factors including number of occupants and devices, simultaneous usage, router range etc. For more information speak to your broadband provider.
Map data ©OpenStreetMap contributors.





