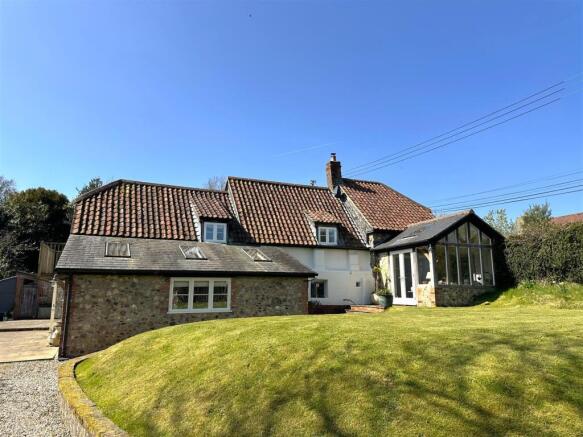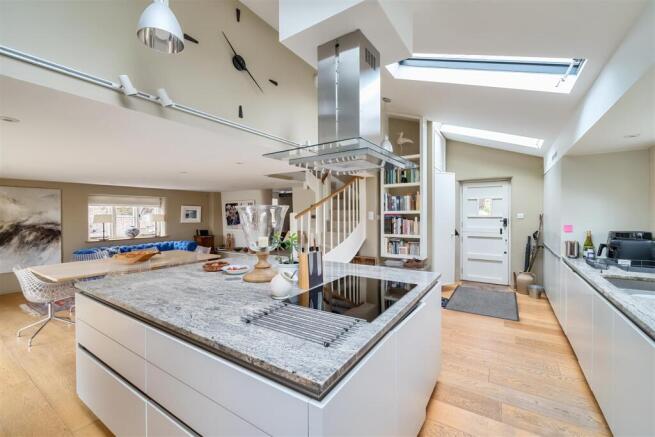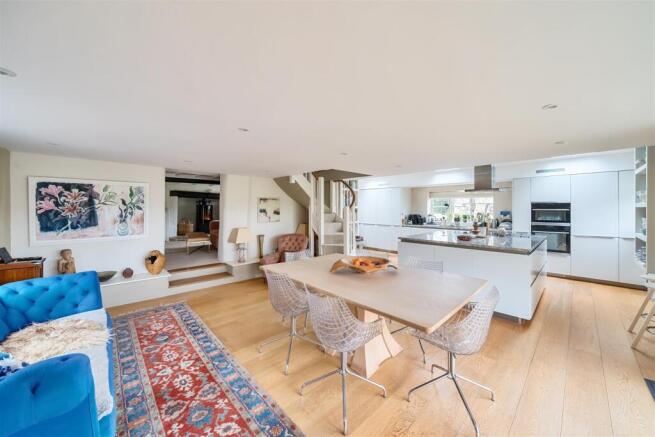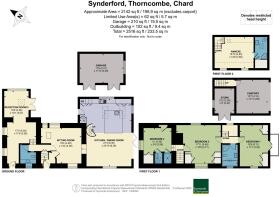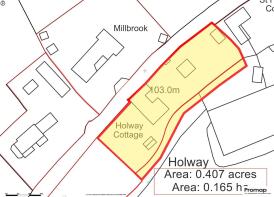
Synderford, Thorncombe, Chard

- PROPERTY TYPE
Detached
- BEDROOMS
4
- BATHROOMS
3
- SIZE
Ask agent
- TENUREDescribes how you own a property. There are different types of tenure - freehold, leasehold, and commonhold.Read more about tenure in our glossary page.
Freehold
Key features
- Grade II listed
- Three bedroom stone cottage
- Modernised through-out
- Open plan living
- Two recepetion rooms
- Seperate Annexe
- Good size plot
- Driveway parking
- No onward chain
Description
Dwelling - A charming Grade II listed detached stone cottage, dating back to circa 1700, offered to the market with no onward chain. Lovingly maintained and thoughtfully modernised in recent years, this property seamlessly blends historic character with contemporary comfort, creating a warm, cosy, and spacious home. Situated on a generously sized central plot, the property features ample parking for up to four vehicles and includes a self-contained annexe nestled at the rear of the garden—perfect for extended family or additional accommodation needs.
Accomodation - The front of the property features a charming wooden door that opens into an inviting entrance hall with stairs leading to the upper floor and a doorway into the sitting room. The sitting room boasts carpeted flooring, exposed wooden beams, and a characterful AGA wood burner, creating a cosy atmosphere. Adjacent to the sitting room is the spacious kitchen/diner, fitted with an array of Matte base and wall units complemented by a stunning solid granite island. The kitchen includes integrated appliances such as an eye-level twin oven, electric hob, fridge, freezer, and dishwasher.
At the far end of the ground floor is a separate utility room, equipped with plumbing and power for a washing machine and dryer, and a doorway leading to an additional reception room. This expansive room is an architectural centrepiece, with floor-to-ceiling wooden-framed windows that flood the space with natural light.
Upstairs, the property features three double bedrooms. The bedroom 1, currently used by the sellers, offers a Juliet balcony that opens out to breath-taking views of the fields beyond. The 2nd bedroom is the entire upper floor of the original cottage with the original ceiling. Bedroom 3 includes an en-suite WC and shower discreetly concealed behind frosted glass. Completing the upstairs layout is a family bathroom, fitted with a white suite comprising a bath, wash hand basin, WC, and walk-in shower.
External - The property is surrounded by beautifully landscaped gardens. At the front, an elevated lawn area offers stunning views over the distant fields. A brick-built storage shed, equipped with power and lighting, provides practical utility. The garden also features a spacious sun terrace with a pathway leading to the annexe, which is flanked by a selection of raised planting beds. Adding to the serene atmosphere, a gentle, low-level stream borders the garden.
The annexe offers studio-style living accommodation, complete with a modern shower room, a dedicated oil-fired boiler, and carport parking beneath—perfect for a variety of uses.
Services - Mains water, electricity are connected. Oil fired central heating. Private digester tank drainage.
Dorset council tax band : E
Broadband - Superfast currently connected with Ultra Fast broadband to be available shortly.
Mobile phone coverage -
EE/3/Vodafone/02- you are likely to have no coverage for voice but not data indoors.
EE/3/Vodafone/02 - You are likely to receive a signal for voice and data outside.
Material Information - There are no current granted planning applications within the postcode which will effect the property, which we have been made aware of.
//planning.dorsetcouncil.gov.uk/searchresults.aspx
As is often the case, the title register is likely to contain rights and covenants, please check with your legal adviser or call the office if you would like to discuss prior to making a viewing.
Situation - From our Beaminster office turn right and proceed to the mini roundabout bearing left signposted Broadwindsor. Continue into the village of Broadwindsor and when in the centre turn left signposted Axminster and Lyme Regis. Continue along this road until you reach the Bridsmoorgate crossroads. Turn right and immediately left signposted Thorncombe and continue along this road and when you get to a 'T' junction turn right signposted Thorncombe. Upon entering Thorncombe proceed dwon the town towards Synderford and just after a right turn Holway cottage can be found on your right.
Brochures
3669 Holway Cottage.pdf- COUNCIL TAXA payment made to your local authority in order to pay for local services like schools, libraries, and refuse collection. The amount you pay depends on the value of the property.Read more about council Tax in our glossary page.
- Band: E
- LISTED PROPERTYA property designated as being of architectural or historical interest, with additional obligations imposed upon the owner.Read more about listed properties in our glossary page.
- Listed
- PARKINGDetails of how and where vehicles can be parked, and any associated costs.Read more about parking in our glossary page.
- Driveway
- GARDENA property has access to an outdoor space, which could be private or shared.
- Yes
- ACCESSIBILITYHow a property has been adapted to meet the needs of vulnerable or disabled individuals.Read more about accessibility in our glossary page.
- Ask agent
Synderford, Thorncombe, Chard
Add an important place to see how long it'd take to get there from our property listings.
__mins driving to your place
Get an instant, personalised result:
- Show sellers you’re serious
- Secure viewings faster with agents
- No impact on your credit score
Your mortgage
Notes
Staying secure when looking for property
Ensure you're up to date with our latest advice on how to avoid fraud or scams when looking for property online.
Visit our security centre to find out moreDisclaimer - Property reference 33810289. The information displayed about this property comprises a property advertisement. Rightmove.co.uk makes no warranty as to the accuracy or completeness of the advertisement or any linked or associated information, and Rightmove has no control over the content. This property advertisement does not constitute property particulars. The information is provided and maintained by Symonds & Sampson, Beaminster. Please contact the selling agent or developer directly to obtain any information which may be available under the terms of The Energy Performance of Buildings (Certificates and Inspections) (England and Wales) Regulations 2007 or the Home Report if in relation to a residential property in Scotland.
*This is the average speed from the provider with the fastest broadband package available at this postcode. The average speed displayed is based on the download speeds of at least 50% of customers at peak time (8pm to 10pm). Fibre/cable services at the postcode are subject to availability and may differ between properties within a postcode. Speeds can be affected by a range of technical and environmental factors. The speed at the property may be lower than that listed above. You can check the estimated speed and confirm availability to a property prior to purchasing on the broadband provider's website. Providers may increase charges. The information is provided and maintained by Decision Technologies Limited. **This is indicative only and based on a 2-person household with multiple devices and simultaneous usage. Broadband performance is affected by multiple factors including number of occupants and devices, simultaneous usage, router range etc. For more information speak to your broadband provider.
Map data ©OpenStreetMap contributors.
