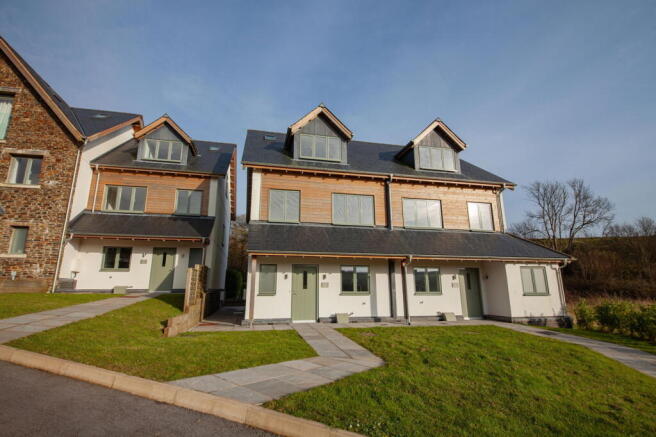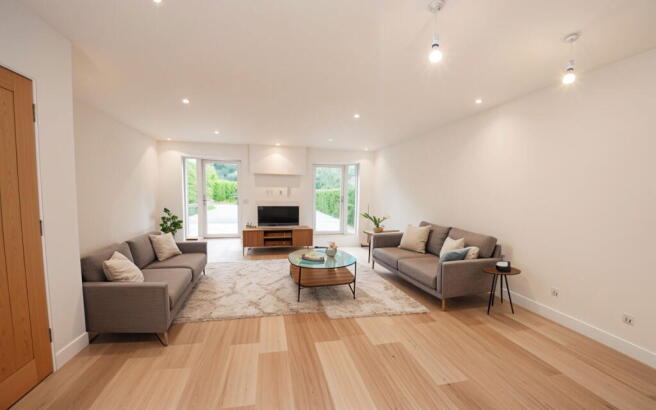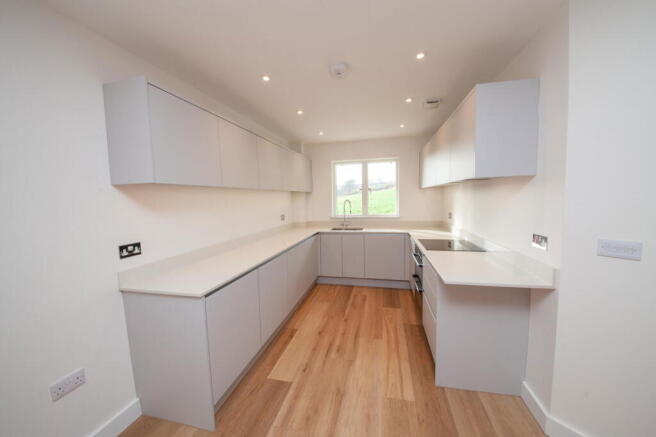Near Dartmouth

- PROPERTY TYPE
Semi-Detached
- BEDROOMS
3
- BATHROOMS
2
- SIZE
1,583 sq ft
147 sq m
- TENUREDescribes how you own a property. There are different types of tenure - freehold, leasehold, and commonhold.Read more about tenure in our glossary page.
Freehold
Key features
- New build house
- Open plan living space
- Modern kitchen with appliances
- Cloakroom
- 3 double bedrooms
- 2 En-suites & family bathroom
- Ample parking
- Private & communal gardens
- Exempt from second home council tax
- NO CHAIN
Description
6 Court Terrace is a modern semi-detached house set within the popular Hillfield Village development, approximately two miles from the historic naval town of Dartmouth. Completed in 2022, the property boasts around 1,600 sqft of accommodation, contemporary design with high-quality fittings and appliances. It features double glazing, gas-fired underfloor heating throughout, along with the benefit of two adjacent parking spaces, gardens and communal grounds including a children’s play area and a tennis court. Inside, the house offers light-filled and well-proportioned living spaces, including a double aspect open-plan living area that seamlessly connects to the rear garden, as well as a large principle bedroom with generous en-suite, two double bedrooms and a family bathroom.
Located in the hamlet of Bugford, 6 Court Terrace is an ideal turnkey holiday home or investment property for holiday letting. The renowned Blue Flag beach at Blackpool Sands, offering water sports and a beachfront restaurant, is just 2.8 miles away. The bustling market town of Totnes, with its mainline rail links, is approximately 9 miles away, whilst nearby Dartmouth Golf and Country Club offers two courses, a restaurant and swimming pool/spa complex being 2.2miles away.
Accommodation
Front garden laid to lawn with pathway leading to the veranda style and front door. Entrance hall with stairs rising, WC and sink unit. Underfloor heating throughout the ground floor. The open plan living/kitchen/dining room is a wonderful size with engineered oak flooring throughout, wall space for inset TV, large understairs storage cupboard and two doors leading out to the rear garden. The kitchen has built-in Neff induction hob, double oven, dishwasher, fridge and freezer, inset sink, along with a comprehensive range of drawers, cupboards with quartz worktops and wall mounted cupboards. Window overlooking the front aspect.
First floor
Landing with window overlooking the side. Storage cupboard and stairs rising. Underfloor heating throughout first floor. There are two large double bedrooms, one to the front with a dressing area/study space and two windows overlooking the front aspect. To the rear, a double bedroom with windows overlooking the rear gardens. Bathroom suite comprising fully tiled with bath and shower system above, hand basin, WC, mirror and heated towel rail.
Second floor
Window overlooking the side aspect and storage cupboard housing hot water tank and gas fired boiler. The principal bedroom is a wonderful size with vaulted ceilings and a large window overlooking the front aspect and surrounding countryside. Skylight to the rear and a large walk-in storage cupboard. Underfloor heating throughout. The fully tiled en-suite comprises large walk-in double shower cubicle, hand basin, WC and a large mirrored cabinet with under lighting.
The outside
From the living room, two doors lead to the rear garden which has been decked and gravelled for ease of maintenance with evergreen hedging around the borders and a pedestrian gate leading to the two allocated parking spaces and ample visitor parking. The site benefits from communal grounds, children’s play area and a tennis court. Services Gas central heating (underfloor heating throughout) and hot water, solar hot water system, mains electric, cat 5 cabling. Tenure: Freehold EPC:B Council tax band: TBC (exempt from second home council tax) Property size 1,583 sqft Management service charge: £1,824 LABC Warranty Note: This property is for second home/holiday use only (not your primary residence). For further details, please contact the office. CGI images may be used and represent as a guidance only.
Viewings Strictly by appointment only through Millard Cook in Dartmouth. If you wish to visit Dartmouth by helicopter or yacht, please contact the office to discuss suitable helicopter landing sites, moorings and transportation within the Dartmouth area. If you are unable to travel to Dartmouth, Millard Cook provide private online viewings upon request.
Brochures
Brochure 1- COUNCIL TAXA payment made to your local authority in order to pay for local services like schools, libraries, and refuse collection. The amount you pay depends on the value of the property.Read more about council Tax in our glossary page.
- Band: TBC
- PARKINGDetails of how and where vehicles can be parked, and any associated costs.Read more about parking in our glossary page.
- Allocated
- GARDENA property has access to an outdoor space, which could be private or shared.
- Yes
- ACCESSIBILITYHow a property has been adapted to meet the needs of vulnerable or disabled individuals.Read more about accessibility in our glossary page.
- Ask agent
Near Dartmouth
Add an important place to see how long it'd take to get there from our property listings.
__mins driving to your place
Your mortgage
Notes
Staying secure when looking for property
Ensure you're up to date with our latest advice on how to avoid fraud or scams when looking for property online.
Visit our security centre to find out moreDisclaimer - Property reference S1275578. The information displayed about this property comprises a property advertisement. Rightmove.co.uk makes no warranty as to the accuracy or completeness of the advertisement or any linked or associated information, and Rightmove has no control over the content. This property advertisement does not constitute property particulars. The information is provided and maintained by Millard Cook, Dartmouth. Please contact the selling agent or developer directly to obtain any information which may be available under the terms of The Energy Performance of Buildings (Certificates and Inspections) (England and Wales) Regulations 2007 or the Home Report if in relation to a residential property in Scotland.
*This is the average speed from the provider with the fastest broadband package available at this postcode. The average speed displayed is based on the download speeds of at least 50% of customers at peak time (8pm to 10pm). Fibre/cable services at the postcode are subject to availability and may differ between properties within a postcode. Speeds can be affected by a range of technical and environmental factors. The speed at the property may be lower than that listed above. You can check the estimated speed and confirm availability to a property prior to purchasing on the broadband provider's website. Providers may increase charges. The information is provided and maintained by Decision Technologies Limited. **This is indicative only and based on a 2-person household with multiple devices and simultaneous usage. Broadband performance is affected by multiple factors including number of occupants and devices, simultaneous usage, router range etc. For more information speak to your broadband provider.
Map data ©OpenStreetMap contributors.





