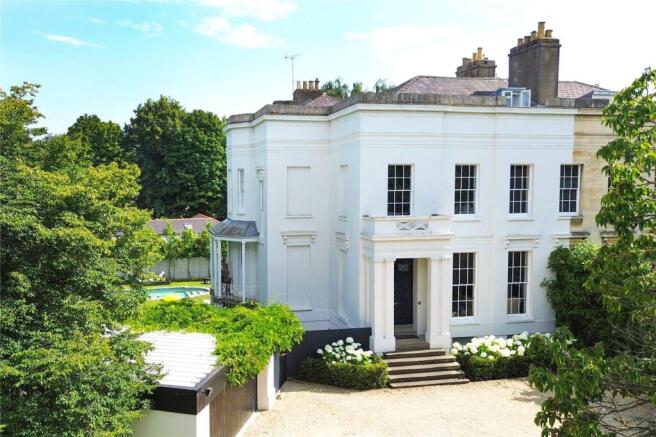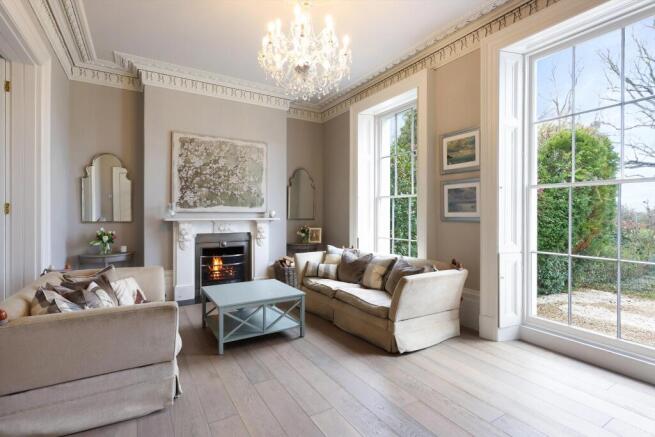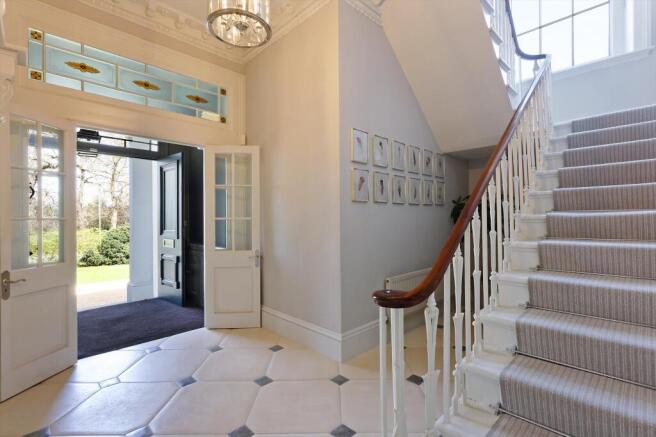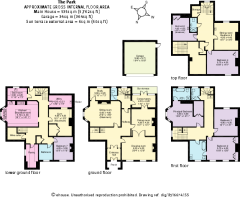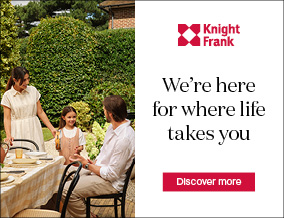
7 bedroom semi-detached house for sale
The Park, Cheltenham, Gloucestershire, GL50

- PROPERTY TYPE
Semi-Detached
- BEDROOMS
7
- BATHROOMS
5
- SIZE
5,762 sq ft
535 sq m
- TENUREDescribes how you own a property. There are different types of tenure - freehold, leasehold, and commonhold.Read more about tenure in our glossary page.
Freehold
Key features
- 7 bedrooms
- 5 reception rooms
- 5 bathrooms
- Garden
- Semi-Detached
- Swimming Pool
Description
Throughout the principal rooms within the house, the elegance and grandeur of the Regency era are highly evident; Floor to ceiling sash windows, with working box shutters, deep skirting boards, period fireplaces and detailed decorative ceiling mouldings are in abundance.
The entrance to this lovely home is a particular feature, rising a few steps from the drive to a pillared portico and on through the grand double doors into a vestibule, which has a further set of glazed doors into the entrance hall, with limestone tiled floor and magnificent staircase.
The ground floor has three principal reception rooms, all finished with elegant, washed oak flooring. The drawing room is situated across the front of the house, with two full length sash windows and double doors on parliament hinges, opening to the dining room. The dining room leads via French doors, to the conservatory, which in turn, opens directly to the garden. The third reception room or sitting room is located to the eastern side of the house and overlooks the side garden, via a large feature picture window and is warmed by an open fire. Beyond, a study fitted with bespoke Neville Johnson cabinetry has southerly views towards Leckhampton Hill. The ground floor is completed by a cloakroom towards the rear of the house where there is also a second staircase, providing access to all floors.
At lower ground floor level, accessed by a flight of stone steps, a flag stone floored hall leads to the stunning kitchen breakfast room. Fitted with a range of painted units in keeping with a home of this era and topped with quartz worksurfaces and integral Meile appliances. The kitchen centres around a large island unit and to the far end, a table sits neatly in the bay window with built in oak window seat and is flooded with natural light.
In addition, on the lower ground floor there is a guest bedroom with adjacent bathroom, a further reception room/gym, utility room, wine cellar, pantry and an excellent boot room opening directly to the rear garden.
The bedrooms are spaciously set out over the two top floors of Park Lawn. Off the first floor landing there are three large bedrooms; the principal suite has beautiful elevated views over The Park via two large sash windows and has fitted wardrobes. The elegant ensuite is smartly appointed with Porter sanitaryware and Lefroy Brooks brassware.
The second bedroom also has a large fitted ensuite and walk in wardrobe, whilst the third bedroom is served by a further shower room accessed from the landing.
The second staircase rises to top floor where there are three further bedrooms (or two bedrooms and a sitting room). The bedrooms are of a generous size, and one is currently arranged as a sitting room with kitchenette, a shower room completes the top floor. This flexible arrangement is perfect for anyone wishing to have a holiday let, live in staff or independent space for older children. Additionally, there is a large room currently used for storage but which could be converted to an additional bathroom if required.
Outside
To the front, a sweeping gravel drive opens to provide plenty of parking and access to a detached double garage both of which are edged by lawn. The garden to the rear is mature and private and provides a good balance to the living space within the house. An outdoor heated swimming pool is located to the end of the rear lawn with a discreet pool house hidden by mature hedging. The rear garden is mostly laid to lawn, wrapping around the house to two sides, and having three separate seating areas; one next to the pool to watch swimmers, and two discreetly located, providing privacy and shade.
Location
The Park is a quiet residential area, predominantly made up of substantial Regency villas and some smart apartments and is arguably Cheltenham’s most exclusive address. There is a lovely history attached to the area and great care has been taken to retain the elegant street scene with the wide tree lined avenues being home to some of the town’s best property. Tivoli lies adjacent to The Park with its local independent shops, cafes and a delightful array of stores available in both Montpellier and the Promenade which are some 0.5 miles distant. The house is well placed for access to the M5, north and south and the A419 to Swindon and the M4. Cheltenham’s world-renowned schools, The Cheltenham Ladies College’, Cheltenham College and Dean Close are all within a mile.
Brochures
Park Lawn- CHE.pdfMore Details- COUNCIL TAXA payment made to your local authority in order to pay for local services like schools, libraries, and refuse collection. The amount you pay depends on the value of the property.Read more about council Tax in our glossary page.
- Band: G
- LISTED PROPERTYA property designated as being of architectural or historical interest, with additional obligations imposed upon the owner.Read more about listed properties in our glossary page.
- Listed
- PARKINGDetails of how and where vehicles can be parked, and any associated costs.Read more about parking in our glossary page.
- Yes
- GARDENA property has access to an outdoor space, which could be private or shared.
- Yes
- ACCESSIBILITYHow a property has been adapted to meet the needs of vulnerable or disabled individuals.Read more about accessibility in our glossary page.
- Ask agent
Energy performance certificate - ask agent
The Park, Cheltenham, Gloucestershire, GL50
Add an important place to see how long it'd take to get there from our property listings.
__mins driving to your place
Get an instant, personalised result:
- Show sellers you’re serious
- Secure viewings faster with agents
- No impact on your credit score
Your mortgage
Notes
Staying secure when looking for property
Ensure you're up to date with our latest advice on how to avoid fraud or scams when looking for property online.
Visit our security centre to find out moreDisclaimer - Property reference CHE012225387. The information displayed about this property comprises a property advertisement. Rightmove.co.uk makes no warranty as to the accuracy or completeness of the advertisement or any linked or associated information, and Rightmove has no control over the content. This property advertisement does not constitute property particulars. The information is provided and maintained by Knight Frank, Cheltenham. Please contact the selling agent or developer directly to obtain any information which may be available under the terms of The Energy Performance of Buildings (Certificates and Inspections) (England and Wales) Regulations 2007 or the Home Report if in relation to a residential property in Scotland.
*This is the average speed from the provider with the fastest broadband package available at this postcode. The average speed displayed is based on the download speeds of at least 50% of customers at peak time (8pm to 10pm). Fibre/cable services at the postcode are subject to availability and may differ between properties within a postcode. Speeds can be affected by a range of technical and environmental factors. The speed at the property may be lower than that listed above. You can check the estimated speed and confirm availability to a property prior to purchasing on the broadband provider's website. Providers may increase charges. The information is provided and maintained by Decision Technologies Limited. **This is indicative only and based on a 2-person household with multiple devices and simultaneous usage. Broadband performance is affected by multiple factors including number of occupants and devices, simultaneous usage, router range etc. For more information speak to your broadband provider.
Map data ©OpenStreetMap contributors.
