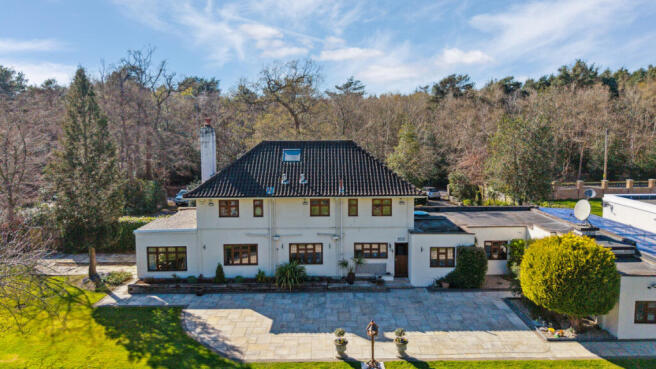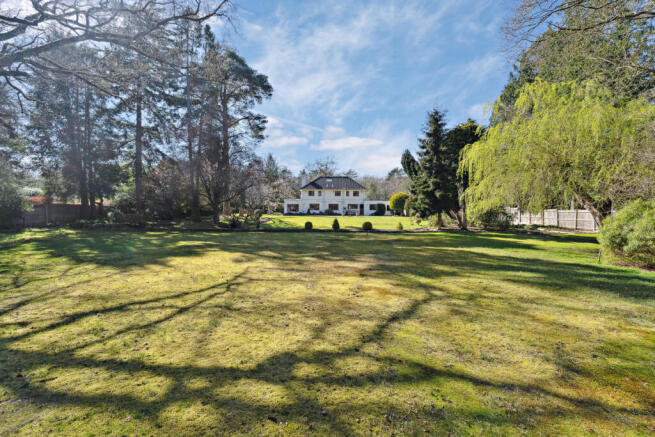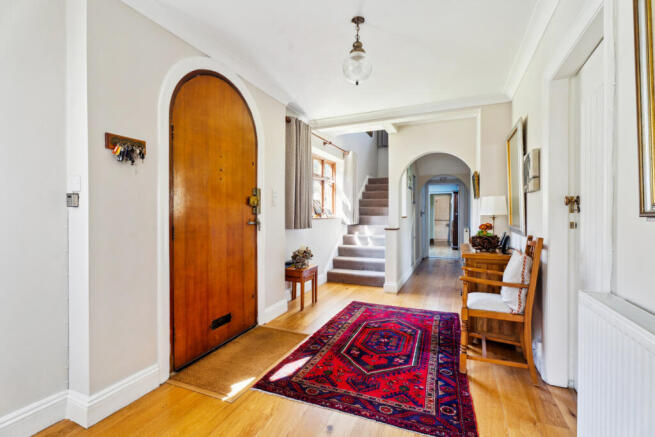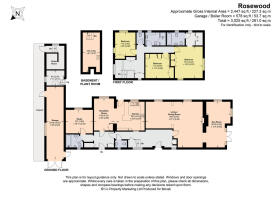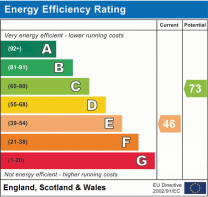
Slade Oak Lane, Gerrards Cross, SL9

- PROPERTY TYPE
Detached
- BEDROOMS
4
- BATHROOMS
3
- SIZE
3,025 sq ft
281 sq m
- TENUREDescribes how you own a property. There are different types of tenure - freehold, leasehold, and commonhold.Read more about tenure in our glossary page.
Freehold
Key features
- Period Country House
- Wide 1.4 Acre Plot
- Carriage Driveway & Garage
- Stunning Level Landscaped Gardens & Woodland
- Premier Sought After Country Road
- Well Located for Chiltern Railways & Motorway M40/M25 Connections
- Huge Potential for Further Refurbishment & Development STPP
Description
The home’s 1930s heritage shines through in its architectural details, including original woodwork and architraves, now enhanced by luxury handmade mahogany double-glazed windows that blend character with modern efficiency.
On arrival, you enter in style into the spacious carriage driveway which leads around to the front entrance of the home. There is ample parking for multiple cars as well as a covered parking area adjoining the garage.
Rosewood retains many of its original character features including a period solid oak front door leading into the welcoming hallway which has solid oak flooring. The current owners have modernised and redecorated to a high standard and to compliment the traditional character style of the home.
GROUND FLOOR
The welcoming hallway leads onto several elegant reception areas including a spacious drawing room with fireplace, a flexible snug/reading/garden room with access to a side terrace area and a separate dining room.
In the heart of the home is a bespoke open-plan kitchen/diner featuring a hand-built shaker style kitchen with breakfast bar, Miele appliances, Gaggenau range cooker, quartz worktops and durable and stylish Karndean flooring. There is practical access to the rear garden via a kitchen stable door. Designed for function and style, this space is perfect for everything from everyday meals to hosting social gatherings. A rear lobby and utility cupboard is accessed from the kitchen/diner and provides good storage, washing and drying facilities.
Accessed via the kitchen or from the main hallway via the rear lobby is a self-contained study/Bedroom 4 with own ensuite and independent entrance. This could service flexibly as a practical ground-floor bedroom or perfect home office for modern working lifestyles.
The double-length garage has direct access from the main house and has the benefit of electric automated double garage doors and ample space for storage.
FIRST FLOOR
The 1930's original oak staircase rises to the first floor which has been redecorated and recarpeted and leads to 3 spacious bedrooms offering comfort and versatility. The principal bedroom has the benefit of a dressing room area and large en-suite bathroom. An additional family shower room serves the remaining 2 double bedrooms.
There is access to a large loft which covers a large proportion of the first floor and is fully boarded. There is huge potential to develop and expand Rosewood further subject to the usual planning consents.
GARDENS
The landscaped gardens are without doubt a huge feature of Rosewood, having been lovingly and meticulously developed and maintained by the current owners. There is a large traditional patio terrace to the rear of the house perfect for entertaining with rose and shrub borders. A large level well-maintained lawn area stretches right down to a woodland area at the rear of the plot and has the benefit of several outbuildings and a shed. There is also a tended vegetable garden and greenhouse.
LOCATION
Locally there are good shopping facilities, a variety of pubs/restaurants and superb rail access to London Marylebone from both Denham and Gerrards Cross (fast trains take circa 19 minutes). The larger town of Gerrards Cross offers numerous supermarkets, including Waitrose and Tesco, there is an Everyman cinema, a community library and various sports clubs. Access to the motorway is approximately 1.6 mile distant at Junction 1 M40 (Denham), linking to the M25, M4, M1 and Heathrow airport. A very accessible cellar/boiler room and pantry/larder/store offer additional convenient storage.
South Buckinghamshire is renowned for its schooling with an excellent range of state, grammar and independent schools catering for boys and girls of all ages.
Denham Golf Club Station 0.9 Miles
Denham Station 1.7 miles (London Marylebone 22 minutes)
Gerrards Cross 3 miles (London Marylebone 19 minutes)
M40 Jct 1 1.6 miles London Heathrow 11 miles
(All distances and times are approximate)
Tenure: Freehold
Council Tax band: G
Rating Authority: Buckinghamshire Council
- COUNCIL TAXA payment made to your local authority in order to pay for local services like schools, libraries, and refuse collection. The amount you pay depends on the value of the property.Read more about council Tax in our glossary page.
- Band: H
- PARKINGDetails of how and where vehicles can be parked, and any associated costs.Read more about parking in our glossary page.
- Yes
- GARDENA property has access to an outdoor space, which could be private or shared.
- Yes
- ACCESSIBILITYHow a property has been adapted to meet the needs of vulnerable or disabled individuals.Read more about accessibility in our glossary page.
- Ask agent
Slade Oak Lane, Gerrards Cross, SL9
Add an important place to see how long it'd take to get there from our property listings.
__mins driving to your place
Get an instant, personalised result:
- Show sellers you’re serious
- Secure viewings faster with agents
- No impact on your credit score
Your mortgage
Notes
Staying secure when looking for property
Ensure you're up to date with our latest advice on how to avoid fraud or scams when looking for property online.
Visit our security centre to find out moreDisclaimer - Property reference RX434741. The information displayed about this property comprises a property advertisement. Rightmove.co.uk makes no warranty as to the accuracy or completeness of the advertisement or any linked or associated information, and Rightmove has no control over the content. This property advertisement does not constitute property particulars. The information is provided and maintained by Moveli, London & Country. Please contact the selling agent or developer directly to obtain any information which may be available under the terms of The Energy Performance of Buildings (Certificates and Inspections) (England and Wales) Regulations 2007 or the Home Report if in relation to a residential property in Scotland.
*This is the average speed from the provider with the fastest broadband package available at this postcode. The average speed displayed is based on the download speeds of at least 50% of customers at peak time (8pm to 10pm). Fibre/cable services at the postcode are subject to availability and may differ between properties within a postcode. Speeds can be affected by a range of technical and environmental factors. The speed at the property may be lower than that listed above. You can check the estimated speed and confirm availability to a property prior to purchasing on the broadband provider's website. Providers may increase charges. The information is provided and maintained by Decision Technologies Limited. **This is indicative only and based on a 2-person household with multiple devices and simultaneous usage. Broadband performance is affected by multiple factors including number of occupants and devices, simultaneous usage, router range etc. For more information speak to your broadband provider.
Map data ©OpenStreetMap contributors.
