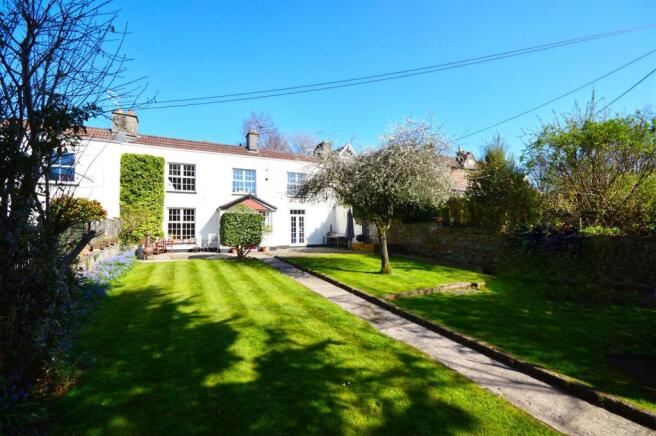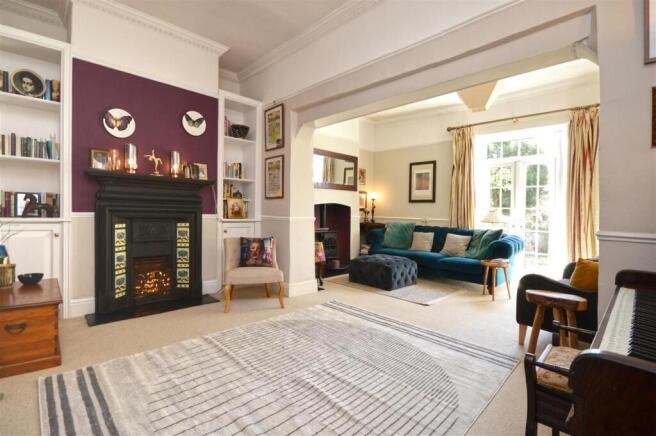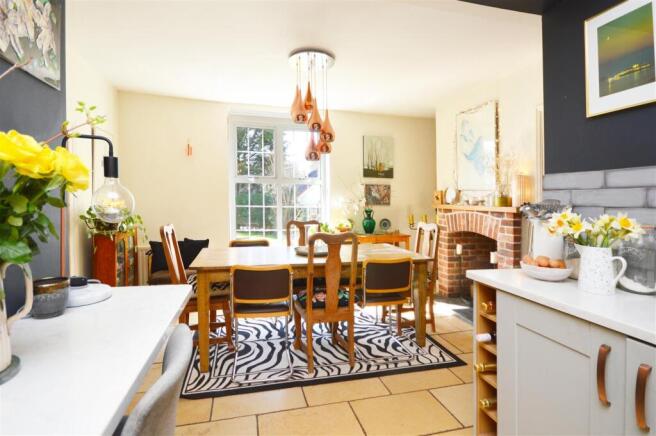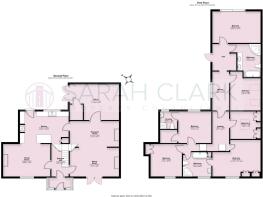Ham Lane, Bristol

- PROPERTY TYPE
House
- BEDROOMS
6
- BATHROOMS
3
- SIZE
Ask agent
- TENUREDescribes how you own a property. There are different types of tenure - freehold, leasehold, and commonhold.Read more about tenure in our glossary page.
Freehold
Key features
- Six Bedroom House
- Three Reception Rooms and Study
- Two Family Bathrooms
- Bedroom with En-suite
- Large Gardens to Front
- Tiered Rear Garden
- Off Street Parking
- Semi-Rural Location
Description
From the moment you arrive, this property impresses with its curb appeal — the pretty chocolate box style of the house is approached from the private front garden.
Inside, the home is full of character and period charm, tastefully enhanced with modern touches.
Upon entering the hallway, you're drawn to the dining room on the left — a welcoming space perfect for entertaining and family gatherings.
Step up into the fully equipped kitchen, a cook’s dream featuring a Rangemaster oven, Smeg dishwasher, fridge freezer, and all important breakfast bar.
To the right of the entrance hall, a formal front sitting room is beautifully presented creating a warm and inviting space. This room flows into a second reception room, perfect as a snug or family lounge, which then opens into a good sized study at the rear. With direct access to the side walkway, this setup offers flexible use for home working or relaxation.
Upstairs, the property is cleverly divided into two wings:
To the left, two bedrooms, with one bedroom benefitting from its own en-suite shower room — ideal for guests or teenagers seeking a bit more privacy. The second bedroom and the master are served by the first family bathroom with Jack and Jill access.
To the right, a generous master bedroom provides a peaceful retreat and the accommodation then flows on to include 3 more bedrooms a utility room and impressive second family bathroom. This could easily be transformed into an annex for a older child or dependent relative.
This is a truly exceptional home with a great flexible layout to suit a growing family or multi-generational living.
Entrance Hall -
Dining Room - 4.99 x 3.43 (16'4" x 11'3") - A welcoming space with limestone floor tiles, a feature fireplace, and custom alcove shelving that adds both style and practicality. Leading to the kitchen this room is great for social family gatherings.
Kitchen - 5.16 x 3.34 (16'11" x 10'11") - A spacious kitchen, perfectly equipped for both family life and entertaining. Featuring a Rangemaster cooker, Smeg dishwasher, fridge freezer, quartz worktops, a breakfast bar, and ample storage, this kitchen seamlessly blends traditional and contemporary style.
Sitting Room - 5.21 x 3.04 (17'1" x 9'11") - The formal front sitting room with french doors to the front garden, boasts period details and a decorative wood burner, creating a warm and inviting space.
This room flows into a second reception room.
Reception Room - 5.21 x 2.72 (17'1" x 8'11") - The second reception room has period charm and a decorative fireplace and is perfect as a snug or family lounge, these two rooms are great for a large family gathering.
Office - 5.17 x 3.78 (16'11" x 12'4") - Essential for working at home this good sized office has doors to access the rear walkway. It also has a very large storage cupboard currently used for bike storage but could suit many practical purposes and potentially be developed for a downstairs cloakroom.
Bedroom Front Left - 3.74 x 3.32 (12'3" x 10'10") - Double bedroom with window to the pretty front garden and built-in wardrobes.
Bedroom Left Rear - 3.51 x 3.36 (11'6" x 11'0") - Ideal for guests or teenagers this good sized double has a en-suite shower room and walk-in wardrobe.
En-Suite - With shower cubicle, basin and wc.
Bedroom Front Right - 5.10 x 3.47 (16'8" x 11'4") - Currently used as the master bedroom this charming room has views over the pretty front garden.
Front Family Bathroom - 3.01 x 2.58 (9'10" x 8'5") - With Jack and Jill access this bathroom currently serves the two front bedrooms. This stylish bathroom has a roll-top bath, walk-in shower wc and basin and window to the front aspect.
First Hallway - This hallway leads to what could potentially be a self-contained annexe for older children or possibly for a relative to live with the family but still have their privacy and independence.
Bedroom Two Nursery - 3.92 x 2.74 (12'10" x 8'11") - Currently presented as a nursery with large Velux window and plentiful built-in storage.
Landing -
Bedroom - 4.12 x 3.56 (13'6" x 11'8") - This good sized double bedroom has two velux windows drawing in plenty of light.
Family Bathroom - 3.52 x 2.46 (11'6" x 8'0") - A very stylish bathroom has double basins, a wc, a walk-in shower cubicle and free-standing bath. The ultimate in luxury.
Rear Hall/Utility Area - This hallway is a very useful utility area and has washing machine, tumble dryer and storage space.
Rear Bedroom - 4.82 x 3.34 (15'9" x 10'11") - A large double bedroom with patio doors leading to the rear tiered garden. Potentially this room could be used for a lounge or home study.
Outside To Front - Immediately at the front of the house is a private parking area for numerous cars.
The house is fronted by a really pretty spacious garden with lawns and patio areas. Providing privacy and a lovely space for children to play and for entertaining friends and family.
Rear Gardens - To the rear are tiered gardens with beds for a vegetable garden, play area and lawn.
Please note the downstairs rear of the house is accessed across a secured walkway shared with the neighbouring property. There is access from the first floor to the tiered rear garden.
Brochures
Ham Lane, BristolBrochure- COUNCIL TAXA payment made to your local authority in order to pay for local services like schools, libraries, and refuse collection. The amount you pay depends on the value of the property.Read more about council Tax in our glossary page.
- Band: D
- PARKINGDetails of how and where vehicles can be parked, and any associated costs.Read more about parking in our glossary page.
- Off street
- GARDENA property has access to an outdoor space, which could be private or shared.
- Yes
- ACCESSIBILITYHow a property has been adapted to meet the needs of vulnerable or disabled individuals.Read more about accessibility in our glossary page.
- Ask agent
Ham Lane, Bristol
Add an important place to see how long it'd take to get there from our property listings.
__mins driving to your place
Get an instant, personalised result:
- Show sellers you’re serious
- Secure viewings faster with agents
- No impact on your credit score
Your mortgage
Notes
Staying secure when looking for property
Ensure you're up to date with our latest advice on how to avoid fraud or scams when looking for property online.
Visit our security centre to find out moreDisclaimer - Property reference 33810484. The information displayed about this property comprises a property advertisement. Rightmove.co.uk makes no warranty as to the accuracy or completeness of the advertisement or any linked or associated information, and Rightmove has no control over the content. This property advertisement does not constitute property particulars. The information is provided and maintained by Sarah Clark Property Consultants, Bristol. Please contact the selling agent or developer directly to obtain any information which may be available under the terms of The Energy Performance of Buildings (Certificates and Inspections) (England and Wales) Regulations 2007 or the Home Report if in relation to a residential property in Scotland.
*This is the average speed from the provider with the fastest broadband package available at this postcode. The average speed displayed is based on the download speeds of at least 50% of customers at peak time (8pm to 10pm). Fibre/cable services at the postcode are subject to availability and may differ between properties within a postcode. Speeds can be affected by a range of technical and environmental factors. The speed at the property may be lower than that listed above. You can check the estimated speed and confirm availability to a property prior to purchasing on the broadband provider's website. Providers may increase charges. The information is provided and maintained by Decision Technologies Limited. **This is indicative only and based on a 2-person household with multiple devices and simultaneous usage. Broadband performance is affected by multiple factors including number of occupants and devices, simultaneous usage, router range etc. For more information speak to your broadband provider.
Map data ©OpenStreetMap contributors.




