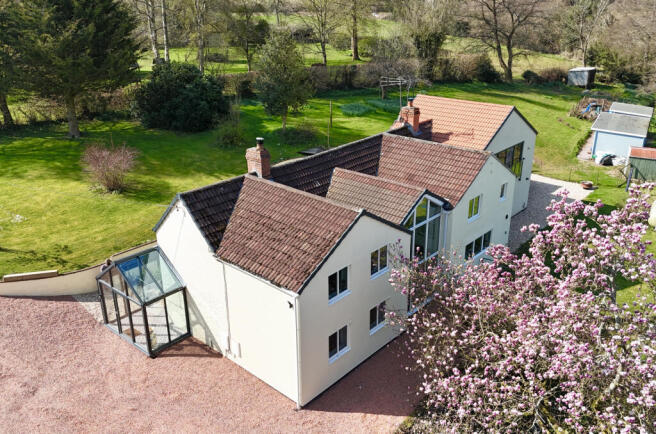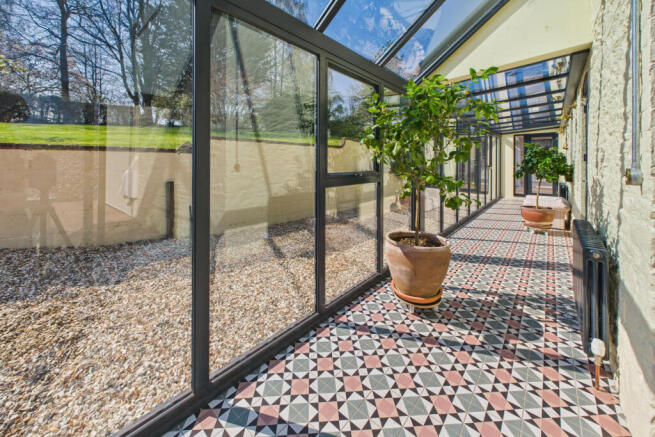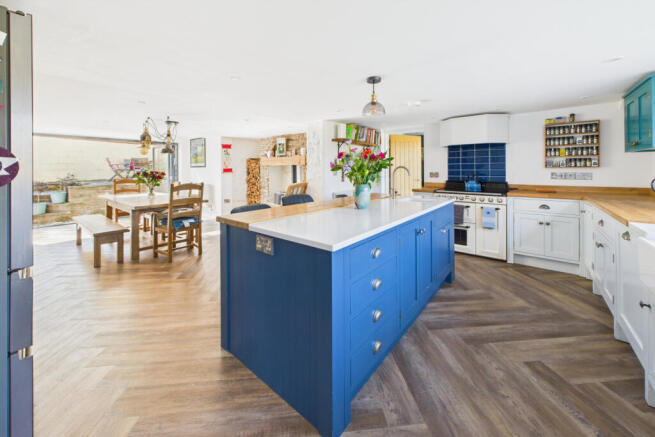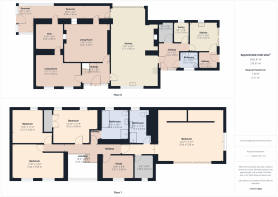Brook Cottage, Woolaston Common, GL15 6NU

- PROPERTY TYPE
Detached
- BEDROOMS
5
- BATHROOMS
3
- SIZE
Ask agent
- TENUREDescribes how you own a property. There are different types of tenure - freehold, leasehold, and commonhold.Read more about tenure in our glossary page.
Freehold
Key features
- Individually Designed & Upgraded Character Cottage
- Boasting Five Double Bedrooms
- Exceptional Countryside Living
- Sought-After Village Location
- Set Within 1.5 Acres of Grounds
- Stunning Rural Location
- Great Transport Links
- Tennis Court
- Four Versatile Reception Rooms
- Virtual Tour Available
Description
Tucked away in an idyllic rural setting, this enchanting character cottage is a rare gem. Beautifully nestled within approximately 2.5 acres of sweeping countryside. Impeccably upgraded and thoughtfully extended by the current owners, the property seamlessly blends period charm with contemporary comfort, offering exceptionally versatile living spaces throughout.
With breathtaking, unspoilt views stretching across the rolling hills, every window frames a postcard-worthy scene. Whether you're relaxing in the light-filled living areas, entertaining in the expansive gardens, or exploring the surrounding landscape, this home delivers tranquillity and timeless elegance in equal measure.
Set in a highly desirable village renowned for its community spirit and picturesque surroundings, this home is the epitome of rural sophistication perfect for those seeking a peaceful lifestyle. This rural sanctuary is remarkably well connected, with excellent commuter links to both Chepstow and Bristol.
A Home Where Heritage Meets Elegance
Stepping inside, you're immediately welcomed by a warm, inviting atmosphere where period character and modern luxury sit in perfect harmony. Exposed beams, original fireplaces, while elegant contemporary finishes ensure effortless, refined living.
The ground floor unfolds as a symphony of sophistication and thoughtful design. At its heart lies a stunning open-plan kitchen, dining, and family area the Striking focal point of the residence.
The bespoke kitchen, rich in detail and premium finishes, is both a culinary haven and a statement of style. A striking fireplace with a wood-burning stove adds intimate warmth, while full-width bifold doors extend the space into an enchanting courtyard perfect for family get togethers or summer elfreso dining.
A meticulously designed utility room connects seamlessly to the lush garden, with further bifold doors opening onto a private seating nook, ideal for morning coffee or a quiet afternoon read. A charming traditional pantry, dedicated wine room, and sleek contemporary shower room underscore the home’s rare blend of practical luxury and aesthetic charm.
The ground floor also hosts a formal lounge/snug, exuding cosy richness with another wood-burning stove, the perfect retreat for cooler evenings. A versatile room currently used as a playroom or home office, and a bespoke gym space, complete the floor, catering effortlessly to all facets of modern living.
Crowning these exquisite spaces is the orangery, a captivating glass retreat that graces the front of the property. Flooded with natural light and framed by sweeping countryside views, it blurs the boundaries between inside and out, offering a peaceful space for reflection and inspiration.
Ascending to the first floor, you’re greeted by a magnificent, bespoke glazed atrium that frames a beautiful magnolia tree against the serene rural backdrop. This luminous landing sets the tone for the upper level’s quiet elegance.
There are five beautifully appointed double bedrooms, each enjoying stunning views of the surrounding landscape. The master suite is a showpiece in itself, with bespoke bifold doors opening to a Juliet balcony that captures breathtaking, far-reaching vistas. Two of the remaining double bedrooms feature dedicated dressing/study areas and custom-fitted wardrobes, seamlessly blending luxury with practicality.
A spacious family bathroom completes this floor, where a rolled-top bath invites indulgent relaxation, and a separate shower adds a contemporary edge. Every detail has been curated with care, creating a sanctuary that is as visually stunning as it is comfortable.
Set within approximately 2.5 acres, the grounds offer a sublime escape into countryside living. Manicured lawns wrap around the home, framed by mature trees and vibrant seasonal planting that brings colour and texture throughout the year.
A long, sweeping driveway meanders through the grounds to a generous parking area, providing a picturesque approach to the property. Within the garden, lifestyle and leisure are beautifully catered for, with a tennis court, a delightful children’s treehouse, and multiple courtyard seating areas perfect for entertaining or quiet enjoyment.
A selection of discreet outbuildings and storage spaces offer exciting potential for conversion into stylish home offices, studios, or tranquil summer houses.
Beyond the formal gardens lies an adjoining one-acre paddock, on a separate title with its own vehicular access. This versatile space is ideal for equestrian use, a smallholding, or simply additional land to enjoy the rural setting.
Agents Note: Planning approved for a new timber-framed, cedar-shingle-roofed double carport with home office within eaves. (Ref: P1138/21/FUL)
The Location – Woolaston Common
Woolaston Common is a picturesque village nestled in the heart of the Gloucestershire countryside, offering a peaceful yet vibrant rural lifestyle. Surrounded by natural beauty and scenic walks, it’s a haven for nature lovers. The community is welcoming and close-knit, with local events and a strong neighbourly spirit fostering a true sense of belonging. Combining the serenity of countryside living with proximity to essential amenities, Woolaston Common is the perfect place to call home.
Features
- Rarely Available
- Planning for a Double Car Port with Office
- Solar Photovoltaics
- Additional 1 Acre Paddock on Separate Title with Access
Brochures
Brochure 1- COUNCIL TAXA payment made to your local authority in order to pay for local services like schools, libraries, and refuse collection. The amount you pay depends on the value of the property.Read more about council Tax in our glossary page.
- Band: G
- PARKINGDetails of how and where vehicles can be parked, and any associated costs.Read more about parking in our glossary page.
- Yes
- GARDENA property has access to an outdoor space, which could be private or shared.
- Yes
- ACCESSIBILITYHow a property has been adapted to meet the needs of vulnerable or disabled individuals.Read more about accessibility in our glossary page.
- Ask agent
Brook Cottage, Woolaston Common, GL15 6NU
Add an important place to see how long it'd take to get there from our property listings.
__mins driving to your place
Get an instant, personalised result:
- Show sellers you’re serious
- Secure viewings faster with agents
- No impact on your credit score

Your mortgage
Notes
Staying secure when looking for property
Ensure you're up to date with our latest advice on how to avoid fraud or scams when looking for property online.
Visit our security centre to find out moreDisclaimer - Property reference aroha_1316215728. The information displayed about this property comprises a property advertisement. Rightmove.co.uk makes no warranty as to the accuracy or completeness of the advertisement or any linked or associated information, and Rightmove has no control over the content. This property advertisement does not constitute property particulars. The information is provided and maintained by AROHA PROPERTIES, Lydney. Please contact the selling agent or developer directly to obtain any information which may be available under the terms of The Energy Performance of Buildings (Certificates and Inspections) (England and Wales) Regulations 2007 or the Home Report if in relation to a residential property in Scotland.
*This is the average speed from the provider with the fastest broadband package available at this postcode. The average speed displayed is based on the download speeds of at least 50% of customers at peak time (8pm to 10pm). Fibre/cable services at the postcode are subject to availability and may differ between properties within a postcode. Speeds can be affected by a range of technical and environmental factors. The speed at the property may be lower than that listed above. You can check the estimated speed and confirm availability to a property prior to purchasing on the broadband provider's website. Providers may increase charges. The information is provided and maintained by Decision Technologies Limited. **This is indicative only and based on a 2-person household with multiple devices and simultaneous usage. Broadband performance is affected by multiple factors including number of occupants and devices, simultaneous usage, router range etc. For more information speak to your broadband provider.
Map data ©OpenStreetMap contributors.




