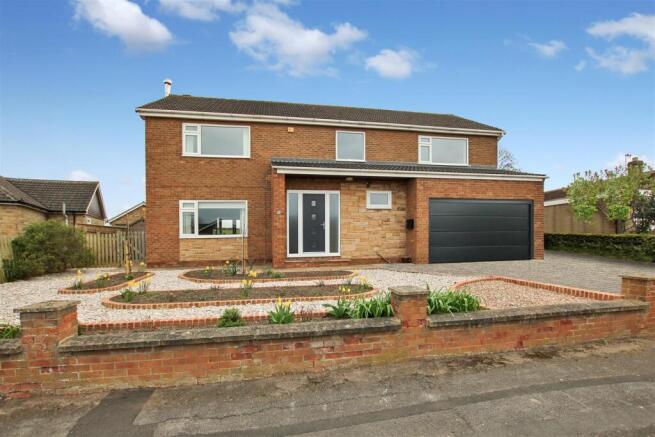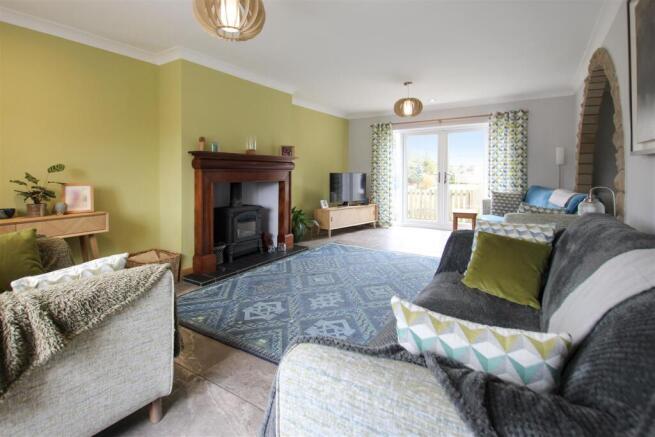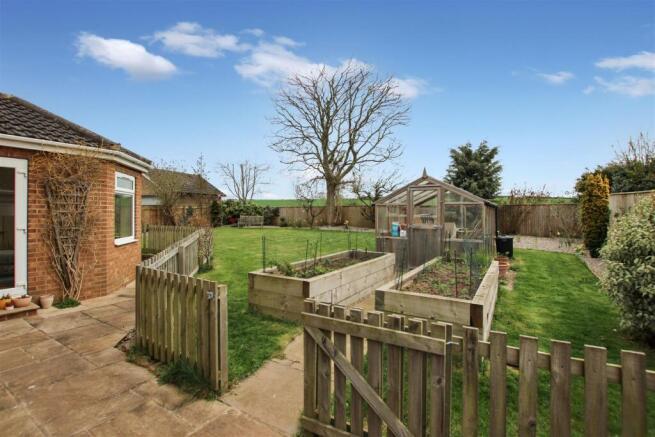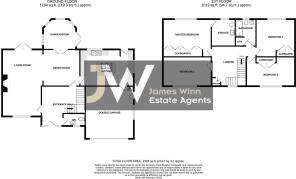
Thorntree Road, Northallerton

- PROPERTY TYPE
Detached
- BEDROOMS
4
- BATHROOMS
2
- SIZE
Ask agent
- TENUREDescribes how you own a property. There are different types of tenure - freehold, leasehold, and commonhold.Read more about tenure in our glossary page.
Freehold
Description
A fantastic opportunity to purchase this beautifully presented four double bedroom detached home, located in a sought-after residential area on the north-eastern edge of Northallerton. The property enjoys far-reaching views to the front and backs onto open countryside, offering a peaceful and private setting.
Inside, the home offers spacious and versatile living. The welcoming entrance hall leads to a bright living room with a log burner, front window, and patio doors opening onto the rear garden. There’s also a separate dining room and a stunning garden room that overlooks the private rear garden. The high-spec kitchen features sleek granite worktops and integrated appliances, with views across the garden.
Upstairs, there are four generously sized double bedrooms, three with fitted wardrobes. The master bedroom benefits from a brand-new en-suite bathroom, and there is a well-appointed family bathroom as well. Outside, the low-maintenance front garden adds curb appeal, while the rear garden features a lawn, raised vegetable beds, and a greenhouse—all with open views across farmland. A double garage and driveway provide plenty of parking.
EPC E- COUNCIL TAX BAND F
Situation - Thorntree Road is situated in Northallerton. Northallerton offers a range of facilities including a very well served High Street including: Marks and Spencer Food Hall, Betty's Tea Rooms, Barker's Department Store circa 1882, three supermarkets, several independent and chain restaurants, a twice weekly market including a monthly farmers market, primary and secondary schooling, a hospital and a library. Northallerton is located close to the North York Moors and Yorkshire Dales, offering a full range of outdoor pursuits and sporting activities. Northallerton is situated on the East Coast mainline providing regular train services to London, Edinburgh, Leeds and York. The recently extended A1M is 6 miles to the West, the A19 is 6 miles to the North East, both offering easy access to Leeds, York, Middlesborough, Tees Valley and Leeds Bradford Airport.
Directions - From our office head south down the High Street turning left at the first roundabout onto Friarage Street. At the next roundabout turn left onto Brompton Road, continue along the road turning right onto Turker Lane, proceed up Turker Lane and take the fourth turning on the left into Thorntree Road where No. 21 is located on the right.
The Accommodation Comprises -
Entrance Hall - 3.06 x 4.54 (10'0" x 14'10") - With front facing UPVC part glazed door and radiator.
Cloakroom/Wc - 1.32 x 2.29 (4'3" x 7'6") - With double glazed window to the front, a pedestal wash hand basin, low flush W.C. and a radiator.
Living Room - 6.94 x 4.06 (22'9" x 13'3") - With UPVC double glazing to the front and French door to the rear, log burner and radiator.
Dining Room - 3.73 x 3.76 (12'2" x 12'4") - With double doors leading to the garden room and radiator.
Kitchen - 3.78 x 5.56 (12'4" x 18'2") - With UPVC double glazing to the rear and side, a range of matching fitted units with granite worktops over, ceramic bowl single drainer sink unit with mixer tap, integrated double oven, hob and extractor integrated into the kitchen island, integrated dishwasher, integrated fridge, karndean flooring, two radiators and door into the double garage.
Garden Room - 3.59 x 3.71 (11'9" x 12'2" ) - With UPVC double glazing, UPVC French door to the side, lighting and electrics.
Landing - With a front facing UPVC double glazed window, storage, access to the 3/4 insulated loft space with pull down ladder and radiator.
Master Bedroom - 3.78 x 50.1 (12'4" x 164'4") - With rear facing UPVC double glazed window, built in cupboards and radiator.
En Suite - 2.40 x 2.76 (7'10" x 9'0") - With front facing UPVC doble glazed window, part karndean flooring, large walk-in shower with seat, a wall hung wash hand basin, low flush W.C, LED illuminated mirror and towel radiator.
Bedroom Two - 3.04 x 5.00 (9'11" x 16'4") - With front facing UPVC double glazed window and radiator.
Bedroom Three - 4.70 x 3.04 (15'5" x 9'11") - With front facing UPVC double glazed window, built in cupboards and radiator.
Bedroom Four - 3.76 x 3.72 (12'4" x 12'2") - With rear facing UPVC double glazed window and radiator.
Family Bathroom - 2.79 x 2.02 (9'1" x 6'7") - With a double glazed window to rear, panelled bath with dual shower over, vanity wash hand basin, low flush W.C., ,spotlights, storage cupboard and a heated towel radiator.
Double Garage - 5.54 x 4.58 (18'2" x 15'0") - With garage door, side facing UPVC door and window and boiler.
Front Garden - Features a modern, low-maintenance design with neatly arranged gravel paths, curved brick-edged flower beds, and seasonal blooms. Raised borders add depth and structure, while the clean layout enhances the home’s curb appeal. Ideal for easy upkeep with year-round visual interest.
Rear Garden - Offers a generous, well-maintained lawn with defined areas for both relaxation and cultivation. Raised vegetable beds and a charming greenhouse provide excellent space for home growing, while mature trees and fencing offer privacy and a touch of nature. The garden enjoys open views over surrounding farmland.
External -
Mortgage & Financial Advice - James Winn Estate Agents are keen to stress the importance of seeking independent mortgage advice. If you are in need of mortgage advice our team will be pleased to make you an appointment with an independent mortgage adviser based in Northallerton. Call or . (Remember your home is at risk if you do not keep up repayments on a mortgage or other loans secured on it ). Minimum age 18.
Viewing By Appointment - Viewings will be strictly by appointment only.
Clauses - 1/ James Winn Estate Agents has not tested any services, appliances or heating and no warranty is given or implied as to their condition. 2/ All measurements are approximate and intended as a guide only. All our measurements are carried out using a regularly calibrated laser tape but may be subject to a margin of error. 3/ We believe the property is freehold but we always recommend verifying this with your solicitor should you decide to purchase the property. 4/ Fixtures and fittings other than those included in the above details are to be agreed with the seller through separate negotiation. 5/ All EPC`s are generated by a third party and James Winn Ltd accepts no liability for their accuracy. 6/ The Floorplans that are provided are purely to give an idea of layout and as such should not be relied on for anything other than this. It is highly likely the plans do not show cupboards, indents, fireplaces or recesses and are not drawn to scale or with doors, staircases and windows in the correct scale or position. Buyers must satisfy themselves of any size or shape before committing to any expense. Terms of Website Use Information provided on our website is for general information only. It may not be wholly accurate, complete or up-to-date and should not be relied upon. Intellectual Property The copyright and other intellectual property rights in our website & brochures are owned by us or our licensors. All rights are expressly reserved. Unauthorised use By accessing our site, you agree not to attempt to gain any unauthorised access or to do anything which may interfere with the functionality or security of our site.
Material Information - The following information should be read and considered by any potential buyers prior to making a transactional decision:
SERVICES: We are advised by the seller that the property has mains provided gas, electricity, water and drainage.
MAINTENANCE / SERVICE CHARGE: N/A
WATER METER: Yes
PARKING ARRANGEMENTS: Double garage and driveway
BROADBAND SPEED:
The maximum speed for broadband in this area is shown by inputting the postcode at the following at the following link here
ELECTRIC CAR CHARGER: N/A
MOBILE PHONE SIGNAL: No known issues
The information above has been provided by the seller and has not yet been verified at this point of producing this material. There may be more information related to the sale of this property that can be made available to any potential buyer.
Brochures
Thorntree Road, NorthallertonBrochure- COUNCIL TAXA payment made to your local authority in order to pay for local services like schools, libraries, and refuse collection. The amount you pay depends on the value of the property.Read more about council Tax in our glossary page.
- Band: F
- PARKINGDetails of how and where vehicles can be parked, and any associated costs.Read more about parking in our glossary page.
- Yes
- GARDENA property has access to an outdoor space, which could be private or shared.
- Yes
- ACCESSIBILITYHow a property has been adapted to meet the needs of vulnerable or disabled individuals.Read more about accessibility in our glossary page.
- Ask agent
Thorntree Road, Northallerton
Add an important place to see how long it'd take to get there from our property listings.
__mins driving to your place

Your mortgage
Notes
Staying secure when looking for property
Ensure you're up to date with our latest advice on how to avoid fraud or scams when looking for property online.
Visit our security centre to find out moreDisclaimer - Property reference 33810504. The information displayed about this property comprises a property advertisement. Rightmove.co.uk makes no warranty as to the accuracy or completeness of the advertisement or any linked or associated information, and Rightmove has no control over the content. This property advertisement does not constitute property particulars. The information is provided and maintained by James Winn Estate Agents, Northallerton. Please contact the selling agent or developer directly to obtain any information which may be available under the terms of The Energy Performance of Buildings (Certificates and Inspections) (England and Wales) Regulations 2007 or the Home Report if in relation to a residential property in Scotland.
*This is the average speed from the provider with the fastest broadband package available at this postcode. The average speed displayed is based on the download speeds of at least 50% of customers at peak time (8pm to 10pm). Fibre/cable services at the postcode are subject to availability and may differ between properties within a postcode. Speeds can be affected by a range of technical and environmental factors. The speed at the property may be lower than that listed above. You can check the estimated speed and confirm availability to a property prior to purchasing on the broadband provider's website. Providers may increase charges. The information is provided and maintained by Decision Technologies Limited. **This is indicative only and based on a 2-person household with multiple devices and simultaneous usage. Broadband performance is affected by multiple factors including number of occupants and devices, simultaneous usage, router range etc. For more information speak to your broadband provider.
Map data ©OpenStreetMap contributors.





