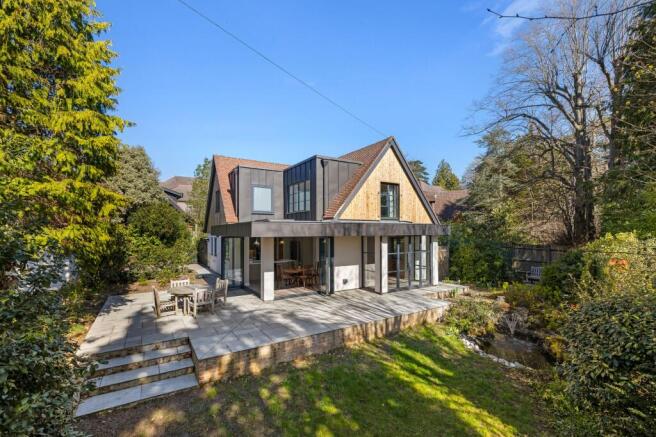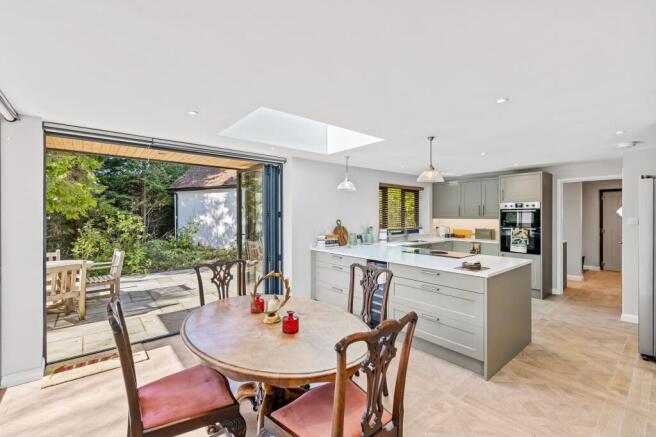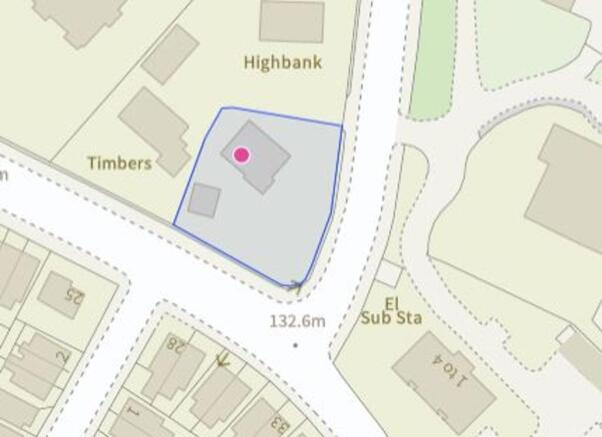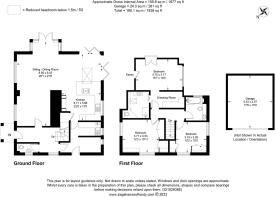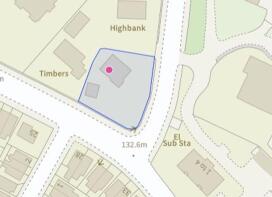Kingswood Road, Tunbridge Wells, TN2

- PROPERTY TYPE
Detached
- BEDROOMS
3
- BATHROOMS
2
- SIZE
1,677 sq ft
156 sq m
- TENUREDescribes how you own a property. There are different types of tenure - freehold, leasehold, and commonhold.Read more about tenure in our glossary page.
Freehold
Key features
- Newly refurbished detached house with garage and parking
- Close proximity to Dunorlan Park for outdoor leisure
- Meticulously renovated to an exceptional standard
- Expansive open-plan sitting room/dining room adjoining a modern kitchen
- South-East facing sandstone patio accessed through three sets of doors
- Newly fitted shaker kitchen with high-quality appliances and quartz worktops
- Convenient separate utility room with essential amenities
- Dual-aspect master bedroom with Juliet balcony, dressing room, and ensuite shower
- No Onward Chain!
Description
Kings Estates are delighted to present this stunning, renovated detached home, perfectly positioned just moments from Dunorlan Park. Meticulously refurbished to an exceptional standard by the current owners, this impressive property offers stylish and versatile living spaces designed for modern family life. Occupying a generous 0.2-acre plot and offered with no onward chain, this is a rare opportunity to secure a turnkey home in a sought-after location.
Upon entering the property, you're welcomed by a spacious entrance hall with designated areas for boots and coats, complete with a hanging rail and a convenient downstairs cloakroom. The heart of the home is the expansive open-plan sitting/dining room, seamlessly connected to a beautifully designed shaker-style kitchen. This light-filled space features three sets of doors opening out to the South-East facing garden and sandstone patio—ideal for entertaining or simply enjoying the sunshine. All three doors are fitted with electric blinds, which will remain with the property.
The newly installed kitchen is both stylish and practical, featuring bar handles, quartz worktops, and a range of quality appliances including a double oven, venting hob, integrated dishwasher, wine fridge, and a freestanding fridge/freezer. A separate utility room provides extra convenience, with a stainless steel sink, matching shaker wall and base units, generous worktop space, washing machine and tumble dryer. The property also benefits from underfloor heating throughout the kitchen and living area on the ground floor, while the bathrooms enjoy the comfort of heated floors as well.
Ascending to the first floor, the house comprises three generously proportioned bedrooms and two bathrooms. The master bedroom, offering dual aspects to the rear of the property, features a Juliet balcony and a large window, accompanied by a fitted dressing room and a spacious ensuite shower room. The second and third bedrooms, both well-sized, incorporate built-in storage and share the family bathroom.
Externally, the property encompasses off-road parking, a detached garage, and an established rear and side garden boasting a serene pond and a substantial sandstone patio, perfect for outdoor relaxation and entertainment.
OTHER INFORMATION
Tenure - Freehold
Council Tax Band - F - Tunbridge Wells Borough Council
AGENTS NOTE - All window dressings will be included in the sale, with the exception of the curtains in the master bedroom
We advise all interested purchasers to contact their legal advisor and seek confirmation of these figures prior to an exchange of contracts.
CONSUMER PROTECTION FROM UNFAIR TRADING REGULATIONS 2008
Kings Estates (the agent) has not tested any apparatus, equipment, fixtures and fittings or services and therefore cannot verify that they are in working order or fit for purpose. A buyer is advised to obtain verification from their own solicitor or surveyor. References to the tenure of a property are based on information supplied by the vendor. Kings Estates has not had sight of the title documents. Items shown in photographs are NOT included unless specifically mentioned within the written sales particulars. They may however be available by separate negotiation, please ask us at Kings Estates. We kindly ask that all buyers check the availability of any property of ours and make an appointment to view with one of our team before embarking on any journey to see a property.
ST PETERS
The Popular St Peter’s area is situated on the South-East side of Royal Tunbridge Wells, immersed in the countryside yet minutes from everyday conveniences. Nearby, Hawkenbury the picturesque village has a local post office, convenience store, butchers, and numerous sports and leisure facilities.
Just over half a mile is Tunbridge Wells town centre, which is the only spa town in the Southeast of England, with elegant architecture and a variety of cultural, entertainment and shopping attractions, including the historic Pantiles, historic Pantiles, known for its charming Georgian colonnade, summer Jazz festivals, regular food and craft markets and Chalybeate Spring; there are two theatres locally, an abundance of cafés and restaurants and a mixture of national multiple retailers and independent shops.
Amenities: Within Hawkenbury there is a local village store and the popular and well-renowned Fullers Butcher and The Lyle restaurant. The impressive, award-winning Bluewater Shopping Centre is only 26 miles away and if you want to escape to the coast, then the lovely seaside towns can be reached comfortably in under an hour by car.
Recreational Amenities: Close by are Hawkenbury and Dunorlan Parks and all the recreational amenities they have to offer, including children's play areas, tennis courts, a boating lake, and astroturf pitches for hockey and football. Other recreational amenities nearby include Grosvenor Park, Calverley Grounds, the Assembly Hall Theatre, Nevill Golf Club, Tunbridge Wells Cricket and Tennis Club and St Johns Sports Centre which offers an abundance of leisure facilities.
State and Private Schools: There are many highly regarded schools in the vicinity, including St Peter CEP Primary School and Skinners, TWGGS, TWGSB, Bennett Memorial Diocesan and St Gregory’s secondary schools.
Mainline rail: Tunbridge Wells (about 0.8 miles), with fast and frequent services to London Charing Cross (via London Bridge and Waterloo East) and Cannon Street with journey times from 50 minutes.
Communications: The A26 joins the A21 just North of the town, linking through to the M25 (junction 5) London orbital motorway, and thereby to the national motorway network, and to the South coast. Gatwick Airport is about 23 miles to the West, accessible via the motorway or via the A264.
EPC Rating: D
- COUNCIL TAXA payment made to your local authority in order to pay for local services like schools, libraries, and refuse collection. The amount you pay depends on the value of the property.Read more about council Tax in our glossary page.
- Band: F
- PARKINGDetails of how and where vehicles can be parked, and any associated costs.Read more about parking in our glossary page.
- Yes
- GARDENA property has access to an outdoor space, which could be private or shared.
- Private garden
- ACCESSIBILITYHow a property has been adapted to meet the needs of vulnerable or disabled individuals.Read more about accessibility in our glossary page.
- Ask agent
Kingswood Road, Tunbridge Wells, TN2
Add an important place to see how long it'd take to get there from our property listings.
__mins driving to your place
Get an instant, personalised result:
- Show sellers you’re serious
- Secure viewings faster with agents
- No impact on your credit score


Your mortgage
Notes
Staying secure when looking for property
Ensure you're up to date with our latest advice on how to avoid fraud or scams when looking for property online.
Visit our security centre to find out moreDisclaimer - Property reference e976c0d2-5340-4e48-80ae-635d30346b55. The information displayed about this property comprises a property advertisement. Rightmove.co.uk makes no warranty as to the accuracy or completeness of the advertisement or any linked or associated information, and Rightmove has no control over the content. This property advertisement does not constitute property particulars. The information is provided and maintained by Kings Estates, Tunbridge Wells. Please contact the selling agent or developer directly to obtain any information which may be available under the terms of The Energy Performance of Buildings (Certificates and Inspections) (England and Wales) Regulations 2007 or the Home Report if in relation to a residential property in Scotland.
*This is the average speed from the provider with the fastest broadband package available at this postcode. The average speed displayed is based on the download speeds of at least 50% of customers at peak time (8pm to 10pm). Fibre/cable services at the postcode are subject to availability and may differ between properties within a postcode. Speeds can be affected by a range of technical and environmental factors. The speed at the property may be lower than that listed above. You can check the estimated speed and confirm availability to a property prior to purchasing on the broadband provider's website. Providers may increase charges. The information is provided and maintained by Decision Technologies Limited. **This is indicative only and based on a 2-person household with multiple devices and simultaneous usage. Broadband performance is affected by multiple factors including number of occupants and devices, simultaneous usage, router range etc. For more information speak to your broadband provider.
Map data ©OpenStreetMap contributors.
