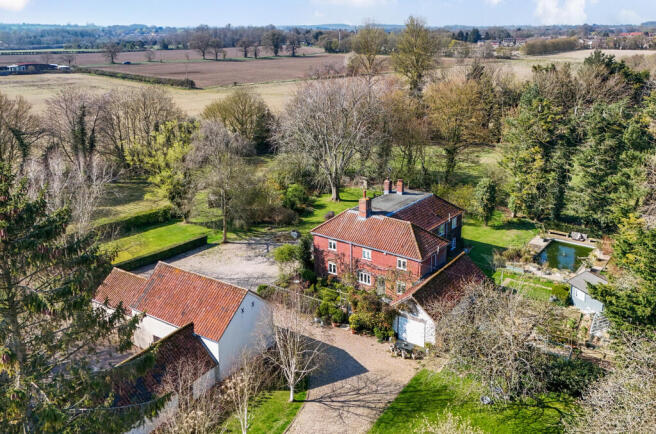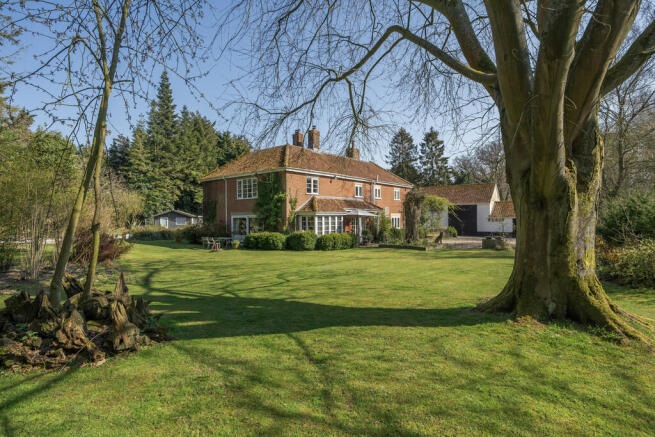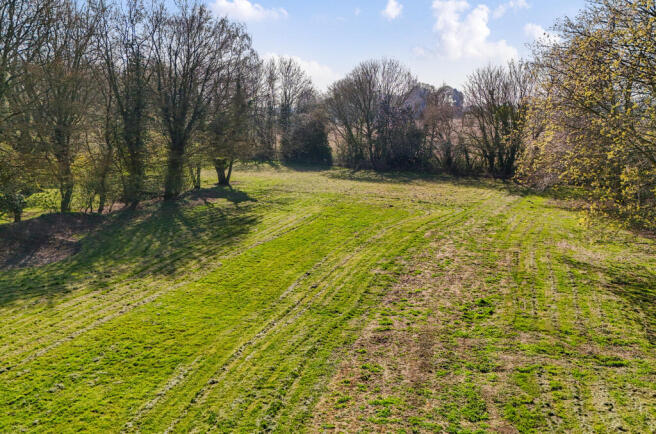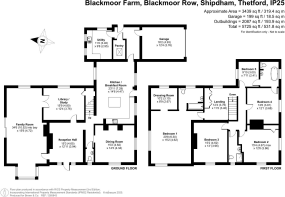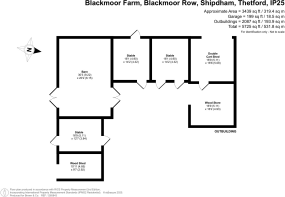Shipdham, IP25

- PROPERTY TYPE
Detached
- BEDROOMS
5
- BATHROOMS
3
- SIZE
Ask agent
- TENUREDescribes how you own a property. There are different types of tenure - freehold, leasehold, and commonhold.Read more about tenure in our glossary page.
Freehold
Description
The older part of the main house is constructed of brick faced clay lump with the later addition being of traditional brick elevations under a pitched pantile roof, with the whole enjoying beautiful period details throughout, which include panelled doors and two super fireplaces both with multi fuel burners.
The property is entered via a glazed door on the western elevation into the reception hall/snug which enjoys a fireplace with multi fuel burner. There are three principal reception rooms with the formal dining room and generously proportioned sitting room both enjoying fireplaces, and a library/office. The house flows particularly well with access out to the charming gardens from the sitting room with window seat and a particular feature being the chevron parquet flooring in the library/office and reception hall/snug.
The hub of the home is the delightful kitchen/breakfast room with central island which overlooks the grounds to the front. Modern, yet sympathetic improvements were made to the kitchen which boasts a lovely range of integrated appliances and Heritage range cooker which runs all the central heating and hot water. Further useful rooms include a pantry and the utility room.
The bedroom accommodation is located off an impressive landing area with a large linen cupboard and access to the five bedrooms, all enjoying outstanding views over the gardens and grounds. A standout feature of the home is the principal bedroom suite with dressing room and en-suite bathroom and the remaining bedrooms are all comfortable double rooms, two sharing a Jack and Jill bathroom and two sharing their own shower room.
Outside - The property is approached via a 5-bar gate with mature laurel hedging to the front boundary. A sweeping shingled driveway flows past the lawned front garden with an established stand of hydrangeas and on to the rear of the barn and outbuildings. There is extensive parking at the front and side of the house as well as a single garage.
The house is surrounded by lawned gardens sheltered by mature specimen trees and a small orchard. On the south side of the house is a pleasant courtyard-style patio (beside the kitchen door) which is a suntrap, particularly in the winter and shaded by a productive quince tree in the summer - ideal for "al fresco" eating, and to the right are topiaried box hedges and a rose garden.
The house and associated outbuildings enjoy complete privacy from the road and the gardens and grounds act as a major feature of the property with the whole approaching 3.4 acres (stms). A delightful natural pond (formerly the pool) with overlooking summerhouse/studio 13' x 13' (3.96m x 3.96m). There are two aluminium greenhouses, one with power, both situated within the vegetable plot.
Services: Private drainage, mains water, mains electricity, oil fired central heating.
Local authority - Breckland District Council
OVERAGE It is the intention of the vendor to impose overage on the adjoining barn in the event that planning permission is granted for a separate dwelling.
LOCATION Blackmoor Farm is situated in a tranquil rural setting about a mile south of the mid Norfolk village of Shipdham. The village, which lies on the A1075 approximately five miles equidistant of the Market Towns of Dereham and Watton, provides basic amenities catering for day-to-day requirements, including mini-market, post office/general store, public houses, doctors' surgery and Voluntary-Aided Church of England Primary School (which is in fact situated within walking distance of the property, via a footpath across fields). Dereham and Watton offer more extensive facilities. The City of Norwich lies approximately 19 miles to the east and has a main line train service to London Liverpool Street with a journey time of just under two hours. There is also a train station at Attleborough which serves London Liverpool Street and at Downham Market via Cambridge to London King's Cross. The north and east Norfolk coastal areas and the Norfolk Broads are within comfortable motoring distance. The property is conveniently placed for access to the A11 and thence the M11, to London (approximately 95miles). Golf is available at Dereham, Barnham Broom (nine miles), Saham Toney (five miles) and Reymerston (four miles) and for flying enthusiasts, Shipdham has a private airfield (one mile).
DIRECTIONS From Dereham head southwards on the A1075 to Shipdham. Immediately on entering the village, turn left into Letton Road. After approximately half-a-mile turn right signposted Blackmoor Row. The driveway to the property will be found after about a mile on the right-hand side just past two cottages.
AGENT´S NOTES: (1) The photographs shown in this brochure have been taken with a camera using a wide angle lens and therefore interested parties are advised to check the room measurements prior to arranging a viewing.
(2) Intending buyers will be asked to produce original Identity Documentation and Proof of Address before solicitors are instructed.
VIEWING Strictly by prior appointment through the selling agents' Norwich Office. Tel: .
These particulars were prepared in April 2025. Ref. 062452
Brochures
Brochure- COUNCIL TAXA payment made to your local authority in order to pay for local services like schools, libraries, and refuse collection. The amount you pay depends on the value of the property.Read more about council Tax in our glossary page.
- Ask agent
- PARKINGDetails of how and where vehicles can be parked, and any associated costs.Read more about parking in our glossary page.
- Garage
- GARDENA property has access to an outdoor space, which could be private or shared.
- Yes
- ACCESSIBILITYHow a property has been adapted to meet the needs of vulnerable or disabled individuals.Read more about accessibility in our glossary page.
- Ask agent
Shipdham, IP25
Add an important place to see how long it'd take to get there from our property listings.
__mins driving to your place
Your mortgage
Notes
Staying secure when looking for property
Ensure you're up to date with our latest advice on how to avoid fraud or scams when looking for property online.
Visit our security centre to find out moreDisclaimer - Property reference 100005027748. The information displayed about this property comprises a property advertisement. Rightmove.co.uk makes no warranty as to the accuracy or completeness of the advertisement or any linked or associated information, and Rightmove has no control over the content. This property advertisement does not constitute property particulars. The information is provided and maintained by Brown & Co, Norwich. Please contact the selling agent or developer directly to obtain any information which may be available under the terms of The Energy Performance of Buildings (Certificates and Inspections) (England and Wales) Regulations 2007 or the Home Report if in relation to a residential property in Scotland.
*This is the average speed from the provider with the fastest broadband package available at this postcode. The average speed displayed is based on the download speeds of at least 50% of customers at peak time (8pm to 10pm). Fibre/cable services at the postcode are subject to availability and may differ between properties within a postcode. Speeds can be affected by a range of technical and environmental factors. The speed at the property may be lower than that listed above. You can check the estimated speed and confirm availability to a property prior to purchasing on the broadband provider's website. Providers may increase charges. The information is provided and maintained by Decision Technologies Limited. **This is indicative only and based on a 2-person household with multiple devices and simultaneous usage. Broadband performance is affected by multiple factors including number of occupants and devices, simultaneous usage, router range etc. For more information speak to your broadband provider.
Map data ©OpenStreetMap contributors.
