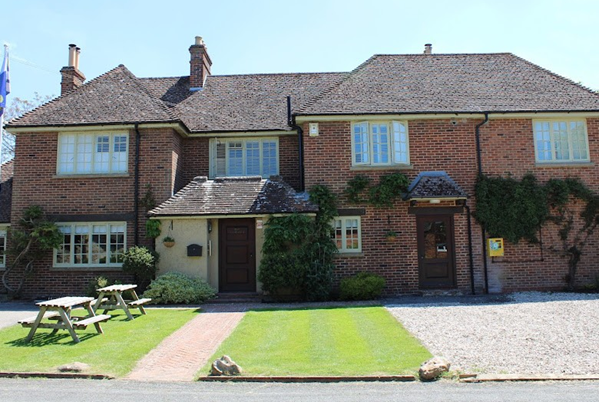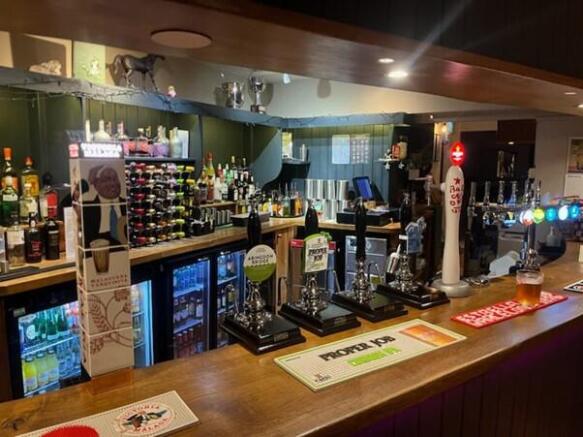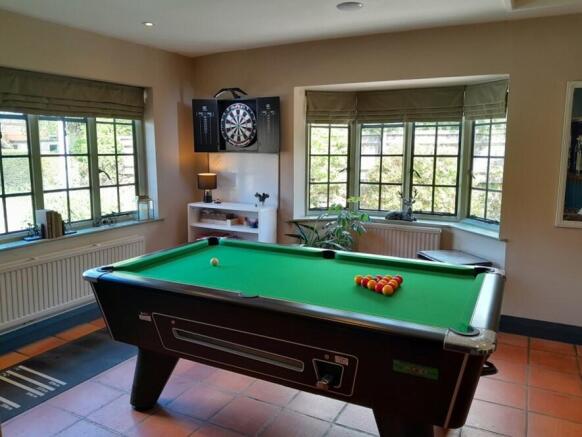South Oxfordshire - Substantial Country Inn
- SIZE
Ask agent
- SECTOR
Pub for sale
- USE CLASSUse class orders: A3 Restaurants and Cafes and A4 Drinking Establishments
A3, A4
Key features
- Substantial village freehouse set in 0.59 of an acre
- Two quality bars and restaurant
- Three en-suite letting bedrooms
- Owners accommodation
- Extensive gardens and car parking
- Alternatively available Leasehold £35,000 Free of tie lease
Description
The property is extremely well presented, being a purpose built building of some appeal. It is difficult to date but is early 20th Century having both 'Arts and Craft' and 'Art Deco' sympathies. It is designed for ease of management with the trading areas arranged around a central bar servery and excellent seated external areas being located to both front and rear. It has extensive car parking, three en-suite letting bedrooms and a well appointed owners flat. The property is briefly described as follows:-
TRADE AREAS
MAIN BAR, which is split by a double sided fireplace having cast iron stainless steel contemporary double sided log burner. Quarry tiled floor throughout, pew and settle seating, farmhouse and carver chairs currently arranged for 30 or so customers. The second section of the MAIN BAR is currently utilised as a GAMES AREA, having a pool table and darts throw. Counter from CENTRAL BAR SERVERY again having similar tongue and grooved panelled frontage. Off the inner hallway are LADIES & GENTLEMENS TOILETS.
The Main Bar flows into the RESTAURANT AREA which is in two sections, opening out into the CONSERVATORY which has glazing on two sides and vaulted panelled ceiling. These interconnecting rooms are currently laid for 46 diners.
Counter from CENTRAL BAR SERVERY having tongue and grooved panel front. CATERING KITCHEN, of good size being comprehensively equipped with full selection of stainless steel catering effects and work surfaces, non slip flooring throughout with fully sealed walls and eight section ceiling fitted galvanised extraction canopy. Adjacent to the kitchen with convenient access is a block built outbuilding in two sections which provides a LAUNDRY ROOM and DRY STORE. Also adjacent is a 'walk in' COLDROOM. At basement level is the BEER CELLAR which has delivery access from the front of the premises.
LETTING ACCOMMODATION
Located at first floor are THREE LETTING BEDROOMS, each being appointed to a high standard having full bedroom suite, television, coffee making facilities and en suite BATHROOM or SHOWER ROOM.
BEDROOM 1, family size with double bed, bed settee. En suite BATHROOM with bath having power shower over. BEDROOM 2, double size with en suite BATHROOM having a suite of wash hand basin, WC with bath having power shower over. BEDROOM 3, double size with en suite BATHROOM having wash hand basin, WC and bath with power shower over.
OWNERS ACCOMMODATION
Comprising:- KITCHEN/DINING ROOM with fitted units and boarded floor. Spacious LOUNGE. BEDROOM (double) and FAMILY BATHROOM with wash hand basin, WC and bath with power shower over.
EXTERNAL
The grounds are a feature of the pub and extend to 0.59 of an acre. There is a BEER GARDEN to the front of the property with 'draw on' CAR PARKING for vehicles and bike stand. To the rear is an enclosed lawned garden with patio and 'A' frame picnic style bench seats. Timber garden furniture able to cater for up to 40-50 customers seated.
In addition to some parking at the front of the property, there is a large gravelled CAR PARK to the rear able to cater for up to 30 vehicles. There is a timber built GARAGE/WORKSHOP.
Our client acquired the property in October 2020 and in 2023 it was subsequently let to independent tenants. Their agreement is now coming to an end and they are looking the vacate the property, either seeking to sell the freehold or alternatively grant a new lease.
The management accounts for the current tenants show annual takings net of VAT of £211,002 split 65% wet sales and 35% food sales, thus highlighting to prospective purchasers the undoubted scope for developing the catering side of the business further given the excellent restaurant and kitchen facilities from which this property benefits.
FREEHOLD £545,000 to include fixtures & fittings. Stock at valuation in addition. Alternatively:-
LEASEHOLD £35,000 to include the purchase of the trade fixtures, fittings and effects.
TERM: 6 years.
LANDLORD & TENANT ACT 1954: Inside Part II Landlord & Tenant Act 1954.
ASSIGNABILITY: Fully assignable subject to Landlord's consent. Consent not to be unreasonably withheld.
DEPOSIT: A deposit equivalent to 3 month's rent in advance plus personal guarantors if the lease is taken as a Limited Company.
RENT: Year 1 - £24,000 Year 2- £27,000 Year 3- £30,000 per annum. paid quarterly in advance on the first day of each month.
RENT REVIEW: Subject to rent reviews every third year of the term at Open Market Rent or RPI, whichever the greater
REPAIR LIABILITY: This is not a full repairing and insuring lease with the freeholder retaining responsibility for the structure of the building. The lessee will be responsible for internal maintenance, repair and decoration as well as the decorative condition of the exterior of the property.
TIE: Free of all trade ties.
INSURANCE: The Landlord will insure the building, the cost of which will be charged to the Tenant by way of an Insurance Rent
VAT: VAT will be payable on the premium and rental payments
OVERAGE CLAUSE
This property is being sold with an overage. This covenant is for 7 years commencing October 2020 and will be released due to alternative use development will be payable to Beneficiaries. Information can be requested.
South Oxfordshire - Substantial Country Inn
NEAREST STATIONS
Distances are straight line measurements from the centre of the postcode- Swindon Station11.0 miles
Notes
Disclaimer - Property reference 95641. The information displayed about this property comprises a property advertisement. Rightmove.co.uk makes no warranty as to the accuracy or completeness of the advertisement or any linked or associated information, and Rightmove has no control over the content. This property advertisement does not constitute property particulars. The information is provided and maintained by Sidney Phillips Limited, The Midlands. Please contact the selling agent or developer directly to obtain any information which may be available under the terms of The Energy Performance of Buildings (Certificates and Inspections) (England and Wales) Regulations 2007 or the Home Report if in relation to a residential property in Scotland.
Map data ©OpenStreetMap contributors.




