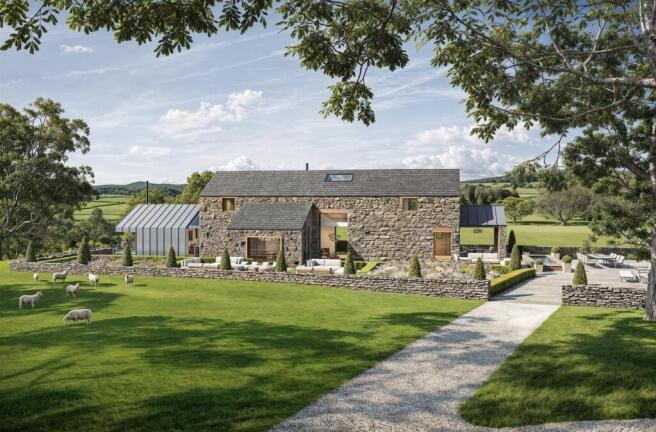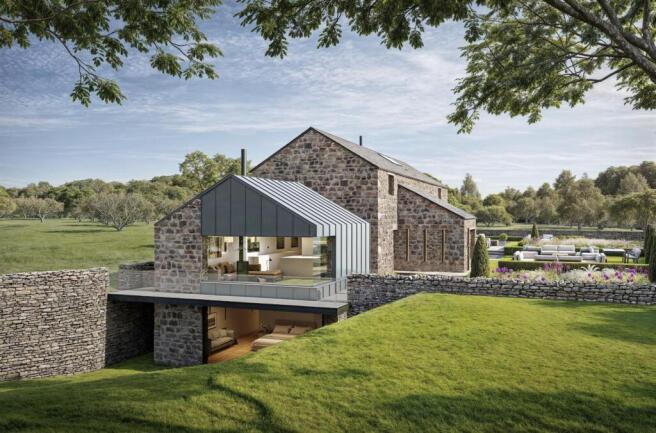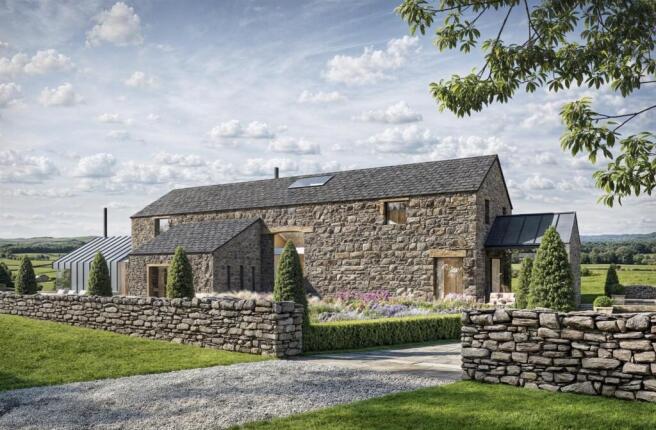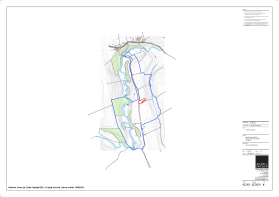Newby, Penrith

- PROPERTY TYPE
Barn Conversion
- BEDROOMS
5
- BATHROOMS
5
- SIZE
Ask agent
- TENUREDescribes how you own a property. There are different types of tenure - freehold, leasehold, and commonhold.Read more about tenure in our glossary page.
Freehold
Key features
- GRAND DESIGNS COUNTRY ESTATE
- Stunning location with around 30 Acres
- Elevated position with views
- Planning permission for 410m² of opulent residential living space.
- Garage Annexe - Size: 180m²
- Agricultural Barn - Size: 97m²
- New Stone Barn - Size: 54m²
- On the edge of the villages of Newby, Morland and Penrith
- Excellent transport links
- Close to Lake District National Park
Description
Manor Barn - MANOR BARN is an historic (non listed) imposing Cumbrian stone barn situated at the highest elevation on the Estate which has now has secured full approval for a Grand Design of up to 410m² of opulent residential living space.
Arcihitect Design Highlights: - Full Height Glazing: Walls of full height glazing on the eastern elevation to capture uninterrupted views of the Pennines.
Magnificent full height glazing to both the North and South Facing Threshing Openings
Architectural Roof Glazing: Extensive sections of glazing to enhance the connection with the surrounding 30 acres of private Estate land.
Expanded Footprint to the existing Barn : Increased footprint and increased height resulting in a landmark property worthy of its elevated position.
Approved Planning Permission For Additional Struct - DETACHED DOUBLE GARAGE - with ancillary utility room and separate boot room and an INDEPENDENT ANNEXE - Total of 180m2
Ground floor - residential double garage of 90m2
First floor - independent residential apartment of 90m2 (possibility of configuring 1 or 2 bedroom apartment with balcony with stunning views)
AGRICULTURAL BARN - 97m²
Large contemporary Barn designed with eco/environmental considerations with additional large storage for estate machinery.
NEW STONE BARN - 54m²
A mini version of Manor Barn
Eco-Friendly Enhancements - Energy Efficiency: Custom-designed independent electrical/solar installation with storage batteries.
Newly constructed beautiful vehicular access bridge with a 36-ton weight limit (to accommodate construction traffic and ensure durability)
Planning Approval Summary - RESIDENTIAL ACCOMMODATION - 588m2 in total (including Manor Barn and Garage Annexe)
AGRICULTURAL SPACE - 151m²
Total m2 Approved - 739m²
This exceptional estate offers an unparalleled and extremely rare opportunity to own a bespoke landmark property with an outstanding degree of privacy, beautifully situated at the heart of its own stunning surroundings.
Epc & Council Tax - EPC - Not required
Council Tax - TBC
Disclaimer - These particulars, whilst believed to be accurate are set out as a general guideline and do not constitute any part of an offer or contract. Intending Purchasers should not rely on them as statements of representation of fact, but must satisfy themselves by inspection or otherwise as to their accuracy. The services, systems, and appliances shown may not have been tested and has no guarantee as to their operability or efficiency can be given. All floor plans are created as a guide to the lay out of the property and should not be considered as a true depiction of any property and constitutes no part of a legal contract.
Brochures
Newby, Penrith- COUNCIL TAXA payment made to your local authority in order to pay for local services like schools, libraries, and refuse collection. The amount you pay depends on the value of the property.Read more about council Tax in our glossary page.
- Band: TBC
- PARKINGDetails of how and where vehicles can be parked, and any associated costs.Read more about parking in our glossary page.
- Yes
- GARDENA property has access to an outdoor space, which could be private or shared.
- Ask agent
- ACCESSIBILITYHow a property has been adapted to meet the needs of vulnerable or disabled individuals.Read more about accessibility in our glossary page.
- Ask agent
Energy performance certificate - ask agent
Newby, Penrith
Add an important place to see how long it'd take to get there from our property listings.
__mins driving to your place
Get an instant, personalised result:
- Show sellers you’re serious
- Secure viewings faster with agents
- No impact on your credit score
Your mortgage
Notes
Staying secure when looking for property
Ensure you're up to date with our latest advice on how to avoid fraud or scams when looking for property online.
Visit our security centre to find out moreDisclaimer - Property reference 33428390. The information displayed about this property comprises a property advertisement. Rightmove.co.uk makes no warranty as to the accuracy or completeness of the advertisement or any linked or associated information, and Rightmove has no control over the content. This property advertisement does not constitute property particulars. The information is provided and maintained by David Britton Estates, Penrith. Please contact the selling agent or developer directly to obtain any information which may be available under the terms of The Energy Performance of Buildings (Certificates and Inspections) (England and Wales) Regulations 2007 or the Home Report if in relation to a residential property in Scotland.
*This is the average speed from the provider with the fastest broadband package available at this postcode. The average speed displayed is based on the download speeds of at least 50% of customers at peak time (8pm to 10pm). Fibre/cable services at the postcode are subject to availability and may differ between properties within a postcode. Speeds can be affected by a range of technical and environmental factors. The speed at the property may be lower than that listed above. You can check the estimated speed and confirm availability to a property prior to purchasing on the broadband provider's website. Providers may increase charges. The information is provided and maintained by Decision Technologies Limited. **This is indicative only and based on a 2-person household with multiple devices and simultaneous usage. Broadband performance is affected by multiple factors including number of occupants and devices, simultaneous usage, router range etc. For more information speak to your broadband provider.
Map data ©OpenStreetMap contributors.




