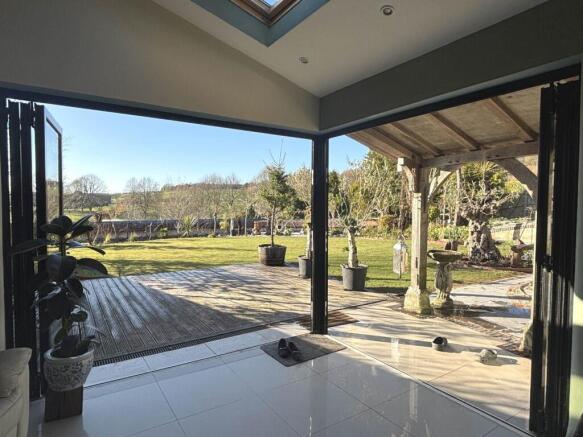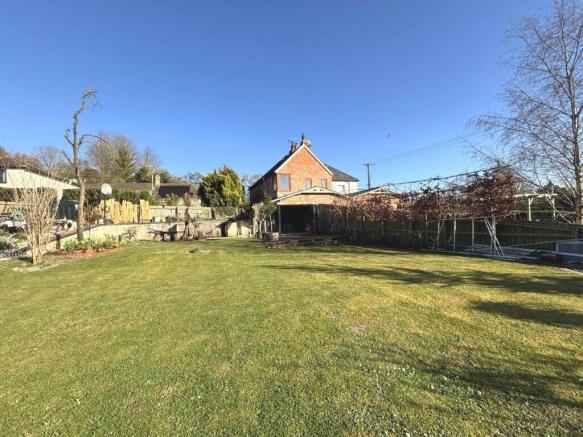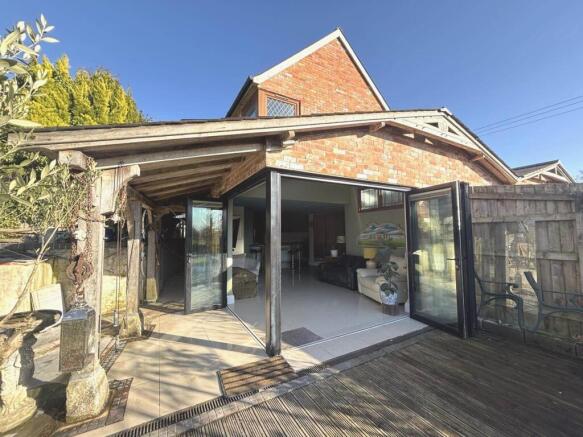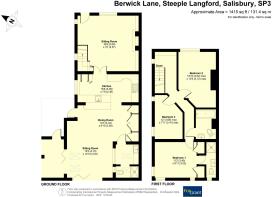Steeple Langford

- PROPERTY TYPE
Semi-Detached
- BEDROOMS
3
- BATHROOMS
3
- SIZE
1,415 sq ft
131 sq m
- TENUREDescribes how you own a property. There are different types of tenure - freehold, leasehold, and commonhold.Read more about tenure in our glossary page.
Freehold
Key features
- Deceptive Three Bedroom Character Home
- Generous Plot
- Formal Sitting Room
- Open Plan Living with Bi-Folds To the Garden
- Utility & Shower Room
- Bathroom plus En Suite
- Planning Permission for Garden Room/Studio
- High Ceilings and Character Features
- Off Road Parking & Workshop
Description
The property has been extended by the current vendor whilst retaining the character of the ordinal property. Generous traditional sitting room, open plan living space with bi-fold doors to the garden incorporating kitchen, dining space and snug. Utility room with shower room beyond. Three double bedrooms, en suite shower room to principal bedroom and further family bathroom. Delightful views to the rear. Generous rear garden with wood framed large greenhouse, plenty of growing beds, water harvesting unit, lawns and plenty of flowering beds.
Situation
Wylye (A303) 2 miles, Salisbury 9 miles, Warminster 13 miles,
Bath 30 miles, London 96 miles.
Mainline trains: Salisbury to London (Waterloo) Approx. 90 mins.
International airports: Southampton International 34 miles,
Bristol International 51 miles
2 Berwick Road is located in the heart of the highly desirable village
of Steeple Langford and occupies an elevated position, situated within an area of outstanding natural
beauty the property enjoys excellent communication links with
easy access to the A36/ A350 & A303 linking the West Country
and London via the M3.
The popular Cathedral City of Salisbury lies just 9 miles to the
south east with the market town of Warminster to the north west.
Education
There is an excellent selection of schools in the area
including Bishops Wordsworth and South Wilts Grammar Schools
at Salisbury, plus a host of private schools including: Chafyn Grove,
Cathedral School and Godolphin in Salisbury, Warminster Prep &
Senior School, Dauntseys at Market Lavington, Sandroyd, Hanford and Clayesmore near Shaftesbury, Port Regis at Motcombe and Sherborne
boys and girls. For independents see and for state
school information see
Local, Sporting and Recreation
Steeple Langford and
Hanging Langford are pretty highly sought after villages set in the rolling countryside
of the picturesque Wylye Valley and enjoy an excellent
community. With the popular Rainbow On The Lake public house,
Langford Lakes Nature Reserve and tennis courts and lake swimming within easy access, Further amenities including post office can be found in the nearby
village of Wylye with more comprehensive range of shopping and
cultural facilities available in the Cathedral city of Salisbury.
Good walking, cycling and outriding opportunities abound from
the property into the surrounding countryside with ready access
to the neighbouring nature reserve and onto an excellent network
of footpaths that cross The Cranborne Chase Area of Outstanding
Natural Beauty. Local hunts include The Wilton and
South & West Wilts. Golf can be enjoyed at Salisbury, Erlestoke,
Westbury and Warminster with water sports available along the
south coast. Fishing is available by licence on The River Wylye with
horse racing at Salisbury and Wincanton. See www.visitwiltshire.
co.uk for more details.
2 Berwick Road
The delightful village home is highly deceptive from the road view. The house has been improved over the years by the current vendor and offers generous accommodation with a super plot.
To the ground floor there is a sitting room with high ceiling and fireplace and stairs rising to the first floor. There is a fabulous open plan living space overlooking the garden comprising kitchen/dining/family room providing tri--fold doors with internal blinds to the rear garden,
Kitchen area has fitted units with granite work tops and breakfast bar. Britannia range double oven cooker 6 gas burners, Neff combination fan oven , microwave, and steam oven. Plate warming draw underneath. Miele extraction fan. Waste disposal in butler sink. The remaining appliances are available by negotiation.
Additionally there is a utility room with full wet room beyond. To the first floor there are three double bedrooms, the principal of which enjoys a fabulous vaulted ceiling, Oak fronted wardrobes, beautiful views to the rear and an en suite shower room. There is also a family bathroom.
The loft space is insulated and boarded with Velux window.
Sitting Room
Open Plan Kitchen/Dining/Family Room
Utility Room
Wet Room
First Floor Landing
Three Bedrooms
En Suite Shower Room to Principle Bedroom
Family Bathrooom
External
The property provides off road parking to the front of the house and across the lane with an additional workshop.
To the rear of the house, there is a generous garden which is divided into two areas divided by a 25 meter long retaining wall, roofed with clay and slate tiles.
The principle garden is primarily lawns, patio and shrubs with the lower part of the garden ideal for vegetable patches and fruit trees. There are plenty of LED lights lighting the wall and paths with some illuminating the trees and shrubs. Rainwater harvesting system comprising 9000 rainwater tank with sump drain feeding the lower garden. Decking over the tank which can be removed to access tank.
Lower garden
A collection of aged box trees providing cover and shade to outdoor kitchen area comprising brick built bread oven. Concrete worktops and built in sink . Seating area .
Four large raised growing beds
Grow room - Oak framed glass with water and power connected.
5 raised block built beds with central path potting shed at the end . 2 × rainwater tanks on the corners of the building. Built with a scaffolding frame main structure.
Agents Notes
Fox Grant and their clients give notice that:
1. They have no authority to make or give any representations or warranties in relation to
the property.
2. These particulars have been prepared in good faith to give a fair overall view of the
property, do not form any part of an offer or contract and must not be relied upon as
statements or representations of fact.
3. Any areas, measurements or distances are approximate. The text, photographs and plans
are for guidance only and are not necessarily comprehensive. It should not be assumed
that the property has all necessary planning, building regulation or other consents and
The Agents have not tested any services, equipment or facilities. Purchasers must satisfy
themselves by inspection or otherwise.
PLANS
These are based on the Ordnance Survey and
are for reference only. They have been carefully checked and calculated
by the vendor`s agents, however the purchaser(s) shall be deemed to
have satisfied themselves as to the description of the property. Any error
or mis-statement shall not annul the sale or entitle either party to
compensation in respect thereof.
The property is sold subject to any
development plans, tree preservation orders, ancient monument orders,
town planning schedules and resolutions, which may or may not come
into force. Purchasers will be deemed to have full knowledge and have
satisfied themselves as to the provisions of any such matters affecting
the estate.
TV points are found in both reception rooms.
Local Authority- Wiltshire Council -
Council Tax Band C
Services; Mains electricity & water. Private drainage.
Oil Heating to radiators, including skirting radiators in the sitting room and underfloor heating in the back reception room
Southern Electric electricty
Wessex Water supplier
EE Broadband
PROPERTY CODE
CV
Notice
Please note we have not tested any apparatus, fixtures, fittings, or services. Interested parties must undertake their own investigation into the working order of these items. All measurements are approximate and photographs provided for guidance only.
- COUNCIL TAXA payment made to your local authority in order to pay for local services like schools, libraries, and refuse collection. The amount you pay depends on the value of the property.Read more about council Tax in our glossary page.
- Band: C
- PARKINGDetails of how and where vehicles can be parked, and any associated costs.Read more about parking in our glossary page.
- Garage,Off street
- GARDENA property has access to an outdoor space, which could be private or shared.
- Private garden
- ACCESSIBILITYHow a property has been adapted to meet the needs of vulnerable or disabled individuals.Read more about accessibility in our glossary page.
- Ask agent
Energy performance certificate - ask agent
Steeple Langford
Add an important place to see how long it'd take to get there from our property listings.
__mins driving to your place
Get an instant, personalised result:
- Show sellers you’re serious
- Secure viewings faster with agents
- No impact on your credit score
Your mortgage
Notes
Staying secure when looking for property
Ensure you're up to date with our latest advice on how to avoid fraud or scams when looking for property online.
Visit our security centre to find out moreDisclaimer - Property reference 5335_FGRT. The information displayed about this property comprises a property advertisement. Rightmove.co.uk makes no warranty as to the accuracy or completeness of the advertisement or any linked or associated information, and Rightmove has no control over the content. This property advertisement does not constitute property particulars. The information is provided and maintained by Fox Grant, Salisbury. Please contact the selling agent or developer directly to obtain any information which may be available under the terms of The Energy Performance of Buildings (Certificates and Inspections) (England and Wales) Regulations 2007 or the Home Report if in relation to a residential property in Scotland.
*This is the average speed from the provider with the fastest broadband package available at this postcode. The average speed displayed is based on the download speeds of at least 50% of customers at peak time (8pm to 10pm). Fibre/cable services at the postcode are subject to availability and may differ between properties within a postcode. Speeds can be affected by a range of technical and environmental factors. The speed at the property may be lower than that listed above. You can check the estimated speed and confirm availability to a property prior to purchasing on the broadband provider's website. Providers may increase charges. The information is provided and maintained by Decision Technologies Limited. **This is indicative only and based on a 2-person household with multiple devices and simultaneous usage. Broadband performance is affected by multiple factors including number of occupants and devices, simultaneous usage, router range etc. For more information speak to your broadband provider.
Map data ©OpenStreetMap contributors.







