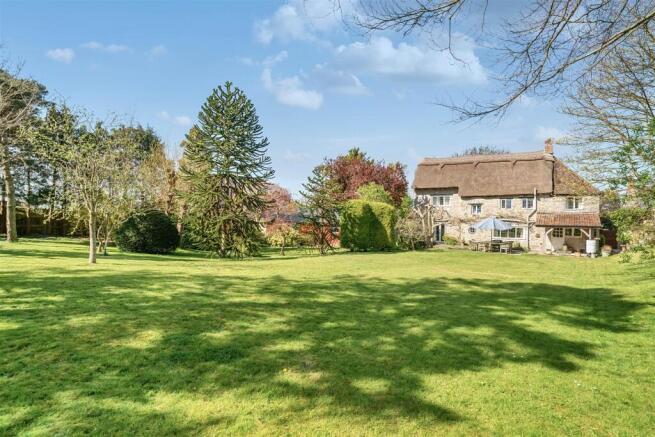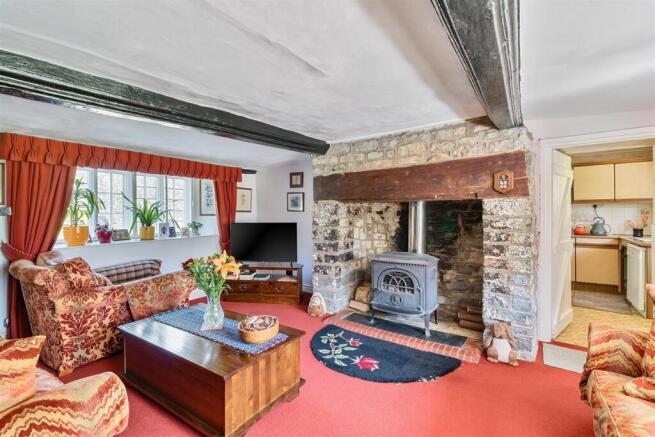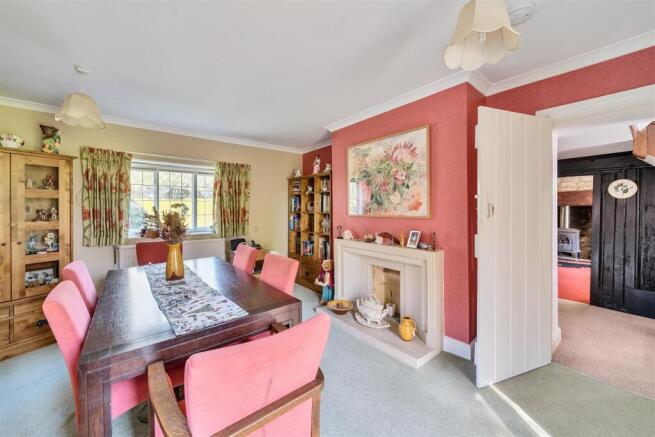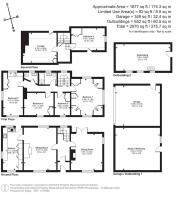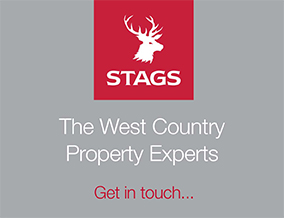
5 bedroom detached house for sale
Bineham Lane, Yeovilton, Yeovil

- PROPERTY TYPE
Detached
- BEDROOMS
5
- BATHROOMS
2
- SIZE
2,970 sq ft
276 sq m
- TENUREDescribes how you own a property. There are different types of tenure - freehold, leasehold, and commonhold.Read more about tenure in our glossary page.
Freehold
Key features
- Spacious Grade II listed Cottage
- Attractive 1/2 Acre Garden
- Two Reception Rooms
- Kitchen/ Breakfast Room
- Four First Floor Bedrooms
- Cloakroom and Bathroom
- Second Floor Bedroom and Lounge
- Double Garage with Workshop/Studio and Attractive Gardens
- Freehold
- Council Tax Band E
Description
Situation - Stonewell Cottage is situated within the village of Yeovilton which lies approximately 1.5 miles east of Ilchester, where a selection of shops can be found, together with a petrol station with small supermarket, public house, restaurant and hotel. For a greater selection Yeovil is a further 5 miles south, where an excellent range of shopping, recreational and scholastic facilities can be found, along with a mainline railway station to Exeter and London (Waterloo). The historic Abbey town of Sherborne with its independent shops and schools is within 9 miles.
Description - Stonewell Cottage is a picturesque Grade II listed, three storey thatched cottage, offering well proportioned accommodation. It enjoys a wealth of character features including timber panelling, exposed beams, window seats and some exposed floorboards. The property benefits from oil fired central heating togehter with some double glazed and secondary glazed windows. Outside the property sits within large gardens of 0.55 acres and backs onto open fields with views to Limington church. The property enjoys ample off road parking together with a large double garage with adjoining workshop/studio and at the bottom of the garden can be found former kennels which would make an excellent studio/home office or ancillary accommodation subject to the necessary planning consents.
Accommodation - Timber door leading to the entrance porch with coat hooks and leaded glazed door to the entrance hall, with timber panelling to one wall, wooden staircase rising to the first floor, with a circular window to rear. Adjoining dining room with views from three aspects, including glazed french doors to the rear, along with a Minster stone fireplace. Sitting room with timber panelling to one wall, exposed beams and stone fireplace with inset Jotul wood burning stove with beam over and views to both front and rear. Kitchen comprising single drainer stainless steel sink with mixer tap over, adjoining worktops with a range of floor and wall mounted cupboards and drawers. Creda hob with extractor hood over, together with Hisense electric double oven and grill. Space and plumbing for washing and dishwasher, useful larder, Worcester oil fired boiler and views from three aspects, including glazed stable door to a rear covered area.
First floor landing with some timber panelling and stairs rising to the second floor. Bedroom one enjoys views from three aspects, along with a range of extensive fitted bedroom furniture, including bedside lights and window seat with cupboards under. Bedroom five with timber panelling and exposed beams, fitted wardrobes and three drawer chest and window seat. Bedroom three with timber panelling, exposed beams and fitted bedroom furniture including dressing table, along with a window to front. Bedroom two with views from three aspects, together with a fitted wardrobe, vanity unit with inset wash hand basin. Cloakroom with low level WC, vanity unit with inset wash hand basin, tiled flooring, timber panelling and window to rear. Bathroom comprising panelled bath, low level WC, vanity unit with inset wash hand basin, tiled floor, heated towel rail, exposed beams, two timber panelled walls and window to rear.
Second floor landing with steps up to bedroom four with a window to the gable end, sloping ceiling and fitted wardrobes, drawers and eaves storage. On the far side of the landing is a further room, currently used as a lounge area (no natural light) with fully panelled walls, sloping ceiling, exposed beams, some exposed stonework and two eaves storage cupboards.
Outside - The property is approached over a tarmac driveway with timber entrance pillars, with ample parking and turning for several vehicles. Access to a quadruple timber garage, which is currently used as a double garage with metal up and over door, power, light and window to rear, along with a personal door to the side. This building is divided with a timber panel and can be accessed from the rear of the building, where there is also a window. It is connected with power and light and could be used as a workshop/studio or for general storage.
The property is protected from the lane by a low stone wall, with wooden gate and steps leading to the front door. The front gardens are cottage style with lawned areas and attractive borders, two flowering Cherry trees, oil storage tank to side and well. Gateways are on either side of the property providing access to the rear garden. It is fenced together with some post and rail fencing and provides much privacy. It enjoys a large sun terrace making the most of its southerly aspect, together with large lawns, along with a fine selection of mature trees, including two impressive Monkey Puzzle trees and a Tulip tree. At the far end of the garden can be found a useful timber outbuilding which is believed to be former kennels and is connected with power and light, along with a sink with cold water tap. This would make an excellent studio/office/workshop or annexe subject to the necessary planning consents. Adjoining can be found a concrete patio area from which wonderful views can be enjoyed over the surrounding countryside, towards Limington Church. In total the grounds extend to 0.55 acres.
Services - Mains water, electricity and drainage are connected.
Oil fired central heating.
Broadband Available: Standard and Ultrafast (ofcom)
Mobile Available : EE , Three, Vodafone and O2 (ofcom)
Flood Risk Status : Very low (environment agency)
Viewings - Strictly by appointment through the vendors selling agents. Stags, Yeovil office telephone .
Directions - From Yeovil take the A37 north signposted Ilchester. Continue through the village and on the far side, by the church take the 2nd exit off the roundabout towards Yeovilton. After approximately 1/2 a mile, turn right signposted Yeovilton village and continue along this lane for approximately 1/2 a mile, whereupon the entrance drive to Stonewell Cottage is the 3rd on the right.
Residential Lettings - If you are considering investing in a Buy To Let or letting another property and require advice on current rents, yields or general lettings information to ensure you comply, please contact a member of our lettings team on or via email
Brochures
Bineham Lane, Yeovilton, Yeovil- COUNCIL TAXA payment made to your local authority in order to pay for local services like schools, libraries, and refuse collection. The amount you pay depends on the value of the property.Read more about council Tax in our glossary page.
- Band: E
- LISTED PROPERTYA property designated as being of architectural or historical interest, with additional obligations imposed upon the owner.Read more about listed properties in our glossary page.
- Listed
- PARKINGDetails of how and where vehicles can be parked, and any associated costs.Read more about parking in our glossary page.
- Yes
- GARDENA property has access to an outdoor space, which could be private or shared.
- Yes
- ACCESSIBILITYHow a property has been adapted to meet the needs of vulnerable or disabled individuals.Read more about accessibility in our glossary page.
- Ask agent
Energy performance certificate - ask agent
Bineham Lane, Yeovilton, Yeovil
Add an important place to see how long it'd take to get there from our property listings.
__mins driving to your place
Get an instant, personalised result:
- Show sellers you’re serious
- Secure viewings faster with agents
- No impact on your credit score
Your mortgage
Notes
Staying secure when looking for property
Ensure you're up to date with our latest advice on how to avoid fraud or scams when looking for property online.
Visit our security centre to find out moreDisclaimer - Property reference 33810721. The information displayed about this property comprises a property advertisement. Rightmove.co.uk makes no warranty as to the accuracy or completeness of the advertisement or any linked or associated information, and Rightmove has no control over the content. This property advertisement does not constitute property particulars. The information is provided and maintained by Stags, Yeovil. Please contact the selling agent or developer directly to obtain any information which may be available under the terms of The Energy Performance of Buildings (Certificates and Inspections) (England and Wales) Regulations 2007 or the Home Report if in relation to a residential property in Scotland.
*This is the average speed from the provider with the fastest broadband package available at this postcode. The average speed displayed is based on the download speeds of at least 50% of customers at peak time (8pm to 10pm). Fibre/cable services at the postcode are subject to availability and may differ between properties within a postcode. Speeds can be affected by a range of technical and environmental factors. The speed at the property may be lower than that listed above. You can check the estimated speed and confirm availability to a property prior to purchasing on the broadband provider's website. Providers may increase charges. The information is provided and maintained by Decision Technologies Limited. **This is indicative only and based on a 2-person household with multiple devices and simultaneous usage. Broadband performance is affected by multiple factors including number of occupants and devices, simultaneous usage, router range etc. For more information speak to your broadband provider.
Map data ©OpenStreetMap contributors.
