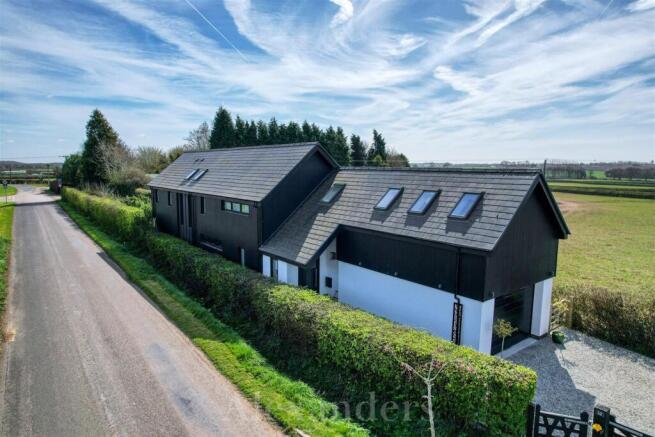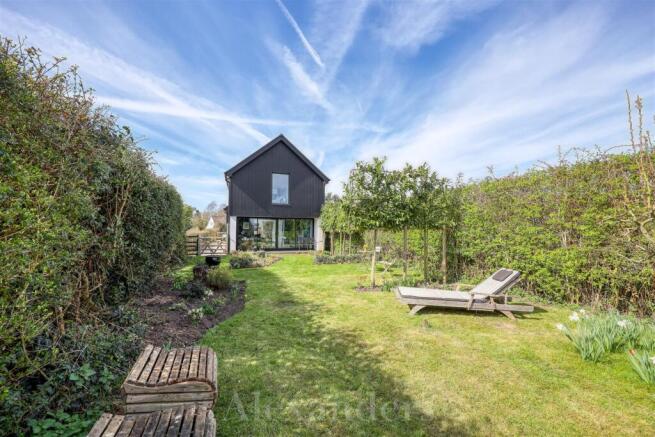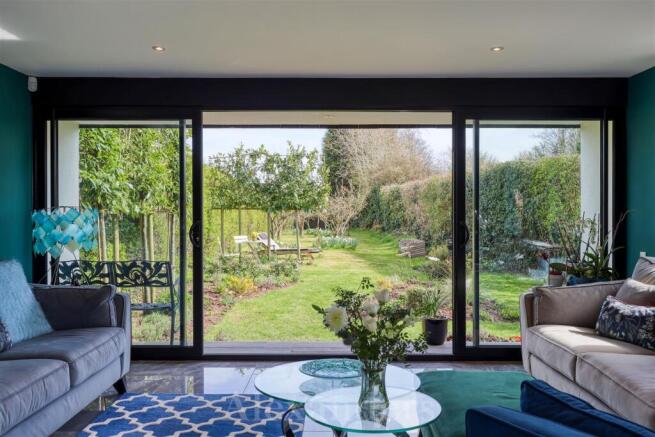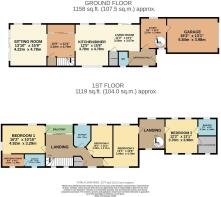Snarestone Road, Appleby Magna

- PROPERTY TYPE
Detached
- BEDROOMS
4
- BATHROOMS
3
- SIZE
2,277 sq ft
212 sq m
- TENUREDescribes how you own a property. There are different types of tenure - freehold, leasehold, and commonhold.Read more about tenure in our glossary page.
Freehold
Key features
- Striking detached modern barn
- Built by Keller Construction in 2020
- Finished to exacting and first class standard
- Highest quality build materials and specification
- Mezzanine landing with glass floor balcony
- Impressive main bedroom with dressing area
- Off road parking and garage
- Kept private behind a timber field gate
- EPC Rating B / Council Tax Band F / Freehold
Description
General - Alexanders of Ashby are delighted to be favoured with instruction to market Orchard End, an exceptional and incredibly unique detached modern barn, designed by the award winning Bi Design and constructed by the revered Keller Construction in 2020.
With a striking and carefully planned exterior, the black cladding and glass elevations have been thoughtfully designed by the current owner to enhance its beautiful rural surrounding. The same attention to detail has been carefully planned internally and is finished to an exacting and first class standard using the highest quality build materials and specification.
The Accommodation - Internally the living accommodation is laid across two floors, with an internal floor area of circa 2277 square feet. The open plan and beautifully presented living accommodation comprise, Entrance hall, study, WC, living room seamlessly flowing through to the kitchen diner which is host to a range of eye and base units with Bosch appliances to include an electric hob, single oven, combination oven, dishwasher and fridge freezer. Beyond the kitchen is a beautiful connecting room with sliding doors into a central vestibule and a modern staircase rising to the first floor. The formal sitting room is positioned at the rear of the property with dual aspect overlooking neighbouring paddock land and sliding doors into the garden. Noting the ground floor is underfloor heating throughout, and all windows to the reception areas and bedrooms face southerly creating a light and airy feel throughout the property.
Upstairs a generous mezzanine landing gives access to the first floor balcony with glass floor, the main bedroom with dressing room and en suite shower room. Two further double bedrooms and the family bathroom. A further large bedroom suite is located off the second landing accessed via a spiral staircase from the study, boasting a large double bedroom, walk in wardrobe and three piece en suite.
Gardens And Grounds - Set on the outskirt of the ever popular Leicestershire village of Appleby Magna, kept private behind a timber field gate, there is a gravelled driveway providing ample parking and access into the integrated garage with Hormann garage door and access to the side seating terrace. The rear gardens face southerly and have been wonderfully landscaped by the current owners, with mature plantation, stocked borders, several seating terraces and beyond the lawn is a established orchard with a variety of plum, apply and cherry trees.
Location - The property is ideally situated just moments from the village gastro pub, and conveniently placed for access to the M42 via Junction 11 approx. 1 mile away, M1 approx. 12 miles away. Tamworth Station is approx. 9 miles away with links to London in 1 hr. There is also a village primary school and pre school and a convenient bus service to The Ashby Grammar School and feeder schools.
Fixtures And Fittings - All fixtures, fittings and furniture such as curtains, light fittings, garden ornaments and statuary are excluded from the sale. Some may be available by separate negotiation.
Viewings - Viewing strictly by appointment only via sole selling agent, Alexanders of Ashby-de-la-Zouch .
Tenure - Freehold.
Services - We are advised that mains , electricity, water and drainage are connected and gas fired central heating.
Local Authority - North West Leicestershire District Council, Belvoir Rd, Coalville LE67 3PD ). Council Tax Band F.
Measurements - Every care has been taken to reflect the true dimensions of this property, but they should be treated as approximate and for general guidance only.
Money Laundering - Where an offer is successfully put forward, we are obliged by law to ask the prospective purchaser for confirmation of their identity. This will include production of their passport or driving licence and recent utility bill to prove residence. Prospective purchasers will also be required to have an AML search conducted at their cost. This evidence and search will be required prior to solicitors being instructed.
Brochures
Snarestone Road, Appleby Magna- COUNCIL TAXA payment made to your local authority in order to pay for local services like schools, libraries, and refuse collection. The amount you pay depends on the value of the property.Read more about council Tax in our glossary page.
- Band: F
- PARKINGDetails of how and where vehicles can be parked, and any associated costs.Read more about parking in our glossary page.
- Yes
- GARDENA property has access to an outdoor space, which could be private or shared.
- Yes
- ACCESSIBILITYHow a property has been adapted to meet the needs of vulnerable or disabled individuals.Read more about accessibility in our glossary page.
- Ask agent
Snarestone Road, Appleby Magna
Add an important place to see how long it'd take to get there from our property listings.
__mins driving to your place
Get an instant, personalised result:
- Show sellers you’re serious
- Secure viewings faster with agents
- No impact on your credit score
Your mortgage
Notes
Staying secure when looking for property
Ensure you're up to date with our latest advice on how to avoid fraud or scams when looking for property online.
Visit our security centre to find out moreDisclaimer - Property reference 33810735. The information displayed about this property comprises a property advertisement. Rightmove.co.uk makes no warranty as to the accuracy or completeness of the advertisement or any linked or associated information, and Rightmove has no control over the content. This property advertisement does not constitute property particulars. The information is provided and maintained by Alexanders, Ashby-De-La-Zouch. Please contact the selling agent or developer directly to obtain any information which may be available under the terms of The Energy Performance of Buildings (Certificates and Inspections) (England and Wales) Regulations 2007 or the Home Report if in relation to a residential property in Scotland.
*This is the average speed from the provider with the fastest broadband package available at this postcode. The average speed displayed is based on the download speeds of at least 50% of customers at peak time (8pm to 10pm). Fibre/cable services at the postcode are subject to availability and may differ between properties within a postcode. Speeds can be affected by a range of technical and environmental factors. The speed at the property may be lower than that listed above. You can check the estimated speed and confirm availability to a property prior to purchasing on the broadband provider's website. Providers may increase charges. The information is provided and maintained by Decision Technologies Limited. **This is indicative only and based on a 2-person household with multiple devices and simultaneous usage. Broadband performance is affected by multiple factors including number of occupants and devices, simultaneous usage, router range etc. For more information speak to your broadband provider.
Map data ©OpenStreetMap contributors.




