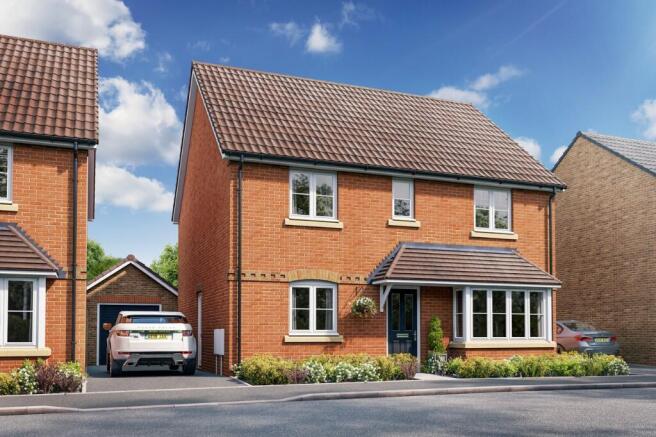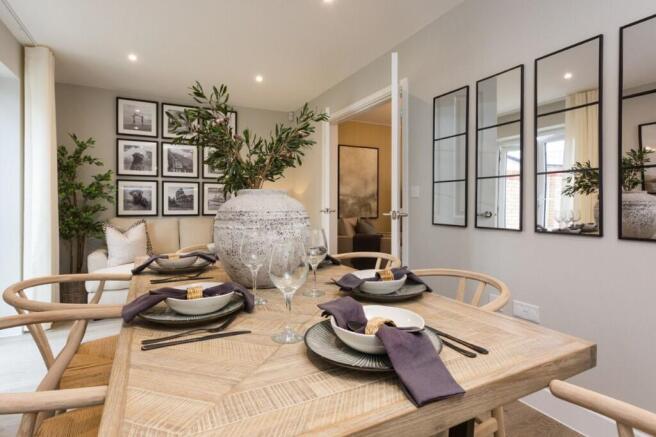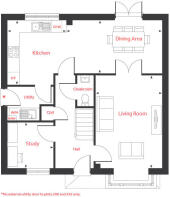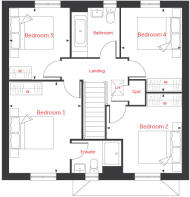
Lilburn Avenue, Royston, Hertfordshire, SG8 7FJ

- PROPERTY TYPE
Detached
- BEDROOMS
4
- BATHROOMS
2
- SIZE
1,355 sq ft
126 sq m
- TENUREDescribes how you own a property. There are different types of tenure - freehold, leasehold, and commonhold.Read more about tenure in our glossary page.
Freehold
Key features
- 10 year NHBC Buildmark warranty
- Open plan kitchen/dining area with French doors leading to the garden
- Separate utility room with external access
- Ground floor study
- Separate living room with featured bay window
- Downstairs cloakroom
- Ensuite to bedroom 1
- Four spacious bedrooms
- Garage and parking
- Generously sized garden
Description
Home 241 - The Pembroke
With its spacious living areas, aspects of open plan living and considerable light, the Pembroke is a beautiful home, perfectly designed for the flow of family life.
The kitchen/dining room which stretches across the broad width of the property will quickly become the heart of your home. This flexible space creates a spacious area in which to eat, entertain or relax and benefits from French Doors leading into the garden. The living room is similarly bright thanks to an attractive square bay.
A study on the ground floor creates the perfect space in which to work from home with ease. Upstairs are four double bedrooms with an en suite in addition to a family bathroom.
The Pembroke is a social home with excellent connectivity, both between rooms and between the interior and exterior. Plus this home offers private parking, a single garage and family garden.
Just 13 miles from the bustling university city of Cambridge, Linden Homes is pleased to present this fantastic collection of attractive two, , three, four, and five-bedroom houses for sale in Royston. This new build development's location offers convenient commutes to Cambridge, Stevenage, Hertford and London, as well as excellent amenities and plenty of green open spaces..
Our new houses for sale in Royston offer luxury living for growing families, commuters, downsizers, and first-time purchasers. The high-quality, stylish fixtures and fittings at Meridian Gate ensure each contemporary new build home has a beautiful finish.
With schools, shops, banks, and supermarkets on your doorstep, it's a convenient location too, with restaurants and local pubs within walking distance.
DIMENSIONS:
GROUND FLOOR:
LIVING ROOM
4.83m x 3.50m 15'10" x 11'6"
DINING AREA
5.01m x 2.75m 16'5" x 9'0"
KITCHEN
3.37m x 3.05m 11'1" x 10'0"
STUDY
2.42m x 2.37m 7'11" x 7'9"
FIRST FLOOR:
BEDROOM 1
4.30m x 3.40m 14'1" x 11'2"
BEDROOM 2
3.71m x 3.50m 12'2" x 11'6"
BEDROOM 3
3.36m x 2.88m 11'0" x 9'5"
BEDROOM 4
3.94m x 2.82m 12'11" x 9'3"
TOTAL INTERNAL AREA: 1355 SQ FT
IMPORTANT INFORMATION:
Tenure - Freehold
Construction method - Masonry Cavity Construction
Warranty provider - NHBC
Estimated estate charge - £243 pa
Indicative EPC - B
Please note, floorplans and dimensions are taken from architectural drawings and are for guidance only. Dimensions stated are within a tolerance of plus or minus 50mm. Overall dimensions are usually stated and there may be projections into these. With our continual improvement policy we constantly review our designs and specification to ensure we deliver the best product to our customers. Computer generated images not to scale. Finishes and materials may vary and landscaping is illustrative only. Kitchen layouts are indicative only and may change. To confirm specific details on our homes please ask your Sales Consultant.
^Stamp Duty contribution of up to £20,000 is available on selected new build homes/developments only. It is limited to reservations made by 31.03.2025 and legal completion must take place by 30.06.2025. Cannot be used in conjunction with any other offer, scheme or discount and conditional on paying full asking price unless otherwise stated. Please contact one of our sales consultants for details of which homes are covered, the amount of stamp duty contribution, and for further details. Purchaser's taking advantage of this offer must claim at the time of reserving a property from us and it must be recorded on the Reservation Form. Subject to individual lender terms and conditions. Cash equivalent paid as an allowance upon completion, and the offer is conditional upon the purchase proceeding to legal completion. Offer may be withdrawn at any time without prior notice.
- COUNCIL TAXA payment made to your local authority in order to pay for local services like schools, libraries, and refuse collection. The amount you pay depends on the value of the property.Read more about council Tax in our glossary page.
- Ask developer
- PARKINGDetails of how and where vehicles can be parked, and any associated costs.Read more about parking in our glossary page.
- Yes
- GARDENA property has access to an outdoor space, which could be private or shared.
- Yes
- ACCESSIBILITYHow a property has been adapted to meet the needs of vulnerable or disabled individuals.Read more about accessibility in our glossary page.
- Ask developer
Energy performance certificate - ask developer
- Royston is a picturesque town with great amenities and just a 10 minute walk. PLUS Cambridge is only 13 miles away
- Useful travel links via the A10, A1(M), and M11, as well as Royston train station for Cambridge and King's Cross
- A selection of 'Outstanding' and 'Good' Ofsted-rated schools nearby
- 2, 3, 4 & 5 bed homes
Lilburn Avenue, Royston, Hertfordshire, SG8 7FJ
Add an important place to see how long it'd take to get there from our property listings.
__mins driving to your place
About Vistry CHC (Linden)
Linden & Bovis – part of the newly-formed Vistry Group – is one of the UK’s leading housebuilders, building award-winning homes across the country in prime locations. Striving to create sustainable new developments, we work with local people to create communities and we’re passionate about building the right homes for our customers. As a responsible developer we are focused on providing new opportunities, support for charity projects, engaging with local actions groups and delivering necessary skills. Terms and conditions apply to all offers and purchase assistance schemes, customers should check www.countrysidehomes.com/ for latest details.
Your mortgage
Notes
Staying secure when looking for property
Ensure you're up to date with our latest advice on how to avoid fraud or scams when looking for property online.
Visit our security centre to find out moreDisclaimer - Property reference P241-ThePembroke. The information displayed about this property comprises a property advertisement. Rightmove.co.uk makes no warranty as to the accuracy or completeness of the advertisement or any linked or associated information, and Rightmove has no control over the content. This property advertisement does not constitute property particulars. The information is provided and maintained by Vistry CHC (Linden). Please contact the selling agent or developer directly to obtain any information which may be available under the terms of The Energy Performance of Buildings (Certificates and Inspections) (England and Wales) Regulations 2007 or the Home Report if in relation to a residential property in Scotland.
*This is the average speed from the provider with the fastest broadband package available at this postcode. The average speed displayed is based on the download speeds of at least 50% of customers at peak time (8pm to 10pm). Fibre/cable services at the postcode are subject to availability and may differ between properties within a postcode. Speeds can be affected by a range of technical and environmental factors. The speed at the property may be lower than that listed above. You can check the estimated speed and confirm availability to a property prior to purchasing on the broadband provider's website. Providers may increase charges. The information is provided and maintained by Decision Technologies Limited. **This is indicative only and based on a 2-person household with multiple devices and simultaneous usage. Broadband performance is affected by multiple factors including number of occupants and devices, simultaneous usage, router range etc. For more information speak to your broadband provider.
Map data ©OpenStreetMap contributors.






