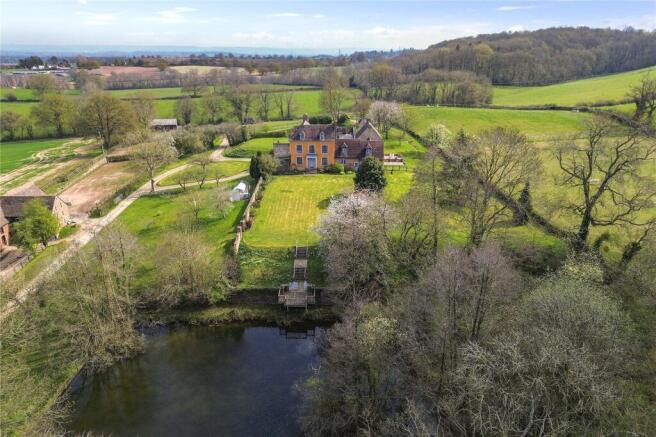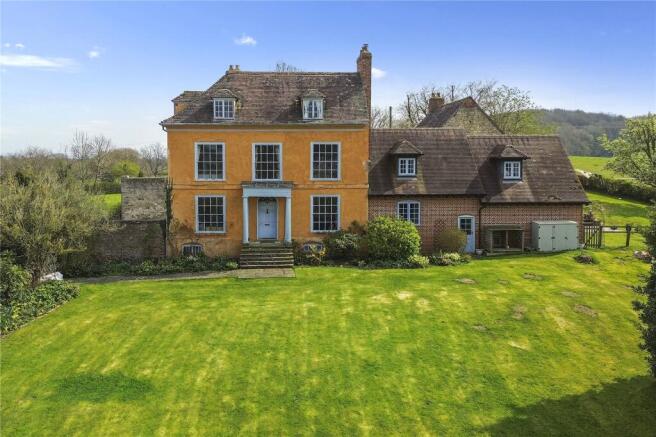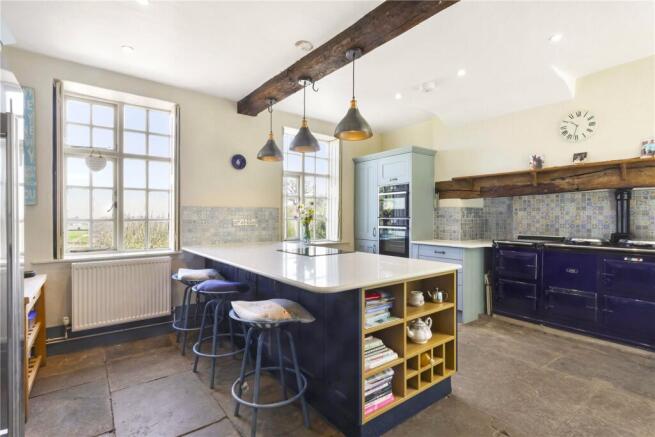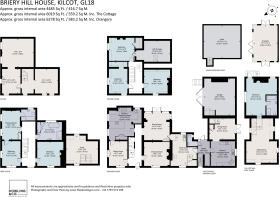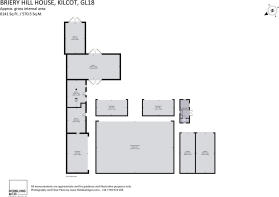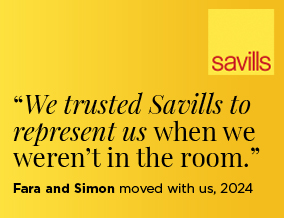
Briery Hill Lane, Kilcot, Newent, Gloucestershire, GL18

- PROPERTY TYPE
Detached
- BEDROOMS
7
- BATHROOMS
3
- SIZE
6,278 sq ft
583 sq m
- TENUREDescribes how you own a property. There are different types of tenure - freehold, leasehold, and commonhold.Read more about tenure in our glossary page.
Freehold
Key features
- A beautiful Grade II Listed farmhouse in the heart of West Gloucestershire.
- Traditionally styled accommodation principally set over three floors together with a spacious cellar.
- Occupying a peaceful location, set in approx. 32 acres of farmland and formal gardens.
- A superb adjoining, self-contained cottage together with a selection of outbuildings to include a large brick-built barn.
- A highly attractive lake beyond which is a wonderful Shepherd's Hut fitted to an impressive standard.
- A plethora of living space in all equating to 6,278 sq. ft of well-appointed accommodation.
Description
Description
Enjoying a most peaceful and private location, Briery Hill House is an elegant Grade II Listed farmhouse set in approx. 32 acres of prime West Gloucestershire countryside. Affording excellent business potential for weddings, wellbeing escapes or tourist pursuits, it is discreetly positioned at the end of a private 1/3 mile drive surrounded by quintessential farmland, and offering wondrous views of the rolling escarpment. Dating from the late 17th century, it has a plethora of original features such as, high ceilings, exposed oak beams, flagstone floors and period fireplaces, together with natural charm, character and warmth. It has an exceptionally pretty and classical façade which is adorned with sash windows and fluted Doric columns.
Entered by way of a traditional entrance hall, the pragmatic layout lends itself to an inclusive and relaxed lifestyle. The bespoke, handcrafted kitchen is of particular note: fitted with a comprehensive range of units, cabinetry, integrated appliances, Belfast sink and a Double Neff oven. Furthermore, it has a striking central unit/bar affording beautiful views over the front aspect. The light and airy dining room has French doors opening to the rear garden and complements the formal drawing room which has an imposing open fire. In addition to a warm and cosy sitting room is a spacious boot room/utility area and a fitted cloakroom.
The first floor consists of two bedrooms and a well-appointed family bathroom. The principal bedroom enjoys a dual aspect and has the great benefit of a sizeable dressing room and an attractive en suite. Stairs rise to the second floor and in turn to three further double bedrooms, all of which enjoy commanding views of the immediate countryside.
Of particular attraction is the superb self-contained adjoining cottage, ideal for an array of purposes, such as an income generating rental or for extended family/guests, it is in good decorative order throughout. In brief: fitted kitchen, dining room with French doors opening to terrace, a dual aspect sitting room, a spacious double bedroom and an en suite bathroom.
Furthermore, there is a notably spacious cellar which allows for generous storage capabilities.
The substantial and striking traditional brick barn is positioned well away from the principal house and is approached off the entrance drive. In excellent condition, it has been used in a versatile manner, mainly utilised for storage. It affords opportunity for scope/conversion (subject to the necessary planning). Adjoining the barn is a further period brick bothy with first floor, beyond which is an open-fronted agricultural storage barn and a modern 4 bay barn.
The gardens and farmland are a marvellous extension of the property. The formal west facing garden is flanked by a high period brick wall together with well-stocked herbaceous borders. There is a superb brick built orangery, which affords the ideal place to entertain or simply rest, relax and enjoy the view. The lawns lead to a wild flower area and in turn to a highly attractive lake. (to be enjoyed as a fishing lake) Behind the lake is a quaint Shepherd’s Hut with it’s own charming seating area and a bohemian hot tub. The hut is fitted to a very high standard with a fitted kitchenette, dining area and sleeping quarters. Furthermore, there are a plethora of versatile outbuildings, both traditional and modern in design and use.
Location
Local: The market town of Newent offers a good range of shops to satisfy most day to day domestic requirements including a health centre, banks, library and leisure centre. Ross-on-Wye and Ledbury also provide further amenities; while Gloucester, Monmouth and Cheltenham offer more extensive retail, leisure and cultural facilities.
Recreational: There are many outdoor activities in the popular Forest of Dean and Wye Valley, which are within easy driving distance. There are a range of sports clubs close by in Newent. The area is synonymous with the equestrian industry; particularly dressage and Hartpury College is less than a 20 minute drive.
The M50 motorway is approximately 10 miles away, providing direct access to the M5 motorway and in turn to Birmingham, The Midlands, Bristol and The West Country.
There are notable schools in the area: The King's School, Gloucester, Cheltenham College, Berkhampstead School, Cheltenham and Dean Close School, Cheltenham are but a few.
Square Footage: 6,278 sq ft
Additional Info
Services connected: Mains water, mains electricity, private drainage, under-ground heating pump for the main heating.
Local Authority: Forest of Dean District Council.
Brochures
Web Details- COUNCIL TAXA payment made to your local authority in order to pay for local services like schools, libraries, and refuse collection. The amount you pay depends on the value of the property.Read more about council Tax in our glossary page.
- Band: G
- PARKINGDetails of how and where vehicles can be parked, and any associated costs.Read more about parking in our glossary page.
- Ask agent
- GARDENA property has access to an outdoor space, which could be private or shared.
- Yes
- ACCESSIBILITYHow a property has been adapted to meet the needs of vulnerable or disabled individuals.Read more about accessibility in our glossary page.
- Ask agent
Energy performance certificate - ask agent
Briery Hill Lane, Kilcot, Newent, Gloucestershire, GL18
Add an important place to see how long it'd take to get there from our property listings.
__mins driving to your place
Get an instant, personalised result:
- Show sellers you’re serious
- Secure viewings faster with agents
- No impact on your credit score
Your mortgage
Notes
Staying secure when looking for property
Ensure you're up to date with our latest advice on how to avoid fraud or scams when looking for property online.
Visit our security centre to find out moreDisclaimer - Property reference CLI243771. The information displayed about this property comprises a property advertisement. Rightmove.co.uk makes no warranty as to the accuracy or completeness of the advertisement or any linked or associated information, and Rightmove has no control over the content. This property advertisement does not constitute property particulars. The information is provided and maintained by Savills, Cheltenham. Please contact the selling agent or developer directly to obtain any information which may be available under the terms of The Energy Performance of Buildings (Certificates and Inspections) (England and Wales) Regulations 2007 or the Home Report if in relation to a residential property in Scotland.
*This is the average speed from the provider with the fastest broadband package available at this postcode. The average speed displayed is based on the download speeds of at least 50% of customers at peak time (8pm to 10pm). Fibre/cable services at the postcode are subject to availability and may differ between properties within a postcode. Speeds can be affected by a range of technical and environmental factors. The speed at the property may be lower than that listed above. You can check the estimated speed and confirm availability to a property prior to purchasing on the broadband provider's website. Providers may increase charges. The information is provided and maintained by Decision Technologies Limited. **This is indicative only and based on a 2-person household with multiple devices and simultaneous usage. Broadband performance is affected by multiple factors including number of occupants and devices, simultaneous usage, router range etc. For more information speak to your broadband provider.
Map data ©OpenStreetMap contributors.
