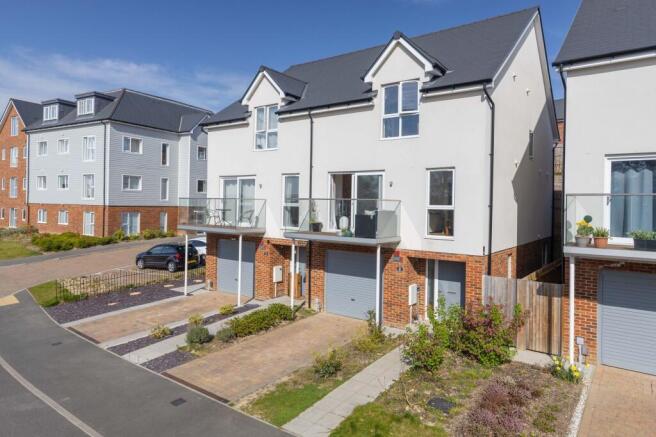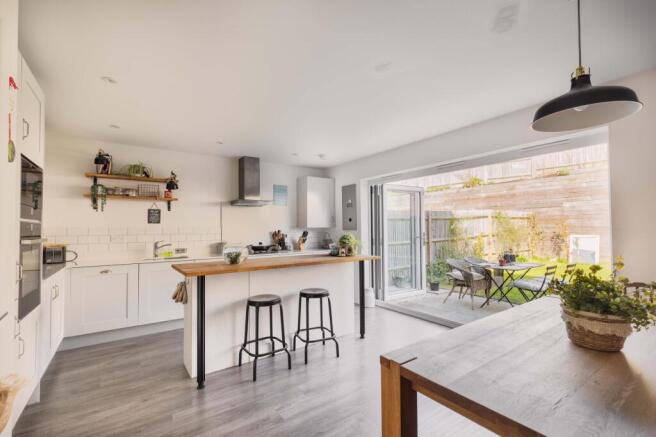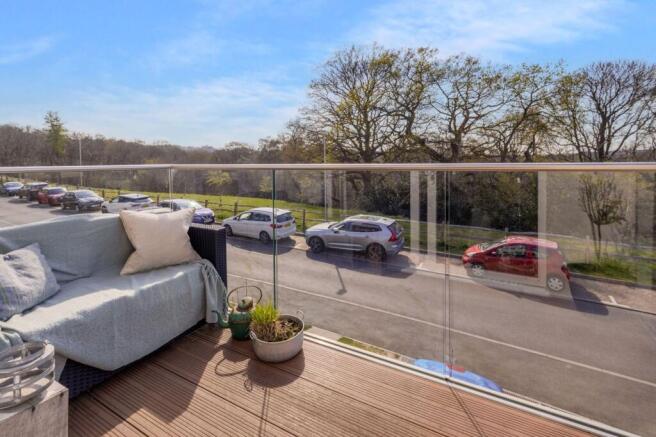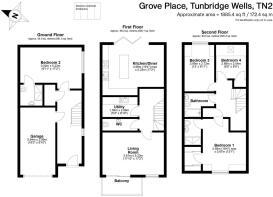Grove Place, Tunbridge Wells, TN2

- PROPERTY TYPE
Semi-Detached
- BEDROOMS
4
- BATHROOMS
3
- SIZE
1,884 sq ft
175 sq m
- TENUREDescribes how you own a property. There are different types of tenure - freehold, leasehold, and commonhold.Read more about tenure in our glossary page.
Freehold
Key features
- Spacious 4 bedroom home on the desirable Knights Park
- Flexible and light filled living over 3 floors
- Dine in kitchen with bifold doors to the rear garden
- Separate sitting room with private balcony
- Stylishly presented throughout
- Peaceful setting adjacent to woodland and with countryside views
- Integrated garage
- Private rear garden and parking for 2 cars
- No onward chain
Description
Located in a charming setting on the desirable Knights Park and built by the well regarded developer, Dandara Homes in2021, is this modern, semi-detached house. This property is arranged over three floors and provides versatile and spacious accommodation, immaculately presented throughout with stylish décor and a high quality finish. Its situation on the edge of the estate is very charming, giving a sense of privacy and peace with countryside views, and the two private outside spaces mean that both the morning and evening sun can be enjoyed. It also comes to the market with no onward chain.
The entrance hall has excellent storage with a generous coats cupboard and conveniently located access to the integrated garage. To the rear is a large double bedroom, with its own dedicated en-suite bathroom and inbuilt wardrobes. Stairs up lead to the first floor, which thanks to clever design of this house, successfully embraces the incline of the land, meaning that the kitchen links seamlessly to the rear garden. The kitchen is in pristine condition and features extensive storage in the wall and base units, and is equipped with quality integrated appliances, including a fridge / freezer, dishwasher, oven, convection microwave, and induction hob. Quartz work surfaces complete the look and the island with oak worktop, enhances the space and provides additional storage.
To the front, is the spacious sitting room with its own private west-facing balcony in which to enjoy the green outlook that this house enjoys. This floor also benefits from a utility room, with space for a washing machine and dryer, and more useful storage. There is also a separate cloakroom.
The second floor comprises the further three bedrooms and the family bathroom, which includes a shower over the bath. The master bedroom is a very restful space, with views to the adjacent woodland and beyond, plus its own dressing room and en-suite shower room.
The rear garden is designed for low maintenance, featuring a large patio and lawn and with a high degree of privacy. A side return with gate to the front ensures trouble-free access. The property also includes driveway parking for one car, plus an additional allocated parking bay just opposite, and there is also ample visitor parking close at hand.
Viewing is highly recommended to fully appreciate the high quality finish throughout and how light and bright this lovely home is. NO ONWARD CHAIN means you could be settling in to this super home faster than you thought.
Material Information Disclosure -
National Trading Standards Material Information Part B Requirements (information that should be established for all properties)
Property Construction - Brick and Block
Property Roofing - Slate Tiles
Electricity Supply - Mains
Water Supply - Mains
Sewerage - Mains
Heating - Gas
Broadband -
Mobile Signal / Coverage - Good
Parking – garage and off street
National Trading Standards Material Information Part C Requirements (information that may or may not need to be established depending on whether the property is affected or impacted by the issue in question)
Building Safety - No known issues
Restrictions - None known
Rights and Easements - None known
Flood Risk - None known
Coastal Erosion Risk - N/A
Planning Permission - None known
Accessibility / Adaptations - None known
Coalfield / Mining Area - N/A
EPC Rating: B
Location
Knights Park is situated to the north of Tunbridge Wells, so perfectly placed for easy access to the A21 and nearby Tonbridge, with its excellent mainline train service. The development is extremely popular with families and has a lovely friendly community, with a primary school and convenience store on site. The neighbouring towns of Tunbridge Wells and Tonbridge are a short drive away. Both towns boast excellent commercial and leisure facilities with well-regarded restaurants and excellent shopping opportunities, and the impressive, award-winning Bluewater Shopping Centre is only 20 miles distant. There are excellent schooling options in the area, within both the state and independent sectors, including those in the sought-after Kent Grammar system. The mainline station at Tonbridge offers a fast and frequent service into Central London, and an executive coach service picks up from the green to get you there as easily as possible.
Garden
Private and secluded rear garden laid to lawn with terrace
Balcony
Balcony leading off from the sitting room
Parking - Garage
Parking - Driveway
- COUNCIL TAXA payment made to your local authority in order to pay for local services like schools, libraries, and refuse collection. The amount you pay depends on the value of the property.Read more about council Tax in our glossary page.
- Band: F
- PARKINGDetails of how and where vehicles can be parked, and any associated costs.Read more about parking in our glossary page.
- Garage,Driveway
- GARDENA property has access to an outdoor space, which could be private or shared.
- Private garden
- ACCESSIBILITYHow a property has been adapted to meet the needs of vulnerable or disabled individuals.Read more about accessibility in our glossary page.
- Ask agent
Grove Place, Tunbridge Wells, TN2
Add an important place to see how long it'd take to get there from our property listings.
__mins driving to your place


Your mortgage
Notes
Staying secure when looking for property
Ensure you're up to date with our latest advice on how to avoid fraud or scams when looking for property online.
Visit our security centre to find out moreDisclaimer - Property reference 1055045a-6559-4e20-a30e-9e29ba2843fd. The information displayed about this property comprises a property advertisement. Rightmove.co.uk makes no warranty as to the accuracy or completeness of the advertisement or any linked or associated information, and Rightmove has no control over the content. This property advertisement does not constitute property particulars. The information is provided and maintained by Maddisons Residential Ltd, Tunbridge Wells. Please contact the selling agent or developer directly to obtain any information which may be available under the terms of The Energy Performance of Buildings (Certificates and Inspections) (England and Wales) Regulations 2007 or the Home Report if in relation to a residential property in Scotland.
*This is the average speed from the provider with the fastest broadband package available at this postcode. The average speed displayed is based on the download speeds of at least 50% of customers at peak time (8pm to 10pm). Fibre/cable services at the postcode are subject to availability and may differ between properties within a postcode. Speeds can be affected by a range of technical and environmental factors. The speed at the property may be lower than that listed above. You can check the estimated speed and confirm availability to a property prior to purchasing on the broadband provider's website. Providers may increase charges. The information is provided and maintained by Decision Technologies Limited. **This is indicative only and based on a 2-person household with multiple devices and simultaneous usage. Broadband performance is affected by multiple factors including number of occupants and devices, simultaneous usage, router range etc. For more information speak to your broadband provider.
Map data ©OpenStreetMap contributors.




