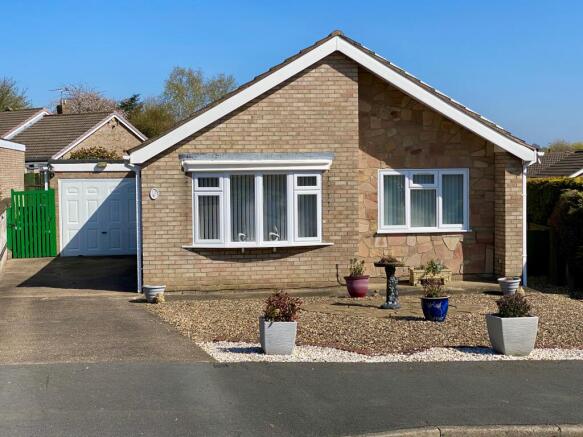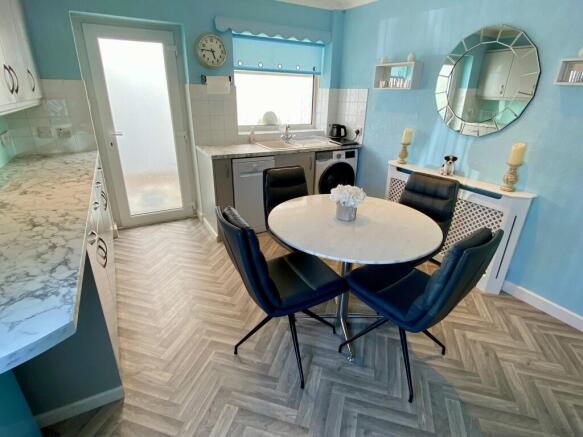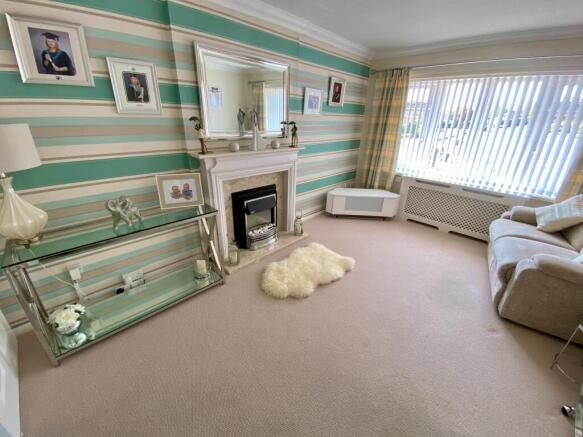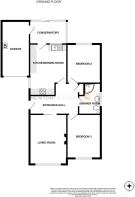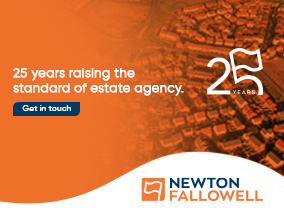
Lichfield Close, Grantham, NG31

- PROPERTY TYPE
Detached Bungalow
- BEDROOMS
2
- BATHROOMS
1
- SIZE
Ask agent
- TENUREDescribes how you own a property. There are different types of tenure - freehold, leasehold, and commonhold.Read more about tenure in our glossary page.
Freehold
Key features
- End Cul de Sac Position
- Living Room
- Almost Level Plot
- Two Bedrooms
- One Owner Since New
- Shower Room
- Spacious Hall
- Garage and Easily Maintained Garden
- Kitchen/Dining Room and Conservatory
- EPC Rating C
Description
A well kept modern detached bungalow occupying an ideal position on an almost level plot at the end of a quiet cul-de-sac within the popular Barrowby Gate area. The property is in good order throughout having been consistently maintained throughout. Built in 1987 to a three bedroomed design the property was adapted to a more spacious 2 bedroomed layout and has only had one owner since new. Entrance hall, living room, kitchen/dining room with appliances, conservatory, two bedrooms and a shower room/WC. Driveway parking, garage and easily maintained private gardens. No onward chain.
EPC rating: C. Tenure: Freehold,ACCOMMODATION
ENTRANCE HALL
2.42m x 4.51m (7'11" x 14'10")
Maximum measurements. Having half glazed uPVC entrance door, radiator with cover, coving, wall lights, loft hatch access, airing cupboard with fitted shelving, vinyl floor covering.
KITCHEN/DINING ROOM
3.32m x 4.58m (10'11" x 15'0")
Re-fitted with a range of modern units comprising base cupboards, marble style working surfaces and eye level cupboards, inset sink and drainer with mixer tap, Hotpoint built-in double oven, ceramic hob with stainless steel extractor over, two radiators with covers, uPVC double glazed window to the side and rear elevations, coving, spotlights, integrated washing machine and dishwasher, fridge and freezer and vinyl flooring.
CONSERVATORY
2.06m x 3.64m (6'9" x 11'11")
Of uPVC construction with radiator, sliding door to the rear garden and personal glazed door to the garage.
LIVING ROOM
3.32m x 4.46m (10'11" x 14'8")
With wide uPVC double glazed bow window to the front elevation, two radiators with covers, coving and feature marble style fireplace with painted wood surround.
BEDROOM 1
3.01m x 3.6m (9'11" x 11'10")
With uPVC double glazed window to the front elevation, radiator with cover, coving.
BEDROOM 2
3.03m x 3.47m (9'11" x 11'5")
Having uPVC double glazed window to the rear elevation, radiator with cover, coving.
SHOWER ROOM
2.03m x 2.68m (6'8" x 8'10")
Re-fitted with a Quadrant shower cubicle and Triton electric shower within and mermaid boarding, wash basin with vanity storage incorporating worktop space and concealed cistern WC., fully tiled walls, coving, spotlights, vertical radiator, vinyl floor covering.
OUTSIDE
The property stands behind an open plan front garden laid to gravel with a circular paving and a concrete driveway providing ample parking and leading to the garage at the rear. There is also a side gate giving access to the rear garden. The rear garden includes a decked seating area, is generally laid to gravel and granite chips for ease of maintenance, has a paved patio area, garden tap, a good timber garden shed, a gravelled side area and close boarded fencing to the boundaries.
GARAGE
2.47m x 4.98m (8'1" x 16'4")
Having replacement up-and-over door, Ideal wall mounted gas fired combination boiler, electric consumer unit, light and power connected.
SERVICES
Mains water, gas, electricity and drainage are connected.
SOLAR PANELS
There are solar panels to the south elevation which are on a lease lease and maintenance arrangement with Renewable Energy Solutions Services.
COUNCIL TAX
The property is in Council Tax Band C.
DIRECTIONS
From High Street continue on to Watergate taking the left turn at the traffic lights, over the roundabout adjacent to Asda on to Barrowby Road (A52). Proceed under the railway bridge and up the hill taking the left turn before the roundabout on to Winchester Road. Follow the road for quite some distance before taking the right turn on to Lichfield Close. The property is immediately at the end of the cul-de-sac facing you.
GRANTHAM
The property is ideally situated for access to the A52 to Nottingham and A1 north. There are local shops close by on Barrowby Gate including a Tesco Express and a local bus service along Winchester Road.
Travel connections in the area are excellent - the A1 passes to the west of the town providing access to major commuter areas and the A52 crosses through taking you east to Boston and west to Nottingham. Grantham station is on the East Coast mainline giving direct services to London Kings Cross with a journey time from around 70 minutes, Newark in 10 mins and Peterborough in 20 mins. Cross country service to Nottingham in just 30 mins.
AGENT'S NOTE
Please note these particulars may be subject to change and must not be relied upon as an entirely accurate description of the property.
Although these particulars are thought to be materially correct, their accuracy cannot be guaranteed and they do not form part of any contract. Some measurements are overall measurements and others are maximum measurements. All services and appliances have not and will not be tested.
NOTE
Anti-Money Laundering Regulations – Intending purchasers will be asked to produce identification documentation at the offer stage and we would ask for your co-operation in order that there will be no delay in agreeing a sale.
Newton Fallowell and our partners provide a range of services to buyers, although you are free to use an alternative provider. If you require a solicitor to handle your purchase and/or sale, we can refer you to one of the panel solicitors we use. We may receive a fee of up to £300 if you use their services. If you need help arranging finance, we can refer you to the Mortgage Advice Bureau who are in-house. We may receive a fee of £250 if you use their services.
For more information please call in the office or telephone .
Brochures
Brochure- COUNCIL TAXA payment made to your local authority in order to pay for local services like schools, libraries, and refuse collection. The amount you pay depends on the value of the property.Read more about council Tax in our glossary page.
- Band: C
- PARKINGDetails of how and where vehicles can be parked, and any associated costs.Read more about parking in our glossary page.
- Garage
- GARDENA property has access to an outdoor space, which could be private or shared.
- Private garden
- ACCESSIBILITYHow a property has been adapted to meet the needs of vulnerable or disabled individuals.Read more about accessibility in our glossary page.
- Ask agent
Lichfield Close, Grantham, NG31
Add an important place to see how long it'd take to get there from our property listings.
__mins driving to your place
Your mortgage
Notes
Staying secure when looking for property
Ensure you're up to date with our latest advice on how to avoid fraud or scams when looking for property online.
Visit our security centre to find out moreDisclaimer - Property reference P5158. The information displayed about this property comprises a property advertisement. Rightmove.co.uk makes no warranty as to the accuracy or completeness of the advertisement or any linked or associated information, and Rightmove has no control over the content. This property advertisement does not constitute property particulars. The information is provided and maintained by Newton Fallowell, Grantham. Please contact the selling agent or developer directly to obtain any information which may be available under the terms of The Energy Performance of Buildings (Certificates and Inspections) (England and Wales) Regulations 2007 or the Home Report if in relation to a residential property in Scotland.
*This is the average speed from the provider with the fastest broadband package available at this postcode. The average speed displayed is based on the download speeds of at least 50% of customers at peak time (8pm to 10pm). Fibre/cable services at the postcode are subject to availability and may differ between properties within a postcode. Speeds can be affected by a range of technical and environmental factors. The speed at the property may be lower than that listed above. You can check the estimated speed and confirm availability to a property prior to purchasing on the broadband provider's website. Providers may increase charges. The information is provided and maintained by Decision Technologies Limited. **This is indicative only and based on a 2-person household with multiple devices and simultaneous usage. Broadband performance is affected by multiple factors including number of occupants and devices, simultaneous usage, router range etc. For more information speak to your broadband provider.
Map data ©OpenStreetMap contributors.
