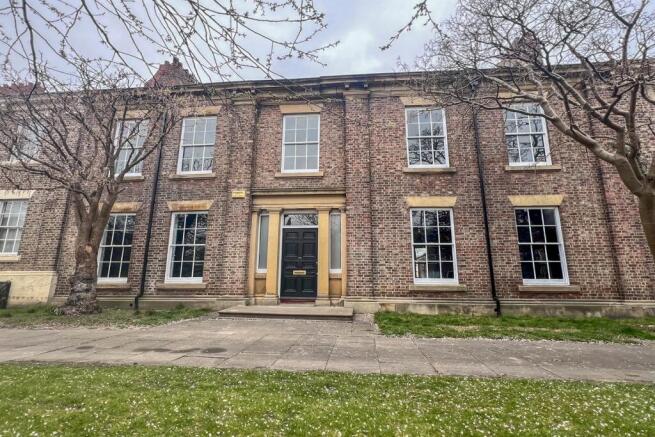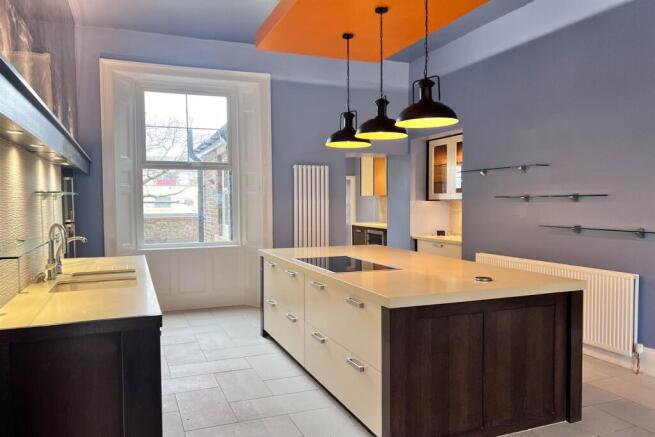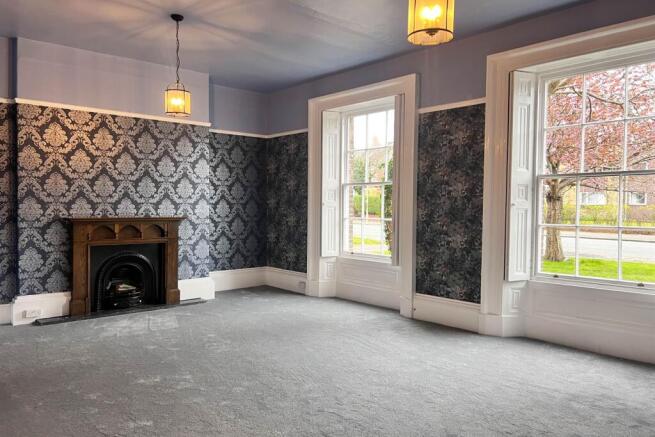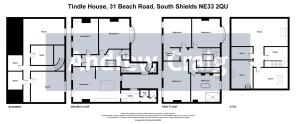
Tindle House, South Shields

- PROPERTY TYPE
Terraced
- BEDROOMS
3
- BATHROOMS
1
- SIZE
Ask agent
- TENUREDescribes how you own a property. There are different types of tenure - freehold, leasehold, and commonhold.Read more about tenure in our glossary page.
Ask agent
Key features
- Elegant Architectural Features
- Dual-Use Potential - Full Planning Permission Granted
- Popular Location With Easy Access To The Coast & Town Centre
- Extensive Living Throughout With Versatile Living
- Offering The Potential For Six Apartments
- Three Ground Floor Receptions, Three First Floor Bedrooms Plus The Basement & Attic
- Reference : 464669
Description
A Stunning Grade II Listed Building with Planning Permission for Six Apartments This exceptional Grade II listed property has full planning permission and listed building consent to be converted into six individual apartments (Application: ST/0706/16/FUL).
Located in a popular area of South Shields Town, the building offers incredible versatility - ideal for either residential or commercial use. It boasts a grand entrance with an elegant sweeping staircase and many original timber features that reflect its historic charm and must be preserved. Spanning over 4,000 sq ft, the property has undergone some recent updates under new ownership, including new carpets on the ground floor, first floor, and parts of the attic.
This is a rare opportunity to own a landmark property with both residential and investment potential. Whether you're looking for a stunning home or an exciting development project - book your viewing today!
BASEMENT
The basement includes four rooms, one being a walk in safe.
BASEMENT ROOM
BASEMENT ROOM
BASEMENT ROOM
BASEMENT ROOM / SAFE
GROUND FLOOR
The ground floor features a stylish kitchen with a central island that flows into a handy utility area and one of two W.C.s on this level. The main reception room is bright, spacious, and open-plan, with a second reception room located at the front of the building and a third to the rear, which has been extended for additional space. Towards the back of the main hallway, there's a second W.C. and a door leading to a rear hallway, which provides access to a separate staircase going both up to the first floor and down to the basement.
HALLWAY 8.36m (27'5) x 3m (9'10)
Grand staircase to the first floor.
KITCHEN BREAKFAST ROOM 5.23m (17'2) x 4.09m (13'5)
UTILITY ROOM 2.95m (9'8) x 2.62m (8'7)
GROUND FLOOR W.C. (1)
RECEPTION ROOM ONE 7.16m (23'6) x 4.93m (16'2)
Open plan from the Kitchen.
RECEPTION ROOM TWO 5.18m (17'0) x 5m (16'5)
RECEPTION ROOM THREE 4.88m (16'0) x 5.11m (16'9)
GROUND FLOOR W.C. (2)
REAR HALLWAY
Staircase accessing storage cupboard, basement and separate rear staircase to the first floor.
FIRST FLOOR
Up the impressive spiral staircase filled with natural light, the first floor landing opens to a inner hallway. From here, you'll find a large bathroom and stairs leading to the attic. The first floor features a grand primary bedroom at the front, a second front-facing bedroom with an adjoining dressing room, and a third bedroom at the rear.
FIRST FLOOR LANDING
INTERNAL HALLWAY
Accessing bathroom and internal staircase to the attic/third floor.
BATHROOM 5.33m (17'6) x 4.29m (14'1)
BEDROOM ONE 7.42m (24'4) x 5.21m (17'1)
BEDROOM TWO 5.72m (18'9) x 4.98m (16'4)
DRESSING ROOM 3.02m (9'11) x 3.25m (10'8)
BEDROOM THREE 6.2m (20'4) x 5.28m (17'4)
FIRST FLOOR W.C. (3)
KITCHEN / LAUNDRY ROOM 3.58m (11'9) x 2.41m (7'11)
ATTIC / THIRD FLOOR
The attic includes five generously sized rooms, offering potential to be converted into a self-contained unit with the addition of adding bathroom and kitchen.
ATTIC / THIRD FLOOR LANDING
ATTIC ROOM 3.12m (10'3) x 3.63m (11'11)
ATTIC ROOM 5.26m (17'3) x 3.61m (11'10)
ATTIC ROOM 3.53m (11'7) x 3.51m (11'6)
ATTIC ROOM 6.3m (20'8) x 3.25m (10'8)
ATTIC ROOM 2.67m (8'9) x 2.03m (6'8)
EXTERNALLY
Low maintenance gated area to the rear.
PARKING
Each auction property is offered at a guide price and is also subject to a reserve price. The guide price is the level where the bidding will commence. The reserve price is the sellers minimum acceptable price at auction and the figure below which the auctioneer cannot sell. The reserve price, which may be up to 10% higher than the guide price, is not disclosed and remains confidential between the seller and the auctioneer. Both the guide price and the reserve price can be subject to change up to and including the day of the auction. The successful buyer pays a £2000.00+VAT (total £2400.00) Auction Administration Fee. Joint Agent The Agents Property Auction Ltd. Tel:
Tenure
We will provide as much information about tenure as we are able to and in the case of leasehold properties, we can in most cases provide a copy of the lease. They can be complex and buyers are advised to take legal advice upon the full terms of a lease. Where a lease is not readily available we will apply for a copy and this can take time.
The Agent Of The North
Andrew Craig is The Agent of the North and as Chartered Surveyors we can help you with all your Residential and Commercial property needs. Sales, Conveyancing, Lettings, Property Management, Surveys and Valuations. Call now on
Money Laundering Regulations
Please note that any offers will require you to be financially verified, meaning you'll need to provide us sight of a mortgage in principle, proof of deposit funds, and proof of cash. You'll also need to provide us with full chain details including agents and solicitors down the chain. To comply with Money Laundering Regulations all buyers will be required to provide us with proof of identification before we can issue acceptance letters and solicitors are instructed.
Material Information
The information provided about this property does not constitute or form part of an offer or contract, nor may it be regarded as representations. All interested parties must verify accuracy and your solicitor must verify tenure and lease information, fixtures and fittings and, where the property has been recently constructed, extended or converted, that planning/building regulation consents are in place. All dimensions are approximate and quoted for guidance only, as are floor plans which are not to scale and their accuracy cannot be confirmed. Reference to appliances and/or services does not imply that they are necessarily in working order or fit for purpose. We offer our clients an optional conveyancing service, through panel conveyancing firms, via Move With Us and we receive on average a referral fee of one hundred and ninety four pounds, only on completion of the sale. If you do use this service, the referral fee is included within the amount that you will be quoted by our suppliers. All quotes will also provide details of referral fees payable.
EPC Rating: Exempt
Brochures
Brochure- COUNCIL TAXA payment made to your local authority in order to pay for local services like schools, libraries, and refuse collection. The amount you pay depends on the value of the property.Read more about council Tax in our glossary page.
- Ask agent
- PARKINGDetails of how and where vehicles can be parked, and any associated costs.Read more about parking in our glossary page.
- Yes
- GARDENA property has access to an outdoor space, which could be private or shared.
- Ask agent
- ACCESSIBILITYHow a property has been adapted to meet the needs of vulnerable or disabled individuals.Read more about accessibility in our glossary page.
- Ask agent
Energy performance certificate - ask agent
Tindle House, South Shields
Add an important place to see how long it'd take to get there from our property listings.
__mins driving to your place
Get an instant, personalised result:
- Show sellers you’re serious
- Secure viewings faster with agents
- No impact on your credit score
Your mortgage
Notes
Staying secure when looking for property
Ensure you're up to date with our latest advice on how to avoid fraud or scams when looking for property online.
Visit our security centre to find out moreDisclaimer - Property reference 464669. The information displayed about this property comprises a property advertisement. Rightmove.co.uk makes no warranty as to the accuracy or completeness of the advertisement or any linked or associated information, and Rightmove has no control over the content. This property advertisement does not constitute property particulars. The information is provided and maintained by Andrew Craig, Auction. Please contact the selling agent or developer directly to obtain any information which may be available under the terms of The Energy Performance of Buildings (Certificates and Inspections) (England and Wales) Regulations 2007 or the Home Report if in relation to a residential property in Scotland.
Auction Fees: The purchase of this property may include associated fees not listed here, as it is to be sold via auction. To find out more about the fees associated with this property please call Andrew Craig, Auction on 01661 525163.
*Guide Price: An indication of a seller's minimum expectation at auction and given as a “Guide Price” or a range of “Guide Prices”. This is not necessarily the figure a property will sell for and is subject to change prior to the auction.
Reserve Price: Each auction property will be subject to a “Reserve Price” below which the property cannot be sold at auction. Normally the “Reserve Price” will be set within the range of “Guide Prices” or no more than 10% above a single “Guide Price.”
*This is the average speed from the provider with the fastest broadband package available at this postcode. The average speed displayed is based on the download speeds of at least 50% of customers at peak time (8pm to 10pm). Fibre/cable services at the postcode are subject to availability and may differ between properties within a postcode. Speeds can be affected by a range of technical and environmental factors. The speed at the property may be lower than that listed above. You can check the estimated speed and confirm availability to a property prior to purchasing on the broadband provider's website. Providers may increase charges. The information is provided and maintained by Decision Technologies Limited. **This is indicative only and based on a 2-person household with multiple devices and simultaneous usage. Broadband performance is affected by multiple factors including number of occupants and devices, simultaneous usage, router range etc. For more information speak to your broadband provider.
Map data ©OpenStreetMap contributors.





