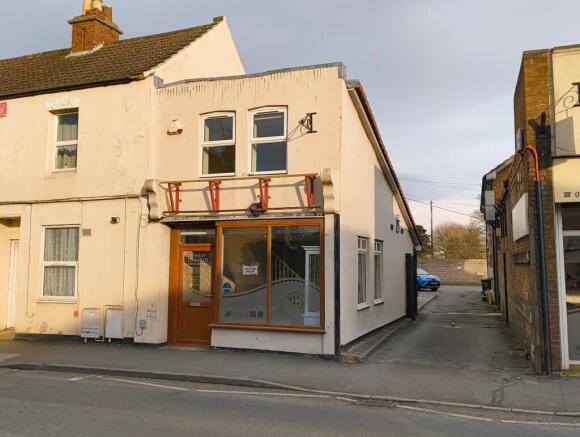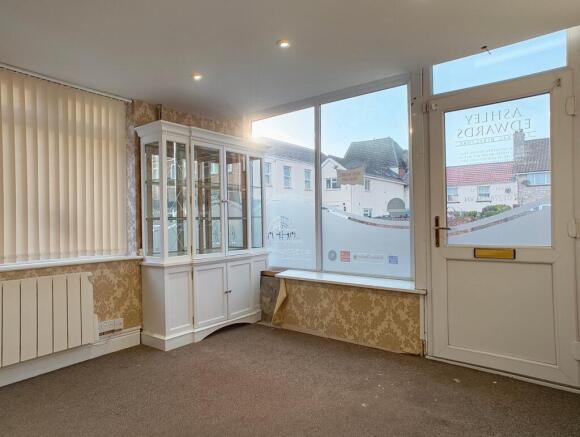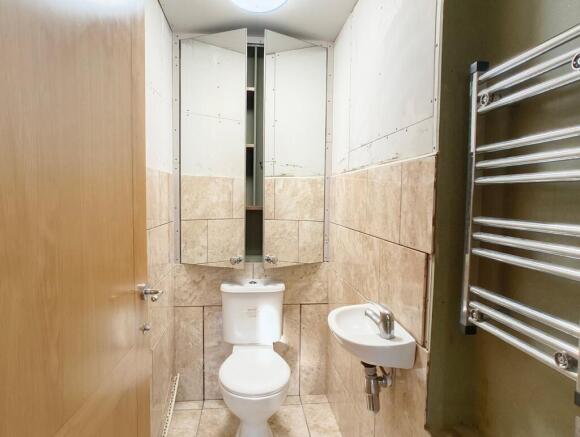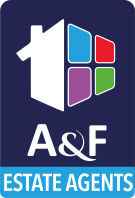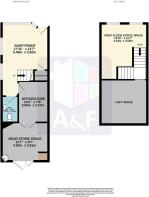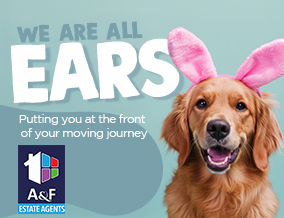
Church Street, Highbridge, TA9
Letting details
- Let available date:
- Now
- Furnish type:
- Furnished or unfurnished, landlord is flexible
- PROPERTY TYPE
Commercial Property
- BATHROOMS
1
- SIZE
Ask agent
Key features
- Lock-up Shop unit
- Mains Water, Electric & Drainage
- Full width shop display
- Well proportioned accommodation
- Allocated Parking
- Front & Rear Access
Description
* A lock-up shop premises with office spaces on both the Ground and 1st Floor, prominent street position with excellent display windows and allocated parking space *
This Shop offers a very diverse range of accommodation suiting to a large variety of potential business opportunities having the advantage of Electric Heating, Large Front shop area, 2 separate and private office spaces with the additional possibility of services requiring in situ plumbing such as pet grooming, Hair Salon etc.
The property is ideal for a refit to one's own personal style but has some existing character features which offer a higher end finish with the right decoration ie; Oak effect inlaid doors with polished chrome handles, inlaid panel lights in the Private rear office area for example. There is a large over unit storage loft space measuring nearly 11ft by 12ft.
Coalfield or Mining
N/A
Situation:
The property is well situated within Church Street which has the benefit of lots of pedestrian footfall and exposure to vehicular traffic. Standing in a just off centre position within Church Street, the amenities within the town include businesses such as Supermarkets, Churches, Schools, Restaurants and Eateries, Town Hall & Community Centre, Ironmongeries and convenience shops.
Access to the M5 at Junction 22 is within a 5 minute drive being approximately 1.5 miles distant from the shop premises. The Train Station in Highbridge is within 5 minutes walk being some 1/3rd of a mile away.
The Property:
The last business from this premises was functioning as a funeral directors, however, the advantages of existing plumbing and high end fittings would grant an immediate lift to a business, if so desired and as such remains open as a versatile premises with a good level of spacious accommodation.
Accommodation:
Front Shop Space - 11' 7" x 17' 11" (3.53m x 5.46m) Maximum
As you enter the premises there is a slightly inset Entrance door with matching full width double glazed shop frontage with display cill running the width of the shop. Under stair storage cupboard with flush decoration giving a concealed appearance. Electric Radiator and 6 inset ceiling spotlights. Double glazed windows to the side aspect offering natural light and more display space if so desired.
Burglar alarm panel and inner lobby area branching to both the Rear Office Space and W.C
W.C - 3' 2" x 6' 2" (0.97m x 1.88m)
With tiled flooring and matching part tiled walls. Motion sensor light function, Low level W.C and matching hand basin with H&C mixer tap, Mirror fronted vanity cabinet and chrome effect heated towel radiator.
GF Office/Store - 7' 5" x 10' 2" (2.26m x 3.10m)
Inlaid wall lights with framed embellishments. 2 Ceramic uplighters and 4 inset ceiling spotlights controlled with dimmer function. There is a ceiling fitted extractor fan (untested). Double doors with darker and more prominent inlays through to;
Rear Store Space - 11' 4" x 9' 7" (3.45m x 2.92m)
Having a concrete floor and part bevel tiled walls, this room offers the potential function of salon/hairdressing, Kitchenette, Pet grooming etc. LED Strip lights, lots of electric sockets and a tall corner unit with ample additional storage. The room can be accessed from either within the Office/Store or, equally conveniently, from another set of Double doors by the parking area. The existing plumbing functions include a stainless steel corner sink with H&C mixer tap and further taps with shower head attachment.
First Floor Office Space - 13' 9" x 11' 4" (4.19m x 3.45m)
Stairs from the Front Shop Space lead up to the First Floor Office with offers a secluded and private area with LED lighting, 2 double glazed windows to the front aspect, extensive mid level socket capabilities and the Telephone/ADSL box and fibre optic connection point.
Loft Space - 12' 3" x 10' 10" (3.73m x 3.30m)
Accessed via a 1/2 hatch at the half landing on the stair, this room has LED lighting and service/maintenance access for the extractor fan and some of the GF lighting. The Area is well proportioned and offers a very spacious and readily accessible storage option.
Outside
To the immediate rear of the property there is vehicular hardstanding for 1 vehicle. The immediate rear wall also has 2 hose reels
Services
Mains Electric, Water and Drainage are connected.
Tenure
Leasehold
Vacant possession upon successful lease agreement.
New lease to be created which will fall outside the terms of the 1954 Landlord and Tenant Act.
Church Street, Highbridge, TA9
NEAREST STATIONS
Distances are straight line measurements from the centre of the postcode- Highbridge & Burnham Station0.3 miles
Notes
Disclaimer - Property reference 28047489. The information displayed about this property comprises a property advertisement. Rightmove.co.uk makes no warranty as to the accuracy or completeness of the advertisement or any linked or associated information, and Rightmove has no control over the content. This property advertisement does not constitute property particulars. The information is provided and maintained by A & F, Burnham-On-Sea. Please contact the selling agent or developer directly to obtain any information which may be available under the terms of The Energy Performance of Buildings (Certificates and Inspections) (England and Wales) Regulations 2007 or the Home Report if in relation to a residential property in Scotland.
Map data ©OpenStreetMap contributors.
