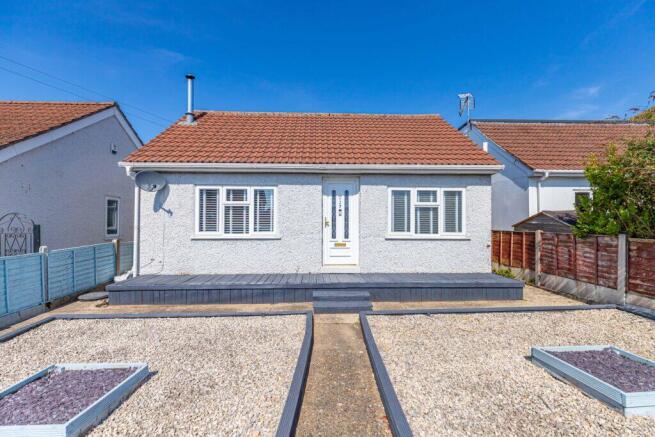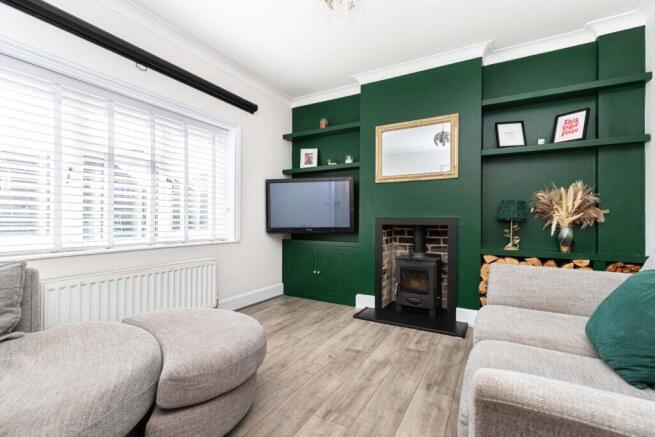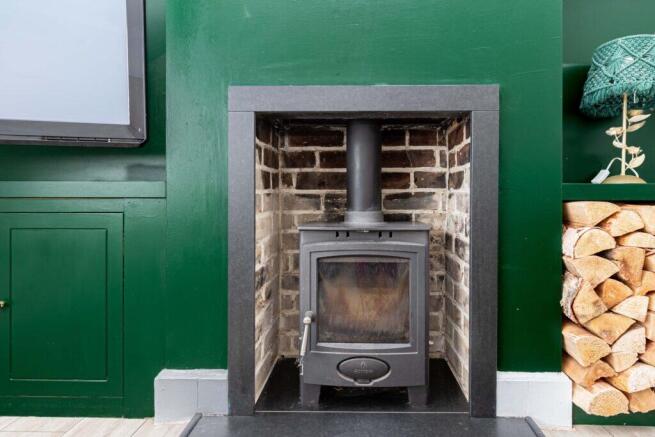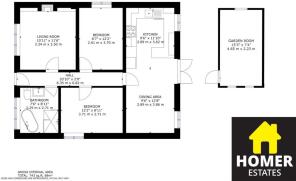Columbia Road, Bournemouth, Dorset, BH10 4EG
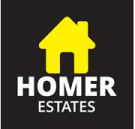
- PROPERTY TYPE
Bungalow
- BEDROOMS
2
- BATHROOMS
1
- SIZE
Ask agent
- TENUREDescribes how you own a property. There are different types of tenure - freehold, leasehold, and commonhold.Read more about tenure in our glossary page.
Freehold
Key features
- Stunning 2 Double Bedroom Detached Bungalow
- Potential to convert into a 3 Bedroom Home
- Stunning Office / Garden Room
- Open Plan Kitchen & Diner
- Modern Fitted Bathroom With Fully Enclosed Shower & Freestanding Bath
- Good-sized Lounge With Wood Burner
- Well Landscaped Rear Garden
- Off Road Parking via Gated Rear Driveway
- Close To Ofsted Rated "Outstanding" Schools
- Council Tax Band B & Energy Performance Rating C
Description
The GARDEN office is fully modernised with electric heating and could be converted into an annexe if you so wish. The driveway parking is accessed from the rear via Glenville Road and a third bedroom could be added to the property by putting a stud wall up between the kitchen and dining room.
This stunning home has been finished to an exceptional standard throughout, with an incredibly clever and well thought out layout which compliments the property perfectly. This turn-key property also the potential to convert the property into a 3-bedroom property with ease.
The property
Approaching the property from Columbia Road, you enter through a garden gate and follow a small pathway with pretty white shingle on either side. Heading up a couple of steps and through the uPVC front door, you are welcomed into the entrance hallway.
To the left-hand side, you have your lounge, which is decorated in neutral colours with a complementary emerald green feature wall. This room offers plenty of space for sofas and arm chairs, and is flooded with sunlight through the large window overlooking the front of the property. Warming this room you have a black wood burner, proving a brilliant central point in the room, and creating a modern, contemporary and warm living space.
To your right-hand side, you have a modern fitted bathroom, fully tiled throughout with a double walk-in shower, with a separate free-standing bath, toilet and wash hand basin. The bathroom is finished to an incredibly high standard, with white shutter blinds and frosted glass windows providing privacy yet allowing light to keep the room bright and airy.
In the centre of the property, there is a bedroom on either side of the property. The master bedroom offers ample space for a king size bed, with space for bedside units on each side of the bed, and plenty of room to walk around each side. There ample room to house wardrobes, a dressing table and chest of drawers at the other end of the room. Currently decorated in a soft pink, the room offers a comfortable space for sleep, which is perfectly set back within the property to keep the bedroom a quiet and peaceful place for sleep.
The second bedroom opposite is very similar in size to the master, and is decorated in a soft green colour. This room is currently used as a nursery, but it is incredibly versatile as the space can allow this room to be used in the same way as the master bedroom for adults, or can be used to comfortably house children - fitting in a couple of single beds or bunk beds, and allowing room for a wardrobe and chest of drawers.
Heading to the back of the property, you have an open plan kitchen and dining area which covers the whole rear of the property. The kitchen features modern fitted white gloss units with grey work tops and complimentary blue tiling, offering a sophisticated pop of colour to add depth to the room. The kitchen features an oven, gas hob, extractor fan, integrated fridge freezer and space for a washing machine and dishwasher. The kitchen is enclosed by a breakfast bar.
On the other side of the room, you have a large space which is perfect for a large dining table. The layout of this kitchen and dining room proves a fantastic space for hosting parties or family get togethers.
It is possible to put a stud wall between the dining area and kitchen, to create a third bedroom if you so wish.
Exiting the kitchen/diner through French Door onto the fully enclosed rear garden, you are welcomed into a perfectly landscaped garden, with paved patio area near the back doors of the property, and then an area in the middle with artificial grass which currently houses two sun loungers in a perfect position to relax and catch some sunlight. A further decking area in the rear corner proves a brilliant space for an outdoor dining table and chairs.
On the right-hand side of the garden, you have a detached garden room, currently used as an incredibly impressive office, but could be easily converted into a games room or bar. The room is decorated in white, with lighting and power sockets throughout.
To the rear of the garden room, you have a long shingle driveway which can be accessed from Glenville Road, which offers off road parking for at least two vehicles. The parking area has gates at the back, so you can fully enclose your garden and lock your cars safety behind locked gates.
The property features gas central heating, and has a Worcester Combi Boiler fitted which was last serviced in March 2025. The property features double glazing throughout.
Location
This property is situated in the sought-after location of Ensbury Park - which is a short walk from many popular Primary and secondary schools, including the 'Outstanding' Glenmoor and Winton Academy. Within easy reach is Castle Point Shopping Centre, Ringwood Road Retail Park, supermarkets, cafe's and more. Only a short drive away is Bournemouth Town Centre, where there is a 7 mile stretch of beautiful sandy beaches, shopping and leisure facilities. There is regularly serviced public transport to Bournemouth Town Centre and the surrounding areas.
Viewing is highly recommended - if you would like more information on this property, please contact the Sole Agents, Homer Estates
Agent notes:
Tenure: Freehold
EPC rating: C
Council Tax Band: C
- COUNCIL TAXA payment made to your local authority in order to pay for local services like schools, libraries, and refuse collection. The amount you pay depends on the value of the property.Read more about council Tax in our glossary page.
- Band: C
- PARKINGDetails of how and where vehicles can be parked, and any associated costs.Read more about parking in our glossary page.
- Off street
- GARDENA property has access to an outdoor space, which could be private or shared.
- Yes
- ACCESSIBILITYHow a property has been adapted to meet the needs of vulnerable or disabled individuals.Read more about accessibility in our glossary page.
- Ask agent
Columbia Road, Bournemouth, Dorset, BH10 4EG
Add an important place to see how long it'd take to get there from our property listings.
__mins driving to your place
Get an instant, personalised result:
- Show sellers you’re serious
- Secure viewings faster with agents
- No impact on your credit score

Your mortgage
Notes
Staying secure when looking for property
Ensure you're up to date with our latest advice on how to avoid fraud or scams when looking for property online.
Visit our security centre to find out moreDisclaimer - Property reference 20716. The information displayed about this property comprises a property advertisement. Rightmove.co.uk makes no warranty as to the accuracy or completeness of the advertisement or any linked or associated information, and Rightmove has no control over the content. This property advertisement does not constitute property particulars. The information is provided and maintained by Homer Estates, Bournemouth. Please contact the selling agent or developer directly to obtain any information which may be available under the terms of The Energy Performance of Buildings (Certificates and Inspections) (England and Wales) Regulations 2007 or the Home Report if in relation to a residential property in Scotland.
*This is the average speed from the provider with the fastest broadband package available at this postcode. The average speed displayed is based on the download speeds of at least 50% of customers at peak time (8pm to 10pm). Fibre/cable services at the postcode are subject to availability and may differ between properties within a postcode. Speeds can be affected by a range of technical and environmental factors. The speed at the property may be lower than that listed above. You can check the estimated speed and confirm availability to a property prior to purchasing on the broadband provider's website. Providers may increase charges. The information is provided and maintained by Decision Technologies Limited. **This is indicative only and based on a 2-person household with multiple devices and simultaneous usage. Broadband performance is affected by multiple factors including number of occupants and devices, simultaneous usage, router range etc. For more information speak to your broadband provider.
Map data ©OpenStreetMap contributors.
