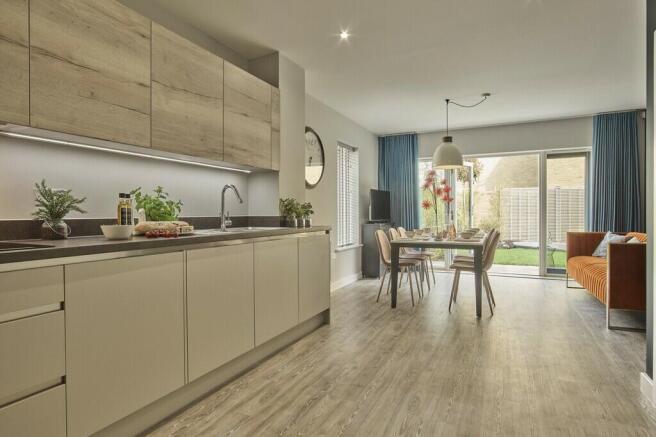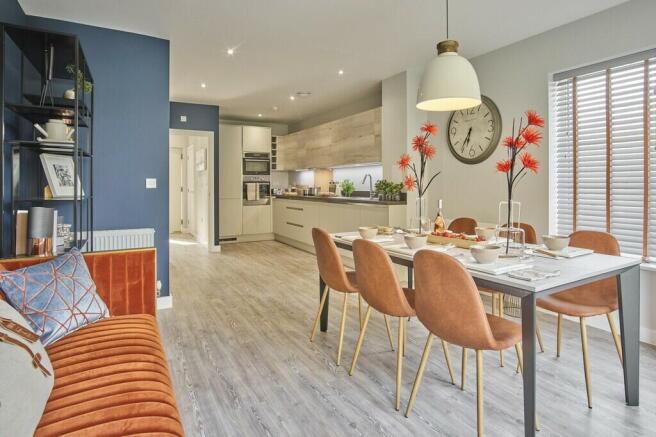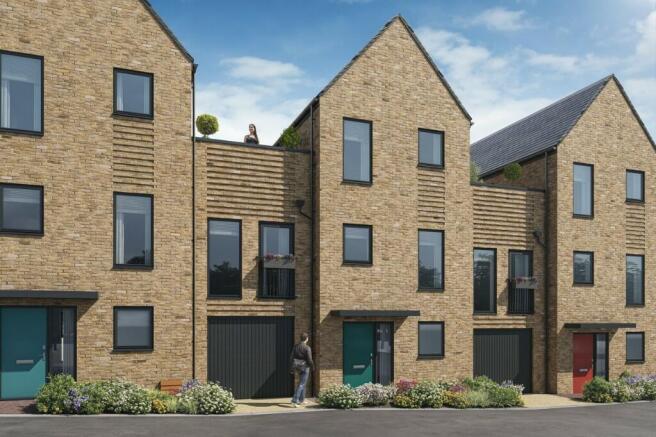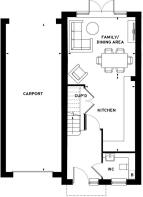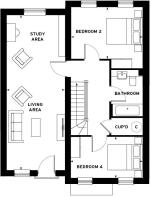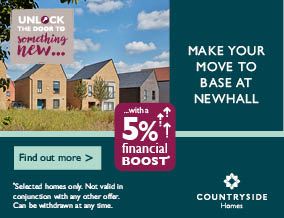
Off London Road, Newhall, Harlow, CM17 9LS

- PROPERTY TYPE
Town House
- BEDROOMS
4
- BATHROOMS
2
- SIZE
1,649 sq ft
153 sq m
- TENUREDescribes how you own a property. There are different types of tenure - freehold, leasehold, and commonhold.Read more about tenure in our glossary page.
Ask developer
Key features
- Open plan kitchen/dining and family area with French doors opening onto the turfed south-facing garden
- Modern kitchen complete with high-quality integrated appliances
- Separate living room and study area to the first floor
- LAST AVAILABLE BYFORD FOR 2025! READY THIS SPRING WITH A 5% FINANCIAL BOOST*
- Bedroom 1 with modern ensuite facilities
- Well-appointed family bathroom with neutral wall tiling and chrome accessories
- Expansive roof terrace spanning the length of the property - perfect for the summer time and alfresco dining
- Double length carport with electric garage door
- Flooring included throughout at no additional cost - Amtico hard flooring and carpet
- Available with a £29,000* financial boost*
Description
Home 347 - The Byford *SHOW HOME OF THE BYFORD AVAILABLE TO VIEW*
Enjoy a 5% financial boost available on Home 347 - The Byford with £29,000* to help make your home buying dream a reality. Use it to either boost your deposit, cover your stamp duty or contribute to mortgage payments. Speak to us today to find out how we can help get you moving.
A striking four bedroom family home set over three levels. Amongst the myriad highlights of this impressive house are a roof terrace spanning the width of the building, along with an integrated carport. With an open plan kitchen/family/dining area leading out onto the garden downstairs, there is a sizeable living and study area to the first floor.
The award-winning community at Base, Newhall development offers a fantastic range of contemporary 3 and 4 bedroom new build homes. Each home has been designed for modern living.
Take a look at the homes available at this sleek development and join an established urban neighbourhood. There's everything you need to live comfortably, from a range of essential amenities to excellent transport links and open space right on the doorstep.
Newhall's layout is perfect for leisurely strolls and cycle rides, too, while new onsite sports facilities are being developed for all residents to enjoy.
Whether you're a first-time buyer looking for a contemporary apartment or a growing family expanding into a new build house, the properties at Base offer a superb place to call home. From professionals and commuters to downsizers looking for modern living, there's something for everyone.
DIMENSIONS:
GROUND FLOOR:
KITCHEN
4.57m x 3.03m 15' 0" x 10' 0"
FAMILY/DINING AREA
4.12m x 3.58m 13' 6" x 11' 9"
CARPORT
9.01m x 3.38m 29' 7" x 11' 1"
FIRST FLOOR:
LIVING/STUDY AREA
8.96m x 3.33m 29' 5" x 10' 11"
BEDROOM 2
4.12m x 3.00m 13' 6" x 9' 10"
BEDROOM 4
4.12m x 2.35m 13' 6" x 7' 9"
SECOND FLOOR:
MASTER BEDROOM
4.12m x 3.81m 13' 6" x 12' 6"
BEDROOM 3
4.12m x 2.75m 13' 6" x 9' 0"
ROOF TERRACE
9.01m x 3.38m 29' 7" x 11' 1"
TOTAL INTERNAL AREA: 153 SQ.M | 1649 SQ FT
IMPORTANT INFORMATION:
Tenure - Freehold
Construction method - Masonry Cavity Construction
Warranty provider - NHBC
Estimated estate charge - £382 pa
Indicative EPC - B
Disclaimers:
The illustrations shown are computer generated impressions of how the property may look and are indicative only. External details or finishes may vary on individual plots and homes may be built in either detached or attached styles depending on the development layout. Exact specifications, window styles and whether a property is left or righthanded may differ from plot to plot. Please speak to our sales consultant for specific plot details.
The floorplan has been produced for illustrative purposes only. Room sizes shown are between arrow points as indicated on plan. The dimensions have tolerances of + or -50mm and should not be used other than for general guidance. If specific dimensions are required, enquiries should be made to the sales consultant. The floor plans shown are not to scale. Measurements are based on the original drawings. Slight variations may occur during construction.
The specification shown is correct at the time of production. Countryside is continually reviewing and updating the specification on all house/apartment types and therefore reserves the right to change specification details. Photographs depict typical Countryside interiors and may include optional upgrades. For full details regarding the current specification and finishes, please speak to our sales consultant.
*5% financial boost applies to Home 347 - The Byford only if reserved by 30/06/2025. 5% equates to the value of the property. *Prices correct as of 24th March 2025. If used on upgrades these are dependant on build stage. Purchaser's taking advantage of this offer must claim at the time of reserving a property from us and it must be recorded on the Reservation Form. Amount contributed cannot be exchanged for cash. Also, the contribution may not reduce the amount of stamp duty land tax payable. Maximum cash incentive cannot exceed 5% of the property purchase price. The offer is conditional upon the purchase proceeding to legal completion. Subject to individual lender terms and conditions. We reserve the right to change, replace or withdraw this offer at any time and without notice. Offer is not available in conjunction with any other offer or purchase assistance scheme.
Brochures
Byford BrochureSiteplanSpecification- COUNCIL TAXA payment made to your local authority in order to pay for local services like schools, libraries, and refuse collection. The amount you pay depends on the value of the property.Read more about council Tax in our glossary page.
- Ask developer
- PARKINGDetails of how and where vehicles can be parked, and any associated costs.Read more about parking in our glossary page.
- Yes
- GARDENA property has access to an outdoor space, which could be private or shared.
- Yes
- ACCESSIBILITYHow a property has been adapted to meet the needs of vulnerable or disabled individuals.Read more about accessibility in our glossary page.
- Ask developer
Energy performance certificate - ask developer
Off London Road, Newhall, Harlow, CM17 9LS
Add an important place to see how long it'd take to get there from our property listings.
__mins driving to your place
Development features
- A superb selection of 3 & 4 bedroom homes. Arrange to see inside our 3 impressive show homes today and experience the Countryside difference.
- Expect a high specification throughout every Countryside home at Base with turfed gardens, appliances & flooring included throughout every new home at no additional cost.
- Superb selection of amenities located on-site at Newhall, including two coffee shops, co op, beauty salon and more!
- Base at Newhall is surrounded by green open space; you will never be more than 60 metres from parkland or greenery.
About Countryside Homes - Central Home Counties
Countryside is a leading UK home builder and urban regeneration partner. We believe that where we live matters. We’re passionate about creating places people aspire to live, where they feel a true sense of belonging.
All our developments and homes carry a signature style and character, designed to work for the way people live today with materials that reflect our commitment to quality. Our exacting standards and sustainable credentials combine to create places that will stand the test of time. As a result we hold more Housing Design Awards than any other developer.
From the character of the homes we build to the planning of environments and the unique detailing of the landscape, our creative approach to place making creates places where people feel at home, providing a greater sense of belonging, spirit of neighbourhood and quality of life for everyone who lives in and around our developments.
We create places people love.
Your mortgage
Notes
Staying secure when looking for property
Ensure you're up to date with our latest advice on how to avoid fraud or scams when looking for property online.
Visit our security centre to find out moreDisclaimer - Property reference P347-TheByford. The information displayed about this property comprises a property advertisement. Rightmove.co.uk makes no warranty as to the accuracy or completeness of the advertisement or any linked or associated information, and Rightmove has no control over the content. This property advertisement does not constitute property particulars. The information is provided and maintained by Countryside Homes - Central Home Counties. Please contact the selling agent or developer directly to obtain any information which may be available under the terms of The Energy Performance of Buildings (Certificates and Inspections) (England and Wales) Regulations 2007 or the Home Report if in relation to a residential property in Scotland.
*This is the average speed from the provider with the fastest broadband package available at this postcode. The average speed displayed is based on the download speeds of at least 50% of customers at peak time (8pm to 10pm). Fibre/cable services at the postcode are subject to availability and may differ between properties within a postcode. Speeds can be affected by a range of technical and environmental factors. The speed at the property may be lower than that listed above. You can check the estimated speed and confirm availability to a property prior to purchasing on the broadband provider's website. Providers may increase charges. The information is provided and maintained by Decision Technologies Limited. **This is indicative only and based on a 2-person household with multiple devices and simultaneous usage. Broadband performance is affected by multiple factors including number of occupants and devices, simultaneous usage, router range etc. For more information speak to your broadband provider.
Map data ©OpenStreetMap contributors.
