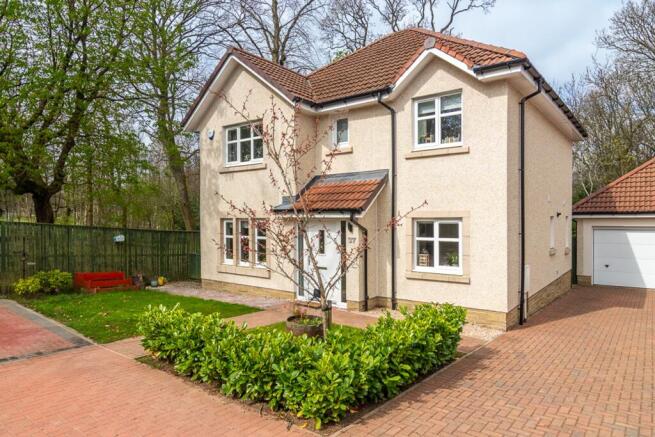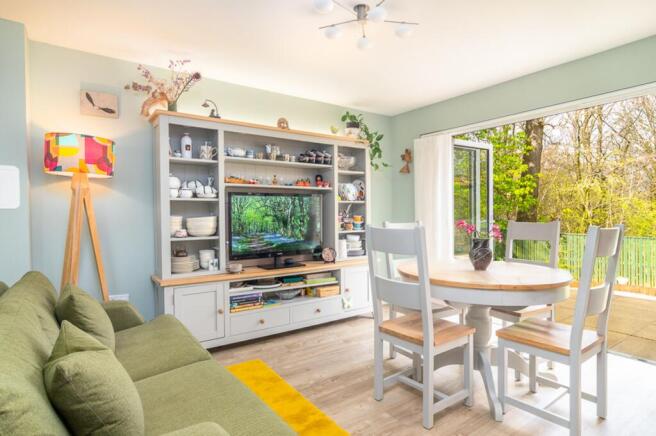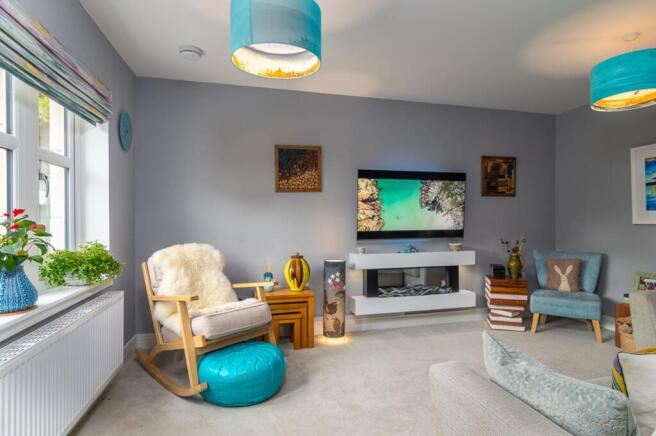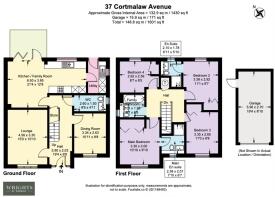Cortmalaw Avenue, Milton Of Campsie, G66

- PROPERTY TYPE
Detached
- BEDROOMS
4
- BATHROOMS
3
- SIZE
1,442 sq ft
134 sq m
- TENUREDescribes how you own a property. There are different types of tenure - freehold, leasehold, and commonhold.Read more about tenure in our glossary page.
Ask agent
Key features
- Rarely Available in the area Cala Home — A beautifully presented, 5-year-old Cala-built property with NHBC warranty remaining.
- Stunning Open-Plan Kitchen & Family Living Space — The true heart of the home, featuring bifold doors that open onto the private rear garden, seamlessly blending indoor and outdoor living
- Versatile Dining Room/Playroom — A flexible additional reception room currently used as a playroom but easily adaptable for formal dining or home office use
- Exquisite white semi-gloss Ashley Ann kitchen with grey linen worktops and integrated Siemens appliances — a true culinary sanctuary
- Four Well-Proportioned Bedrooms — Including three generous doubles, with the principal and second bedrooms both benefitting from fitted wardrobes and stylish en-suite bathrooms
- Highly Energy Efficient — Equipped with an eco-friendly air source heat pump, providing excellent energy efficiency and sustainable heating
- Luxurious Fixtures & Finishes — High-quality Laufen sanitary ware and Porcelanosa tiling throughout all bathrooms and en-suites, adding a touch of contemporary elegance
- Secure, Private Rear Garden — Fully enclosed and surrounded by nature — ideal for safe play, summer BBQs, and outdoor relaxation
- Idyllic Woodland Setting — Nestled at the end of a peaceful street, surrounded by mature woodlands perfect for walking, wildlife watching, and enjoying nature
- Generous Driveway Parking — A driveway with additional visitor parking to the front, perfect for hosting family and friends
Description
Tucked peacefully at the end of a charming estate in Milton of Campsie, enveloped by woodland, this Cala-built residence offers a tranquil escape where the gentle rustle of leaves and birdsong provide the perfect backdrop for morning walks, whilst being close to all amenities.
Built just 5 years ago, and still benefitting from NHBC warranty, this exquisite home blends contemporary luxury with timeless elegance. Step inside and be welcomed by a bright and spacious hallway, where warm Amtico flooring stretches out beneath your feet, setting the tone for the stylish interiors beyond.
To your left, through an elegant glass-panelled door, lies a serene lounge — a calm and inviting space with a modern electric fireplace to keep you cosy on the colder nights, perfect for relaxation. Continue along the hallway and discover a delightful dining room, currently an office space, brimming with potential for a play room or formal meals.
A large, stylish WC and cloakroom provide everyday convenience, while to the rear of the home awaits the breathtaking heart of the house — a magnificent open-plan kitchen and family living area, complete with white, semi gloss kitchen, where elegance meets function in a seamless embrace. The crisp, contemporary cabinetry and grey linen worktops, soft in hue and rich in texture, add a touch of organic refinement. Included in the sale are integrated appliances — including a fridge freezer, dishwasher, microwave combo, oven, and induction hob.
Here, natural light floods in through impressive bifold doors, seamlessly connecting the indoors to the secure garden. A side gate leads to enchanting woodland, ideal for children’s adventures. Back in the garden, a sun-warmed patio welcomes slow, golden mornings, while the decking is a great spot for evenings, surrounded by birdsong and the gentle hum of nature.
A practical utility room, thoughtfully designed with ample cabinetry and rear garden access, completes the ground floor.
Ascend the soft, carpeted staircase to the first floor, where you will find four beautifully proportioned bedrooms — three of which are generous doubles. The sumptuous principal bedroom boasts fitted wardrobes and a sleek en-suite adorned with luxurious Laufen sanitary ware and Porcelanosa tiling — a tranquil sanctuary at day’s end. The second double bedroom also enjoys fitted storage and a stylish en-suite with woodland views. while the third and fourth bedrooms complete with fitted storage, offer versatile space for family, guests, or home working.
A chic, contemporary family bathroom completes this level, providing a peaceful retreat for rest and relaxation. All bathrooms are fitted with Laufen sanitary ware and Porcelanosa wall coverings.
Externally, the property offers a driveway with additional privately owned parking to the front, along with a garage — the perfect welcome for friends and family.
A rare opportunity to live in a peaceful, woodland-fringed setting, while enjoying the comfort, style, and luxury of a modern Cala home.
Wrights of Campsie offer a complimentary selling advice meeting, including a valuation of your home. Contact us to arrange. Services include, fully accompanied viewings, bespoke marketing such as home styling, lifestyle images, professional photography and poetic description.
LOCATION
Nestled at the foot of the Campsie Hills, Milton of Campsie is a semi-rural village providing an ideal location to escape the hustle and bustle, yet close to all amenities in nearby Kirkintilloch (2 miles). Local amenities include a small supermarket, newsagent, post office, coffee shop, pharmacy, hairdresser and barber.
Just over 2 miles away is the town of Kirkintilloch with a variety of restaurants, bars and independent retailers. Glasgow city centre is around 10 miles away.
There are plenty of opportunities for outdoor pursuits. Hiking, cycling and fishing are all available locally. Golfers will be spoilt for choice with Kirkintilloch, Hayston and Campsie golf clubs all easily accessible.
Schooling is available at Craighead or St Machan's for primary age pupils, and Kirkintilloch, Kilsyth and St Ninian's for secondary.
SAT NAV REF. G66 8AT
Proof and source of Funds/Anti Money Laundering
Under the HMRC Anti Money Laundering legislation all offers to purchase a property on a cash basis or subject to mortgage require evidence of source of funds. This may include evidence of bank statements/funding source, mortgage, or confirmation from a solicitor the purchaser has the funds to conclude the transaction.
All individuals involved in the transaction are required to produce proof of identity and proof of address. This is acceptable either as original or certified documents.
EPC Rating: C
Lounge
4.56m x 3.3m
Dining Room
3.34m x 2.63m
Entrance Hall
5.9m x 2.63m
WC
2.6m x 1.5m
Kitchen/Family Room
6.5m x 3.85m
Main Bedroom
3.3m x 3m
Main En-Suite
2.38m x 2.01m
Bedroom 2
3.38m x 2.92m
En-Suite
2.1m x 1.78m
Bedroom 3
3.35m x 2.65m
Bedroom 4
2.62m x 2.56m
Bathroom
2.01m x 1.95m
Parking - Garage
Parking - Driveway
- COUNCIL TAXA payment made to your local authority in order to pay for local services like schools, libraries, and refuse collection. The amount you pay depends on the value of the property.Read more about council Tax in our glossary page.
- Band: G
- PARKINGDetails of how and where vehicles can be parked, and any associated costs.Read more about parking in our glossary page.
- Garage,Driveway
- GARDENA property has access to an outdoor space, which could be private or shared.
- Private garden
- ACCESSIBILITYHow a property has been adapted to meet the needs of vulnerable or disabled individuals.Read more about accessibility in our glossary page.
- Ask agent
Energy performance certificate - ask agent
Cortmalaw Avenue, Milton Of Campsie, G66
Add an important place to see how long it'd take to get there from our property listings.
__mins driving to your place

Your mortgage
Notes
Staying secure when looking for property
Ensure you're up to date with our latest advice on how to avoid fraud or scams when looking for property online.
Visit our security centre to find out moreDisclaimer - Property reference 01edb0ee-ce75-4964-9d6e-b5c7b2bda413. The information displayed about this property comprises a property advertisement. Rightmove.co.uk makes no warranty as to the accuracy or completeness of the advertisement or any linked or associated information, and Rightmove has no control over the content. This property advertisement does not constitute property particulars. The information is provided and maintained by Wrights, Glasgow. Please contact the selling agent or developer directly to obtain any information which may be available under the terms of The Energy Performance of Buildings (Certificates and Inspections) (England and Wales) Regulations 2007 or the Home Report if in relation to a residential property in Scotland.
*This is the average speed from the provider with the fastest broadband package available at this postcode. The average speed displayed is based on the download speeds of at least 50% of customers at peak time (8pm to 10pm). Fibre/cable services at the postcode are subject to availability and may differ between properties within a postcode. Speeds can be affected by a range of technical and environmental factors. The speed at the property may be lower than that listed above. You can check the estimated speed and confirm availability to a property prior to purchasing on the broadband provider's website. Providers may increase charges. The information is provided and maintained by Decision Technologies Limited. **This is indicative only and based on a 2-person household with multiple devices and simultaneous usage. Broadband performance is affected by multiple factors including number of occupants and devices, simultaneous usage, router range etc. For more information speak to your broadband provider.
Map data ©OpenStreetMap contributors.




