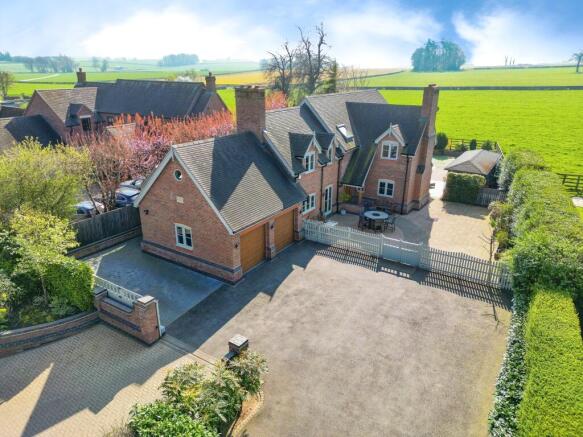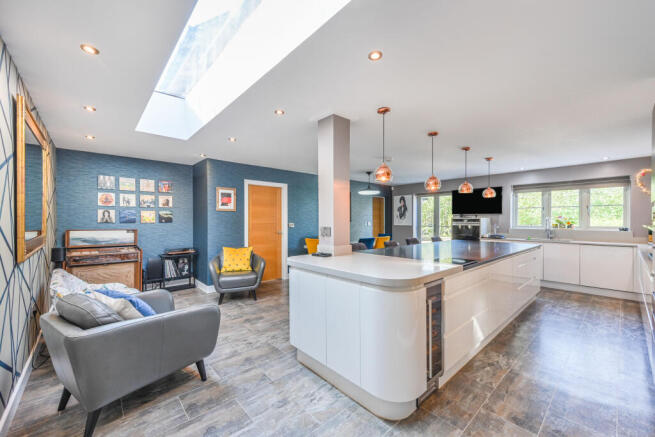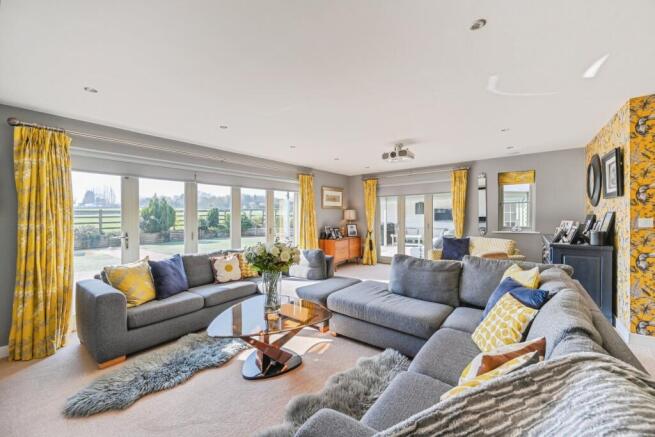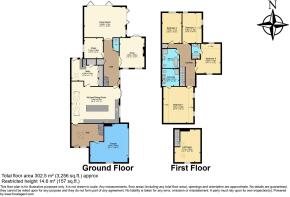Repton Road, Newton Solney, DE15
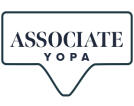
- PROPERTY TYPE
Detached
- BEDROOMS
4
- BATHROOMS
3
- SIZE
Ask agent
- TENUREDescribes how you own a property. There are different types of tenure - freehold, leasehold, and commonhold.Read more about tenure in our glossary page.
Freehold
Key features
- BESPOKE PURPOSE-BUILT HOME crafted 10 years ago to a high specification throughout
- In walking distance to REPTON SCHOOL & excellent motorway links to the M1,A50 and A38
- Fabulous Contemporary Dining Kitchen, designed with entertainment in mind!
- Large Entrance Hall, Guest WC, Rear Hall Gym Area, Large Utility Room
- Impressive Lounge with bi-fold doors overlooking the South facing garden and fields beyond
- Cosy Snug with log burner and impressive feature wall
- Two Dedicated Offices ideal for remote working
- Spacious Master Bedroom with en-suite, Second Bedroom with en-suite and 2 further DOUBLE bedrooms
- Family Bathroom with free-standing bath and walk-in shower
- Double Garage, Electric Charging Port, Ample Parking Viewing Essential!
Description
Further to the left of the kitchen, a versatile space is currently used as a gym, but could easily transform into a playroom, whatever suits your lifestyle. Stairs in this area lead up to an office space, ideal for working from home. Two doors from this area offer direct access to the outside: one leads to a parking area, while the other connects to the double garage with plenty of storage space.
The superb lounge area is designed for family entertaining. The space is beautifully decorated, and the large bifold doors open up to a private south facing garden, ideal for indoor-outdoor living. The beautiful garden features a decking area and summer house, while overlooking the scenic fields beyond.
A Franke extractor fan compliments the modern design, while a full-size, integrated freezer and full-size integrated fridge are provided. The kitchen also boasts a HydroTap, offering both hot and cold filtered water on demand. Ambient lighting can be adjusted in the kitchen.
Beyond further gates, the grounds surrounding the front of the house present a patio area perfect for outdoor enjoyment, with direct access to both the kitchen and the main entrance. The large garden features artificial lawn, a comfortable seating area, and a summer house surrounded by a decking for additional seating. A hot tub is already in place, offering a serene space to unwind while taking in the tranquil views.
The exterior is equipped with a security system, low-voltage lighting, outdoor electrical outlets, and both hot and cold water feeds.
- COUNCIL TAXA payment made to your local authority in order to pay for local services like schools, libraries, and refuse collection. The amount you pay depends on the value of the property.Read more about council Tax in our glossary page.
- Ask agent
- PARKINGDetails of how and where vehicles can be parked, and any associated costs.Read more about parking in our glossary page.
- Yes
- GARDENA property has access to an outdoor space, which could be private or shared.
- Yes
- ACCESSIBILITYHow a property has been adapted to meet the needs of vulnerable or disabled individuals.Read more about accessibility in our glossary page.
- Ask agent
Energy performance certificate - ask agent
Repton Road, Newton Solney, DE15
Add an important place to see how long it'd take to get there from our property listings.
__mins driving to your place
Get an instant, personalised result:
- Show sellers you’re serious
- Secure viewings faster with agents
- No impact on your credit score

Your mortgage
Notes
Staying secure when looking for property
Ensure you're up to date with our latest advice on how to avoid fraud or scams when looking for property online.
Visit our security centre to find out moreDisclaimer - Property reference 5. The information displayed about this property comprises a property advertisement. Rightmove.co.uk makes no warranty as to the accuracy or completeness of the advertisement or any linked or associated information, and Rightmove has no control over the content. This property advertisement does not constitute property particulars. The information is provided and maintained by Associate, Yopa, Hinckley. Please contact the selling agent or developer directly to obtain any information which may be available under the terms of The Energy Performance of Buildings (Certificates and Inspections) (England and Wales) Regulations 2007 or the Home Report if in relation to a residential property in Scotland.
*This is the average speed from the provider with the fastest broadband package available at this postcode. The average speed displayed is based on the download speeds of at least 50% of customers at peak time (8pm to 10pm). Fibre/cable services at the postcode are subject to availability and may differ between properties within a postcode. Speeds can be affected by a range of technical and environmental factors. The speed at the property may be lower than that listed above. You can check the estimated speed and confirm availability to a property prior to purchasing on the broadband provider's website. Providers may increase charges. The information is provided and maintained by Decision Technologies Limited. **This is indicative only and based on a 2-person household with multiple devices and simultaneous usage. Broadband performance is affected by multiple factors including number of occupants and devices, simultaneous usage, router range etc. For more information speak to your broadband provider.
Map data ©OpenStreetMap contributors.
