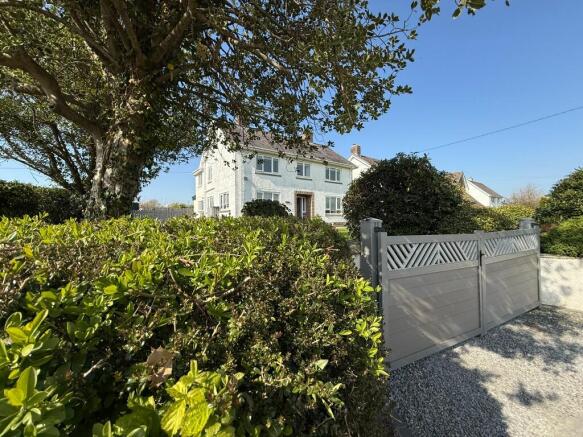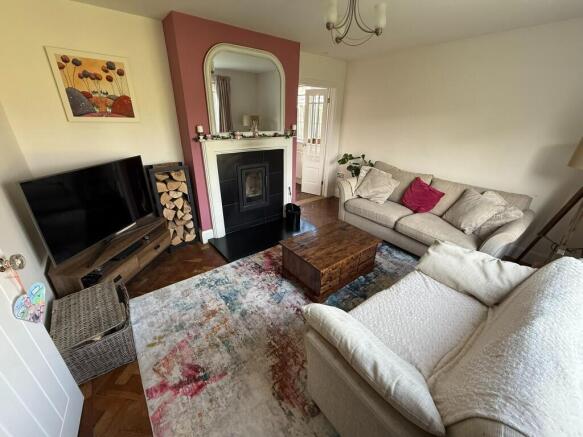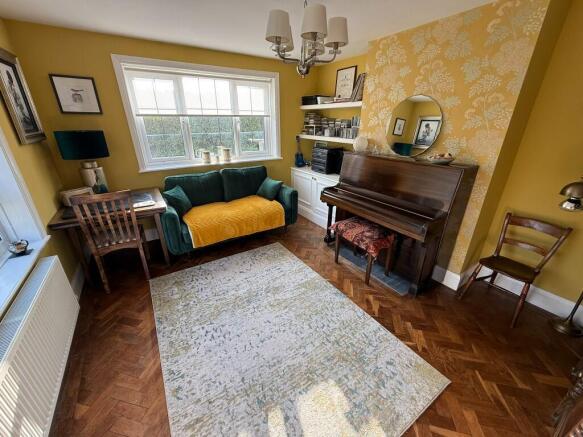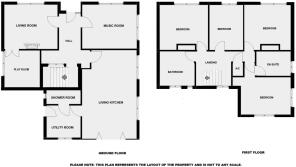Lon Glanfred, Llandre, Aberystwyth Ceredigion, Mid Wales, SY24

- PROPERTY TYPE
Detached
- BEDROOMS
4
- BATHROOMS
3
- SIZE
Ask agent
- TENUREDescribes how you own a property. There are different types of tenure - freehold, leasehold, and commonhold.Read more about tenure in our glossary page.
Freehold
Key features
- VERY WELL-PRESENTED DETACHED FAMILY HOME
- PREFERRED & SOUGHT AFTER LOCATION
- 3 RECEPTIONS, 4 BEDROOMS, 3 BATHROOMS & MODERN LIVING KITCHEN
- MATURE & LEVEL GARDENS, AMPLE CAR PARKING & PAVED TERRACES
- MODERN DETACHED GARDEN ROOM
- GOT TO BE VIEWED!
Description
Being presented in excellent decorative order the property has been greatly improved and extended over recent years by our clients to now provide for four-bedroom accommodation with two bathrooms to the first floor. To the ground floor there are 3 reception rooms, ground floor shower room and large well equipped living kitchen with bi-fold doors opening onto the rear paved terrace. The property is double glazed, has an oil-fired central heating system, 'Contura' multi fuel fireplace and enjoys countryside views from all of the front windows.
To the exterior the property is approached via double gated vehicular access onto a large, gravelled turning parking area to the front and side of the property with an adjoining level and mainly lawned front garden. To the rear are paved terraces with a further level lawned garden.
A real feature of the property is the modern garden room - set adjoining the paved terrace, offering further accommodation such as a plush work from home office - or in our minds an ideal entertaining area.
LOCATION
The property is set along Lon Glanfrêd, within the popular and much sought after village of Llandre, some 5-miles north of the west Wales University and coastal town of Aberystwyth.
The adjoining village of Bow Street offers amenities to include General Stores and Post Office, 2 Pubs/ Restaurants, 2 Takeaway Premises, Primary School and recently completed Railway terminus, giving easy access to Aberystwyth or Machynlleth and the north Wales coast and to Shrewsbury, the Midlands and beyond. The popular coastal village of Borth with its sandy beaches is within 3-miles.
ACCOMMODATION - of approximate dimensions
Period style Main Entrance door with double-glazed side panels into:
HALLWAY Parquet flooring, concealed radiator, stairs to 1st floor accommodation, under stairs storage cupboard, shelved alcove, feature glass a brick wall, integral lighting and doors off to
SITTING ROOM 13'11 x 11'11
Double glazed windows to front and side, radiator, parquet flooring, built in alcove cupboards and display shelving
LIVING ROOM 13'10 x 11'1
Double glazed window to front, parquet flooring, integral lighting, radiator, 'Contura' cast iron fireplace with glazed door, timber surround and slate hearth. French doors through to:
MUSIC ROOM 9'4 x 9'1
Double glazed window to side, radiator, coved ceiling and parquet flooring.
From the Main Hallway, a door leads through to:
LIVING KITCHEN 22'9 x 14'max/11'11min
Double glazed bi fold doors to rear terrace, base and wall units with 'butchers block' style work surfaces over, space suitable for range style cooker with stainless steel extractor hood over, enamel Belfast style sink with mixed taps over, integrated electric oven and microwave, island unit with quartz work services over, integrated lighting, radiator, two-double glazed windows to side and door to:
UTILITY ROOM 8'10 x 8'4
Double glazed window to rear, enamel 'Belfast' style sink with mixer tap over, work surfaces, plumbing for washing machine, tall wall radiator, double glazed glass panelled side entrance door, integrated lighting, tiled splashbacks and door to
SHOWER ROOM 8'9 x 3'4
Tiled floor and matching tiled splashbacks, vanity wash hand basin, low level flush WC, double glazed window to side, integrated lighting, tiled shower cubicle.
First Floor Accommodation
MAIN LANDING Double glazed window to rear, radiator, coved ceiling, integrated lighting, entrance loft area above, shelved airing cupboard with radiator and doors off to:
BEDROOM ONE 12'3 x 12'
Double glazed window to front, radiator
BEDROOM TWO 11'11 x 9'10
Double glazed window to front, painted wooden floor and radiator
BEDROOM THREE 12' x 12'
Double glazed window to front and radiator
MASTER BEDROOM 12'10 x 11'5 min
Double glazed windows to side and rear, radiator, fitted wardrobes and door to:
EN SUITE 8'9 x 6'10
Double glazed window to side, vanity unit with large enamel wash hand basin over, tiled splashbacks, glazed and tiled shower cubicle with 'rain' and 'shower' heads, low level flush WC and integrated lighting.
BATHROOM 9'2 x 8'11
Modern vanity unit housing 'his and hers' sink units with slate top, large wall mirror, ladder style heated towel rails, low level flush WC, modern style bath, large glazed and tiled shower cubicle with 'rain' and 'shower' head.
EXTERNALLY The property is approached through modern double gated composite gates over a block paved threshold onto a deeply laid gravelled driveway with turning and parking areas to the front and side of the main dwelling. Mainly lawned front garden with mature and established hedging. Gated pathway to one side.
To the further side of the property a gated access leads onto a paved terrace which adjoins the rear the property. Steps elevate to a further lawned garden area with planted borders. Three raised beds with low maintenance borders. Metal garden shed.
GARDEN ROOM 17'5 x 10'8
A real feature and added benefit of the property.
Bi-fold doors opening onto a further paved terrace. Modern electric 'Dimplex' real flame effect fire, two floor to ceiling double glazed windows to side further double-glazed window to front modern slatted timber wall integrated lighting and power lighting connected.
TENURE We are advised that the property is Freehold.
SERVICES We are advised that Mains Electricity, Water and Drainage is connected to the property. Oil-Fired central heating system.
VIEWING Strictly by appointment with Ystadau Hiwse Estates.
What3Words: ///outreach.runner.headsets
DIRECTIONS Proceed through the village of Bow Street in a northerly direction and take the left-hand turning having passed the village primary school, towards Borth. Proceed into Llandre and take the right hand turning before you exit the village onto Lon Glanfrêd. Follow the lane along and the property will be found on the left-hand side of the road.
PROOF OF FUNDING We will require evidence of funding prior to formally accepting an offer for this property (subject to contract).
MONEY LAUNDERING Money Laundering Regulations of 2017 dictate that prospective purchasers produce acceptable forms of ID. Acceptable examples of identification include passport, recent utility bill, photographic driving licence etc.
GENERAL
All measurements are approximate and given as a guide only. Any services or appliances which are listed on these sale particulars have not been tested.
We endeavour to make our sales details accurate and reliable but they should not be relied on as statements or representations of fact and they do not constitute any part of an offer or contract. The seller does not make any representation to give any warranty in relation to the property and we have no authority to do so on behalf of the seller. Any information given by us in these details or otherwise is given without responsibility on our part. Services, fittings and equipment referred to in the sales details have not been tested (unless otherwise stated) and no warranty can be given as to their condition. We strongly recommend that all the information which we provide about the property is verified by yourself or your advisers. Please contact us before viewing the property. If there is any point of particular importance to you we will be pleased to provide additional information or to make further enquiries. We will also confirm that the property remains available. This is particularly important if you are contemplating travelling some distance to view the property.
- COUNCIL TAXA payment made to your local authority in order to pay for local services like schools, libraries, and refuse collection. The amount you pay depends on the value of the property.Read more about council Tax in our glossary page.
- Ask agent
- PARKINGDetails of how and where vehicles can be parked, and any associated costs.Read more about parking in our glossary page.
- Driveway
- GARDENA property has access to an outdoor space, which could be private or shared.
- Front garden,Private garden,Enclosed garden,Rear garden,Terrace,Back garden
- ACCESSIBILITYHow a property has been adapted to meet the needs of vulnerable or disabled individuals.Read more about accessibility in our glossary page.
- Ask agent
Lon Glanfred, Llandre, Aberystwyth Ceredigion, Mid Wales, SY24
Add an important place to see how long it'd take to get there from our property listings.
__mins driving to your place
Get an instant, personalised result:
- Show sellers you’re serious
- Secure viewings faster with agents
- No impact on your credit score
Your mortgage
Notes
Staying secure when looking for property
Ensure you're up to date with our latest advice on how to avoid fraud or scams when looking for property online.
Visit our security centre to find out moreDisclaimer - Property reference BUGA. The information displayed about this property comprises a property advertisement. Rightmove.co.uk makes no warranty as to the accuracy or completeness of the advertisement or any linked or associated information, and Rightmove has no control over the content. This property advertisement does not constitute property particulars. The information is provided and maintained by Hiwse, Aberystwyth. Please contact the selling agent or developer directly to obtain any information which may be available under the terms of The Energy Performance of Buildings (Certificates and Inspections) (England and Wales) Regulations 2007 or the Home Report if in relation to a residential property in Scotland.
*This is the average speed from the provider with the fastest broadband package available at this postcode. The average speed displayed is based on the download speeds of at least 50% of customers at peak time (8pm to 10pm). Fibre/cable services at the postcode are subject to availability and may differ between properties within a postcode. Speeds can be affected by a range of technical and environmental factors. The speed at the property may be lower than that listed above. You can check the estimated speed and confirm availability to a property prior to purchasing on the broadband provider's website. Providers may increase charges. The information is provided and maintained by Decision Technologies Limited. **This is indicative only and based on a 2-person household with multiple devices and simultaneous usage. Broadband performance is affected by multiple factors including number of occupants and devices, simultaneous usage, router range etc. For more information speak to your broadband provider.
Map data ©OpenStreetMap contributors.





