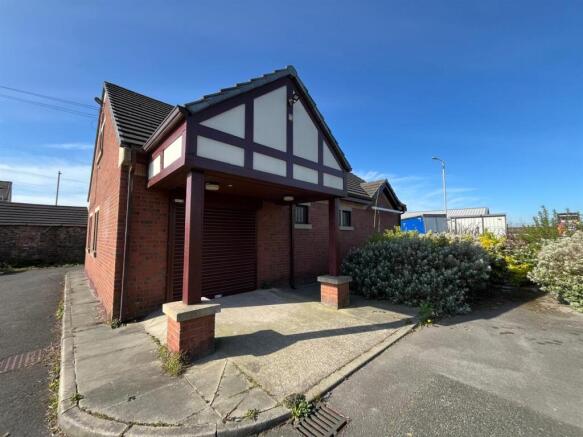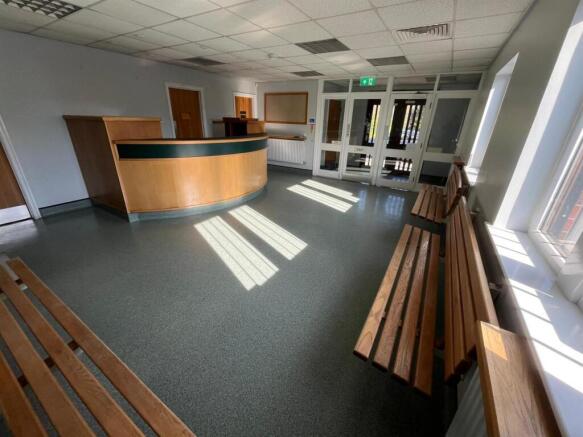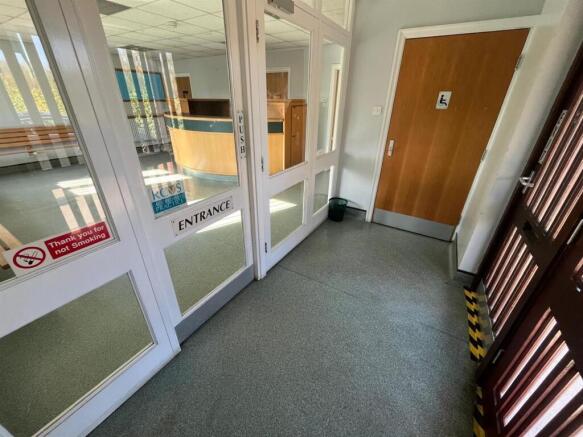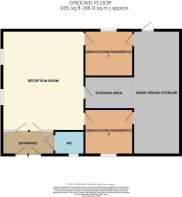
Catherine Street, Hyde
- PROPERTY TYPE
Commercial Property
- BEDROOMS
3
- SIZE
Ask agent
Key features
- Modern Single Storey Unit with Large Car Park
- Prominent Position
- Potential Development of the Upper Floor and Car Parking (STP)
- Fringe of Hyde Town Centre (good Motorway access)
- Suit a Wide Variety of Prospective Purchasers
- Good Condition Throughout
- Ready for Immediate Occupation
- Access to Junction 3 of the M67
Description
The detached building occupies a good sized plot providing ample car parking space. The property is located on the fringe of Hyde Town Centre immediately adjacent to Clarke Way which is one of the arterial routes into Hyde. Junction 3 of the M67 is within approximately 100 metres which provides access to the M60 Orbital Motorway.
Contd......... - The property briefly comprises:
Entrance Foyer, WC, Main Reception Area, 2 Consultancy Rooms/Offices, central Storage Area, Rear Office/Workshop
The Accommodation In Detail: -
Entrance Foyer - Electronically operated roller shutter door
Cloaks/Wc - Low level WC, wash hand basin, double glazed window, central heating radiator
Main Reception - 6.30m x 5.28m (20'8 x 17'4) - Reception desk, two double glazed windows, three central heating radiators
Consultancy Room 1/Office - 3.02m x 2.87m (9'11 x 9'5) - Single drainer stainless steel sink unit, storage base units, central heating radiator, double glazed window
Consultancy Room 2/Office - 3.05m x 2.87m (10'0 x 9'5) - Single drainer stainless steel sink unit, base storage unit, double glazed window, central heating radiator
Central Store Room - 3.15m x 1.88m (10'4 x 6'2) - Single drainer stainless steel sink unit with base storage unit and wall shelving, open to the rear Workshop area
Rear Workshop - 7.90m x 2.95m (25'11 x 9'8) - Two central heating radiators, fire exit
Business Rates: - Prospective purchasers are advised to check the Rates Payable with Tameside MBC
N.B. - For added security there are security grills on each window and a roller shutter outside the fire exit.
V.A.T. - We understand that V.A.T. is payable in addition to the sale price.
Brochures
Catherine Street, HydeBrochureCatherine Street, Hyde
NEAREST STATIONS
Distances are straight line measurements from the centre of the postcode- Hyde Central Station0.1 miles
- Flowery Field Station0.6 miles
- Newton for Hyde Station0.7 miles
Notes
Disclaimer - Property reference 33811151. The information displayed about this property comprises a property advertisement. Rightmove.co.uk makes no warranty as to the accuracy or completeness of the advertisement or any linked or associated information, and Rightmove has no control over the content. This property advertisement does not constitute property particulars. The information is provided and maintained by W C Dawson & Son Ltd, Stalybridge. Please contact the selling agent or developer directly to obtain any information which may be available under the terms of The Energy Performance of Buildings (Certificates and Inspections) (England and Wales) Regulations 2007 or the Home Report if in relation to a residential property in Scotland.
Map data ©OpenStreetMap contributors.






