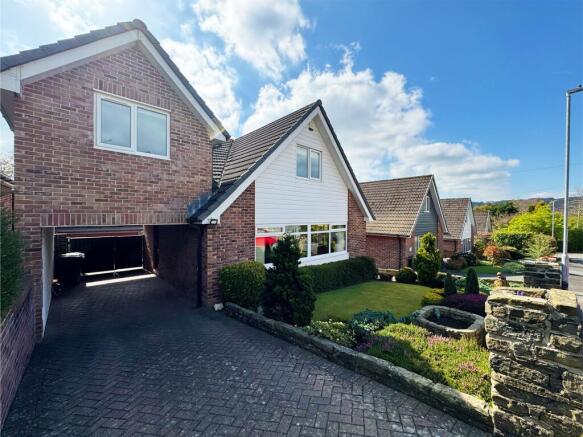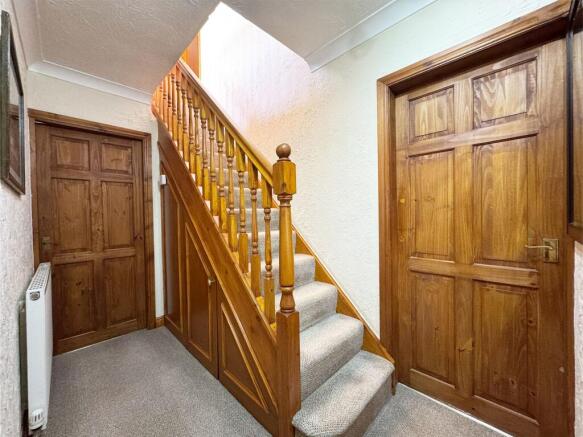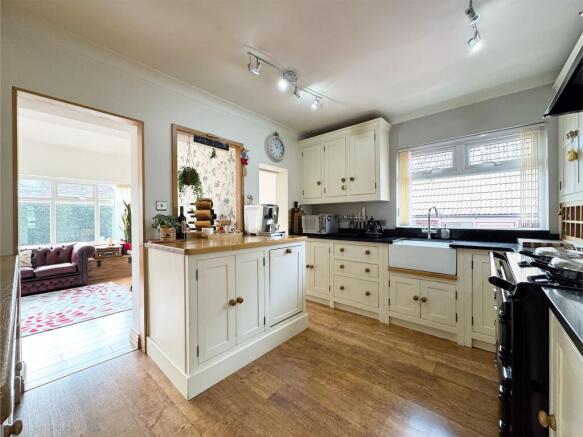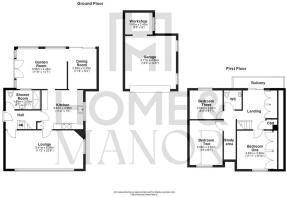
Clough Park, Fenay Bridge, HD8

- PROPERTY TYPE
Detached
- BEDROOMS
3
- BATHROOMS
2
- SIZE
1,679 sq ft
156 sq m
- TENUREDescribes how you own a property. There are different types of tenure - freehold, leasehold, and commonhold.Read more about tenure in our glossary page.
Freehold
Key features
- Stunning Front & Rear Gardens
- Double Garage
- Driveway Parking
- Open-Plan Kitchen-Living Areas
- Far-Reaching Views
Description
This enchanting 3-bedroom property is a truly captivating family home, where bright and spacious living areas come together to create a warm, inviting sanctuary. Every corner exudes comfort and charm, offering the perfect backdrop for both peaceful relaxation and joyful gatherings. The property is complemented by generous off-street parking, including a double garage, ensuring convenience and ease. Nestled in a highly desirable area, close to amenities, this home offers not just a place to live, but a place to create cherished memories. It’s an idyllic retreat that effortlessly blends beauty with practicality, making it the perfect balance of tranquillity and accessibility.
EPC Rating: C
Hallway
As you step into the property, you are instantly enveloped by the rich, warm oak tones that create a welcoming and serene atmosphere. The entrance hall gracefully guides you both upstairs and into the expansive downstairs living areas, offering a seamless flow throughout the home.
Kitchen
The kitchen boasts stunning wooden cream units paired with sleek granite countertops surrounding the cooking area, while the island features elegant wooden countertops. It is fully equipped with integrated appliances, including a fridge, freezer, and a total control AGA to meet all your culinary needs. For added convenience, an integrated dishwasher and washing machine ensure effortless living, and there is no shortage of storage with ample cabinetry and a handy understairs area, perfect as a pantry. The wooden floors add a touch of warmth, and the space flows seamlessly into the dining room and orangery, creating an open, inviting atmosphere for both cooking and entertaining.
Dining Room
The dining room seamlessly flows from the kitchen, featuring sliding glass doors that flood the space with natural light and open out onto the patio, ensuring a seamless indoor-outdoor dining experience. Decorated in a crisp white, the room is enhanced by stylish overhead beams that add character and charm. The wooden floors provide a warm, inviting touch, while the high ceilings create an airy, open atmosphere, making it the perfect setting for both casual meals and formal gatherings.
Orangery
The orangery features wooden flooring that brings warmth to the room and crisp white walls, with a statement wallpapered wall adding a decorative touch. This open-plan space seamlessly connects with the dining room and kitchen, creating a unified flow. Flooded with natural light from the Velux window and the large windows that surround the room, it offers a bright and airy atmosphere. The room also provides stunning views of the garden, creating a peaceful and inviting setting to relax and unwind.
Lounge
Located at the front of the property, the living room is beautifully decorated, featuring stunning exposed brickwork that creates a cosy corner with a multi-fuel log burner. Overhead beams enhance the cottage charm feel, adding a rustic touch to the room's inviting atmosphere. A large window spans the front of the space, allowing an abundance of natural light to fill the room. A rich red leather-effect wallpaper brings warmth and depth, complementing the overall cosy, welcoming feel of the room.
Bathroom
The house bathroom is located on the ground floor and is a serene retreat, featuring stunning floor-to-ceiling tiles in a beautiful stone effect, with earthy tones that evoke a soothing, spa-like ambience. The walk-in shower, with its rain head and separate handheld attachment, offers a luxurious experience, enhanced by a sleek glass shower screen. A chrome heated towel rail adds an extra touch of indulgence and comfort. Soft natural light pours in through a frosted glass window, bathing the space in a warm, calming glow. A sleek white gloss vanity unit beneath the sink provides storage, while the mirrored cupboard above adds both style and functionality, creating a tranquil, spa-inspired haven.
Landing
The landing is a generously sized space, featuring a stylish oak spindle banister that adds a touch of elegance. Sliding patio doors flood the area with natural light, highlighting the stunning wooden beams and creating a bright, airy atmosphere. These doors open out onto a balcony, offering lovely views of the surrounding areas, perfect for enjoying a peaceful moment. Large storage cupboards provide ample space for keeping clutter at bay, with access to the eaves inside, offering additional storage options. Around the corner, the space has been cleverly utilised to create a dedicated office area, while a large Velux window ensures the room remains filled with light, making it a perfect spot for work or relaxation.
Wc
The WC, located on the first floor, is designed in soothing cool blue tones, creating a calming atmosphere that harmonises beautifully with the oak vanity unit and shelves, offering excellent storage space. The room is bathed in natural light from a Velux window, enhancing its airy feel. The tile-effect flooring adds a touch of elegance, completing the serene, functional space.
Bedroom
Bedroom one is a spacious double room located at the front of the property, benefiting from large fitted wardrobes that provide ample storage, ensuring the floor space is cleverly maximised. The room is decorated in soft neutral tones, with an accent wallpaper adding depth and a touch of sophistication to the space. It offers a serene and comfortable retreat, combining practicality with stylish design.
Bedroom 2
Bedroom two, located at the front of the property, is a spacious double room decorated in soft neutral tones. It features stylish fitted wardrobes, offering ample storage space, with plenty of room for additional freestanding furniture. Wooden beams overhead add character and warmth, enhancing the room's charming, cosy atmosphere.
Bedroom 3
Bedroom 3 is a bright double room located at the rear of the property, featuring a large window that allows natural light to flood the space while framing stunning, far-reaching views. The room offers versatility and is currently used as a guest room, but it has the potential to be transformed into a home office, walk-in wardrobe, or any space that suits your needs. Its peaceful setting and generous layout make it ideal for a variety of uses.
Garage
The property benefits from an expansive double garage, fully fitted with electrics and offering a workshop area for added convenience. This versatile space provides ample room for parking, storage, or pursuing hobbies, making it an ideal addition to the home.
Rear Garden
The rear garden is fully enclosed, offering a well-maintained grass lawn and spacious patio areas, perfect for socialising, relaxing, or outdoor dining. It provides a private and tranquil setting, ideal for enjoying the outdoors in comfort.
Front Garden
The front garden is a vibrant space, featuring a lush grass lawn surrounded by an array of colourful bushes and shrubs that beautifully frame the property. This lively and welcoming garden creates a charming first impression, enhancing the overall appeal of the home.
Parking - Driveway
The property benefits from a large driveway, providing off-street parking for several vehicles. Additionally, there is a gated area that offers extra parking space and allows convenient access to the garage, adding to the property's functionality and ease of access.
- COUNCIL TAXA payment made to your local authority in order to pay for local services like schools, libraries, and refuse collection. The amount you pay depends on the value of the property.Read more about council Tax in our glossary page.
- Band: D
- PARKINGDetails of how and where vehicles can be parked, and any associated costs.Read more about parking in our glossary page.
- Driveway
- GARDENA property has access to an outdoor space, which could be private or shared.
- Front garden,Rear garden
- ACCESSIBILITYHow a property has been adapted to meet the needs of vulnerable or disabled individuals.Read more about accessibility in our glossary page.
- Ask agent
Clough Park, Fenay Bridge, HD8
Add an important place to see how long it'd take to get there from our property listings.
__mins driving to your place
Get an instant, personalised result:
- Show sellers you’re serious
- Secure viewings faster with agents
- No impact on your credit score
Your mortgage
Notes
Staying secure when looking for property
Ensure you're up to date with our latest advice on how to avoid fraud or scams when looking for property online.
Visit our security centre to find out moreDisclaimer - Property reference fbdddb2d-a006-418b-9a4b-cce07fa236c4. The information displayed about this property comprises a property advertisement. Rightmove.co.uk makes no warranty as to the accuracy or completeness of the advertisement or any linked or associated information, and Rightmove has no control over the content. This property advertisement does not constitute property particulars. The information is provided and maintained by Home & Manor, Kirkheaton. Please contact the selling agent or developer directly to obtain any information which may be available under the terms of The Energy Performance of Buildings (Certificates and Inspections) (England and Wales) Regulations 2007 or the Home Report if in relation to a residential property in Scotland.
*This is the average speed from the provider with the fastest broadband package available at this postcode. The average speed displayed is based on the download speeds of at least 50% of customers at peak time (8pm to 10pm). Fibre/cable services at the postcode are subject to availability and may differ between properties within a postcode. Speeds can be affected by a range of technical and environmental factors. The speed at the property may be lower than that listed above. You can check the estimated speed and confirm availability to a property prior to purchasing on the broadband provider's website. Providers may increase charges. The information is provided and maintained by Decision Technologies Limited. **This is indicative only and based on a 2-person household with multiple devices and simultaneous usage. Broadband performance is affected by multiple factors including number of occupants and devices, simultaneous usage, router range etc. For more information speak to your broadband provider.
Map data ©OpenStreetMap contributors.





