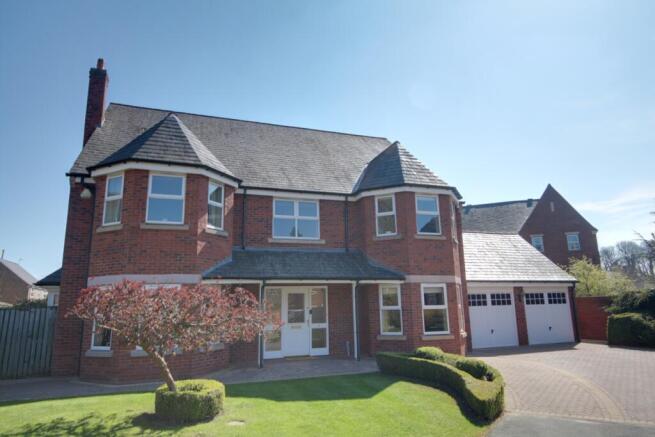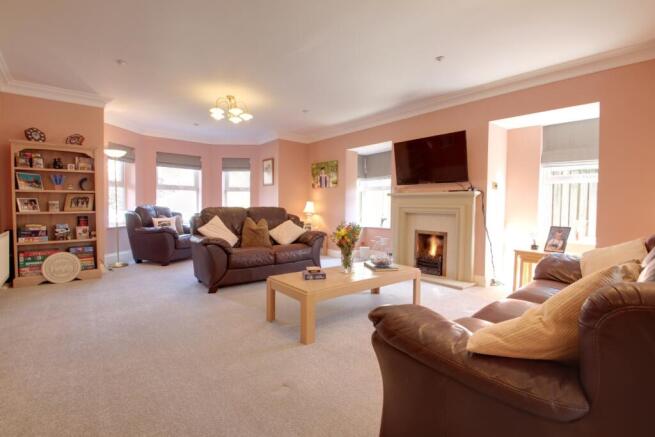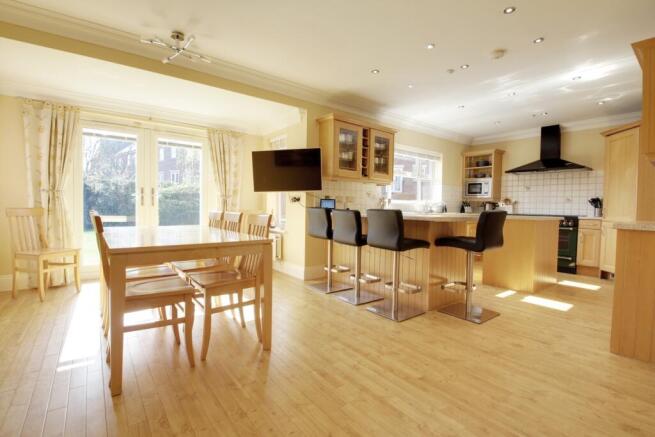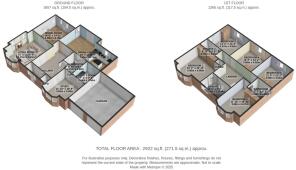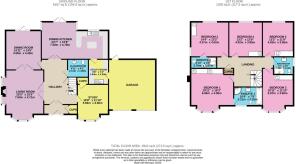6 Fulton Place, Leeds

- PROPERTY TYPE
Detached
- BEDROOMS
5
- BATHROOMS
3
- SIZE
Ask agent
- TENUREDescribes how you own a property. There are different types of tenure - freehold, leasehold, and commonhold.Read more about tenure in our glossary page.
Freehold
Key features
- A superb, double-fronted, bay-windowed detached house.
- An attractive "courtyard" cul-de-sac setting, with a 4-car driveway.
- Nearly 3000 square feet of contemporary family space over 2 floors.
- Vestibule, reception hall, guest cloakroom, and 3 sizeable reception rooms.
- A superb 7 m x4.78m Open Plan fitted and equipped dining kitchen & utility.
- 5 double bedrooms, 2 en-suites and a family shower room.
- Generous gardens/plot extending to nearly 1/5th of an acre.
- Attached double garage and a southerly aspect, enclosed back garden.
- Modernised, improved and in beautiful condition throughout.
- NO ONWARD CHAIN.
Description
Well; this is bound to set pulses racing. It certainly did mine! These are some of the words that sprang to mind at my first visit...beautifully presented...stylish... attractive...impressive ...tasteful...and that's just the owners!! No seriously...this really is a gem of a house that just keeps on shining. There are 3 things that you should look for in a house. Location, location, location. This has all 3 in abundance. So...here we have a fabulous detached family home, constructed in 2002 by Miller Homes. Seeing this house for the first time, certainly reinforced my opinion as to how far builders of new houses have raised their game. Miller Homes is one of the leaders in the planning and designing of generously proportioned family homes, proved by how quickly this contemporary development was snapped up by new buyers...a theme that has continued ever since. For me, there really is a lovely feeling of openness about it, not always found with modern developments. For those of you working from home, broadband speeds and reliability have become important features too. It is located in one of the most sought-after areas of North Leeds, and provides almost 3,000 square feet of spacious family accommodation, offering versatility and flexibility over 2 floors. A wide driveway and double garage provide plenty of off-street parking and with a plot nearing 1/5th of an acre and a generous southerly facing back garden, it really is a house for those who enjoy the outdoor life.
Having parked on the roadside or on the driveway, your guided tour will start once you have entered through the front door into the vestibule, which opens straight into an impressive 7m reception hall, where the feeling of space and style greets you (and your guests). Through double doors on the left, you will enter a rather elegant bay-windowed living room, which in turn, will lead you into the spacious dining room enjoying views over the back garden. From here you continue into a superb 7m open-plan dining kitchen and a separate utility, through which you may access the attached double garage. Back into the hallway, there is a guest cloakroom/w.c., and a separate built-in cloaks cupboard. Last, but by no means least, is a brilliant study located at the front of the house...ideal for those who wish to work from home.
So you would think to yourself...surely, the first floor cannot be as nice. WRONG! The beautiful staircase will whisk you up to a spacious landing, from which there is potential to extend the property to form another floor of accommodation (ask me how, later) The master bedroom is sited at the front of the house and has extensive built-in wardrobes and Sharpe's furniture. With a lovely bay window, there is a feeling of size, light and airiness. There is a sumptuous en-suite that has the benefit of a contemporary 4-piece suit. The second bedroom is adjacently sited at the back of the house, enjoying dual aspect windows and lovely views over the back garden. It has a beautiful en-suite shower room also. Bedrooms 4 and 5 are adjacent and share the same enviable views over the garden. Next on your tour is a beautiful family shower room. No...I haven't forgotten about bedroom 3...nearly as impressive as the master bedroom and has a lovely bay window, and just like all the other bedrooms, has fitted /built-in wardrobes. This completes your tour of the first floor...5 double bedrooms, 2 en-suites, a family shower room and the potential to extend.
And so to the outside...at the front, there is a shaped lawn surmounted by flower beds. Down the left-hand side of the property, accessed through a high timber gate, is a substantial paved pathway that leads to the back garden. The driveway at the front and to the right-hand side leads to an attached double garage which has electric twin up-and-over doors and eaves storage. With an electricity supply, lighting and a door at the back, the garage would make an ideal gym (as it is now) or a workshop. At the far side of the garage is another wooden gate which currently serves as the main access point to the side and back gardens. The side garden is lawned and runs into part of the back garden which also has a lawned area. Immediately at the rear of the house is an extensive paved patio area. The garden is enclosed by wooden fencing and brick walling. Having a southerly aspect, it is ideal for entertaining with friends and family.
Now to the amenities...Far Headingley & West Park are considered to be popular and sought-after areas of North Leeds. Main arterial roads give easy access to Horsforth, Moortown, Chapel Allerton, Headingley, Bramhope, Leeds city center and access to the motorway networks, and Leeds and Bradford International Airport. Public transport is on hand and there is a selection of schools in proximity, catering for children of all ages. Private schooling and nurseries too...most within walking distance...how convenient!? Apart from good shopping, restaurants, pubs, and wine bars, there are lots of sports clubs to visit in order to work off those indulgencies; The Village, David Lloyds and Chapel Allerton Lawn Tennis and Squash Club to name just a few. Also of local interest, is Golden Acre Park, The Canal Gardens at Roundhay, and the famous Roundhay Park with its' twin lakes too. Lots of golf courses also. How Nice!?
Rarely does something as nice as this come to the market and I can see why so many of the residents have lived here from new for over 20 years and have not moved out of this lovely street tucked away in this little backwater with everything that you need right on your very doorstep (or not far from it). It is one of Far Headingley's best-kept secrets. I am not sure that there is a better one on the market at this price, but I would say that wouldn't I?? Why not come and see for yourself? I look forward to seeing you all at the Open Day.
Viewers are accompanied by EweMove's business owners. This ensures a good, in-depth viewing experience with the property professional. Afterwards, you will receive a short video of the property to remember us by, so that you can show your friends and family. (EweMove's business owners are normally contactable mornings, afternoons, evenings, and weekends, including Sundays.)
Tenure: Freehold. EPC: Band C77, potential Band B81.Council Tax: Band G. Information received relating to flood risk:- Rivers and Seas...very low...Surface water...very low.
Vestibule
2.5m x 1.12m - 8'2" x 3'8"
The composite double-glazed front entry door has the benefit of double-glazed units on either side to allow for maximum natural light. Tiled flooring and a useful cloak cupboard.
Reception Hall
5.87m x 2.63m - 19'3" x 8'8"
The beautiful Karndean flooring flows effortlessly through into the open-plan dining kitchen and guest cloakroom. With the feel of being a light bright and airy hallway, this makes for a lovely start to your viewing experience. There is a radiator, coving and a useful built-in storage cupboard.
Guest WC
2.11m x 1.86m - 6'11" x 6'1"
There is a modern-style white suite comprising a pedestal hand wash basin which has a mixer tap, and a low-level W.C. There is a radiator, half-height wall tiling and an extractor fan.
Living Room
7.63m x 4.71m - 25'0" x 15'5"
(Maximum measurements and accessed through double doors from the reception hall) Elegance abounds...what a beautiful room in which to spend time with your family and friends. Again, there is a great feeling of space and natural light as there are 5 sets of double-glazed widows, all having electrically operated blinds. A lovely feature is the fireplace incorporating a living flame effect gas fire. Oak double doors give access to the...
Dining Room
4.55m x 4.4m - 14'11" x 14'5"
Plenty of space for dining for at least 8 people, if not quite a few more. With double-glazed doors with windows to either side that gives great natural and access to the back garden, it is a great room for entertaining both inside and out. Pleasant views, radiator and coving.
Study
5.69m x 3.6m - 18'8" x 11'10"
(Maximum measurements and into the bay) There is a fantastic array of cupboards, shelving, drawer units, and desk, great if you work from home. Now, this is what I could do with at my house! Brilliant. Plenty of space for "his and her" workstations and oodles of storage facilities, there would be no excuses for having a messy office. Great for keeping everything tucked away, neat and tidy. There are 2 double panel radiators a lovely bay window and coving. There is a useful built-in storage cupboard also.
Open Plan Dining/Kitchen
7.5m x 4.78m - 24'7" x 15'8"
(Maximum measurements overall). As with most houses, this room could definitely be classed as the beating heart of the house. Great family space, it is super for informal gatherings and dining. With double doors opening onto the back garden, this is ideal for summer parties and for those who like to entertain both inside and out.
Dining Area
4.78m x 3.22m - 15'8" x 10'7"
From here, there are great views over the back garden. Great natural light and space for a dining table and 8 chairs with ease...as well as informal seating for 4 people at the breakfast bar. Great Karndean flooring flows throughout. 2 double panel radiators and downlighting.
Kitchen Area
4.22m x 3.42m - 13'10" x 11'3"
Here we have a fabulous fitted and equipped kitchen. There is an extensive range of wall and floor units, display cabinets, and a wine rack, all complemented by granite-effect worktops, lit by underlighting. Enhancements include :- a Rangemaster Leisure professional range comprising a 5-ring gas hob which has an electric hotplate, double oven and grille and a matching extractor hood above. Integrated Bosch dishwasher and microwave and a rather impressive corner fridge unit (made by The Corner Fridge Company...who else?) which also doubles as a pantry. There are twin bowl sink units, a breakfast island which has storage cupboards and drawers within it. Double-glazed windows enable views over parts of the back garden. Radiator and downlighting.
Utility
2.94m x 2.24m - 9'8" x 7'4"
Matching units to those found in the kitchen, tiled flooring and tiled splash areas There is a sink unit, plumbing for a washer and space for a vented tumble dryer. Ample space for a tall, free-standing freezer. Access into the double garage...very convenient.
First Floor Landing
6.5m x 4.14m - 21'4" x 13'7"
A touch of class... accessed via a lovely staircase and balustrading. Should you wish to add further value to this beautiful house by extending into the sizeable loft space, this would be the place to have the staircase sited. Indeed, I understand that this has been very successfully carried out by the owners of a similar property, in proximity. We understand the loft has been partially boarded and is insulated.There is an airing cupboard housing a pressurised hot water system. Radiator and coving.
Bedroom 1
6.06m x 4.95m - 19'11" x 16'3"
(Measured into the bay window) Not to be outdone by the living room, this lovely master bedroom is in a class of its' own. There are 3 sets of double, built-in wardrobes, a Sharpes dressing table with drawer units and matching bedside units. Lovely natural light, 2 radiators, coving and down lighting.
Ensuite Bathroom
3.21m x 2.25m - 10'6" x 7'5"
A bit bigger than most and nicely appointed. How nice to see an en-suite that comes with a 4-piece suite...future-proofed as they are definitely making a comeback. Here we have a modern 4-piece white suite comprising a stylish rectangular bath which has mixer taps and a hand-held shower attachment, a vanity wash hand basin with drawer units underneath and a low-level W.C. A lovely shower unit has mains-fed twin waterfall showerheads. The bathroom fittings are enhanced by quality fully tiled walls and wood grain effect (in a grey finish) waterproof laminated flooring. Contemporary radiator, downlighting, an extractor fan and double-glazed windows to the front elevation. Don't forget to ask me to show you how the touchless mirror unit lights up and its' built-in speaker.
Bedroom 2
4.37m x 4.02m - 14'4" x 13'2"
I really do like rooms that have dual aspects as the natural light is a big plus as well as are the views in this case. There are twin double-sized built-in wardrobes. again, fitted furniture by Sharpes includes a dressing table and numerous drawer units...all very useful storage space. Double-glazed windows to the side and rear elevations with views over the back garden. Radiator.
Ensuite Shower Room
2.7m x 1.07m - 8'10" x 3'6"
There is a double-sized, mains-fed shower unit, a vanity hand wash basin, which has a mixer tap and a cupboard unit underneath it, and a low-level W.C. Again, this en-suite is enhanced by fully tiled walls and waterproof flooring in a grey finish. Ceiling downlighting, a ladder-style radiator and an extractor fan complete a rather nice, 2nd en-suite.
Bedroom 3
6.07m x 3.6m - 19'11" x 11'10"
(Maximum measurements into the bay) What a pleasant surprise to find a bedroom of this size...they are supposed to get smaller...not in this case! Again, we benefit from having lots of built-in wardrobes, 2 radiators, ornate coving and a double-glazed bay window to the front elevation. I quite like the views into the head of the cul-de-sac.
Bedroom 4
4.02m x 3.85m - 13'2" x 12'8"
So this is the 4th bedroom to have built-in wardrobes...oh joy...no floordrobe excuses for the lucky recipient of this lovely bedroom, that enjoys views over the back garden. Coving and a radiator.
Bedroom 5
4.02m x 3.58m - 13'2" x 11'9"
A smidgen smaller than bedroom 4 (27 cms less) this is bigger than most master bedrooms. The lucky occupier of this bedroom will have exactly the same attributes available to them as provided by bedroom 4!
Family Bathroom
2.32m x 2.04m - 7'7" x 6'8"
What a super family shower room...again a double-sized shower unit which has twin mains fed waterfall shower heads and tall glass screening. A vanity hand wash unit with drawers underneath and a low-level W.C. Again, the suite is complemented by lovely wall tiling and waterproof flooring. There is a contemporary ladder-style radiator, downlighting, an extractor fan and double glazing to the side elevation. The mirrored unit is similar to the one found in the first ensuite, but this one has a phone charging pad instead of a speaker.
Exterior
We understand that the plot extends to just under a fifth of an acre, which by any standards is considered to be sizeable but especially for a modern-style house that was built in 2002.The house is situated at the head of a small, but open cul de sac, where the neighbouring houses have some sizeable off-street parking as does this one...large enough for 4 cars, on a lovely block paved driveway. At the front, there is a shaped lawn surmounted by flower beds. Down the left-hand side of the property, accessed through a high timber gate, is a substantial paved pathway that leads to the back garden. The driveway at the front and to the right-hand side leads to an attached double garage. At the far side of the garage is another wooden gate which currently serves as the main access point to the side and back gardens. Check out the photos!
Garden
The side garden is lawned and runs into part of the back garden which also gas a lawned area. Plenty of space for a game of footie as well as well as a trampoline (or two!) Immediately to the rear of the house is an extensive paved patio, a further lawned area, flower beds a playhouse and a garden shed. The garden is enclosed by wooden fencing and brick walling. There are external power sockets, lighting and a water supply. For those of you who enjoy the outdoor life, entertaining with friends and family and a spot of gardening, this garden will prove to be ideal.
Double Garage
There is an attached double garage which has electrically operated twin up-and-over doors and eaves storage. The garage has an electricity supply, lighting and a back door. The garage would make an ideal gym (as it is now) or a workshop.
- COUNCIL TAXA payment made to your local authority in order to pay for local services like schools, libraries, and refuse collection. The amount you pay depends on the value of the property.Read more about council Tax in our glossary page.
- Band: G
- PARKINGDetails of how and where vehicles can be parked, and any associated costs.Read more about parking in our glossary page.
- Yes
- GARDENA property has access to an outdoor space, which could be private or shared.
- Yes
- ACCESSIBILITYHow a property has been adapted to meet the needs of vulnerable or disabled individuals.Read more about accessibility in our glossary page.
- Ask agent
6 Fulton Place, Leeds
Add an important place to see how long it'd take to get there from our property listings.
__mins driving to your place
Get an instant, personalised result:
- Show sellers you’re serious
- Secure viewings faster with agents
- No impact on your credit score
Your mortgage
Notes
Staying secure when looking for property
Ensure you're up to date with our latest advice on how to avoid fraud or scams when looking for property online.
Visit our security centre to find out moreDisclaimer - Property reference 10665578. The information displayed about this property comprises a property advertisement. Rightmove.co.uk makes no warranty as to the accuracy or completeness of the advertisement or any linked or associated information, and Rightmove has no control over the content. This property advertisement does not constitute property particulars. The information is provided and maintained by EweMove, Covering Yorkshire. Please contact the selling agent or developer directly to obtain any information which may be available under the terms of The Energy Performance of Buildings (Certificates and Inspections) (England and Wales) Regulations 2007 or the Home Report if in relation to a residential property in Scotland.
*This is the average speed from the provider with the fastest broadband package available at this postcode. The average speed displayed is based on the download speeds of at least 50% of customers at peak time (8pm to 10pm). Fibre/cable services at the postcode are subject to availability and may differ between properties within a postcode. Speeds can be affected by a range of technical and environmental factors. The speed at the property may be lower than that listed above. You can check the estimated speed and confirm availability to a property prior to purchasing on the broadband provider's website. Providers may increase charges. The information is provided and maintained by Decision Technologies Limited. **This is indicative only and based on a 2-person household with multiple devices and simultaneous usage. Broadband performance is affected by multiple factors including number of occupants and devices, simultaneous usage, router range etc. For more information speak to your broadband provider.
Map data ©OpenStreetMap contributors.
