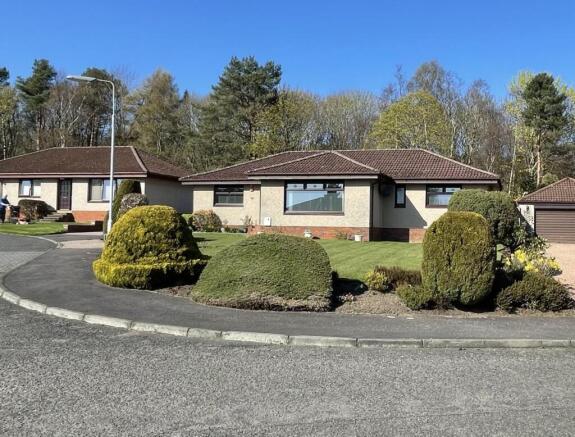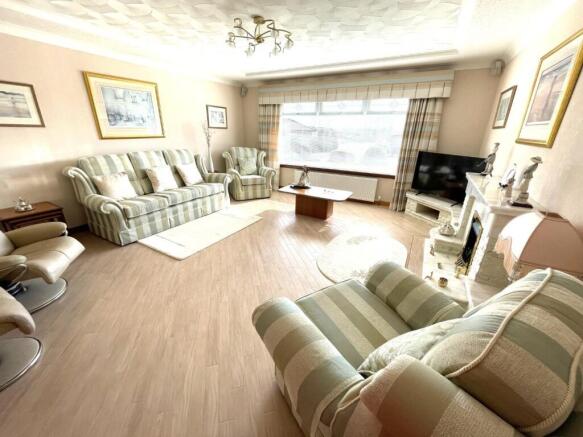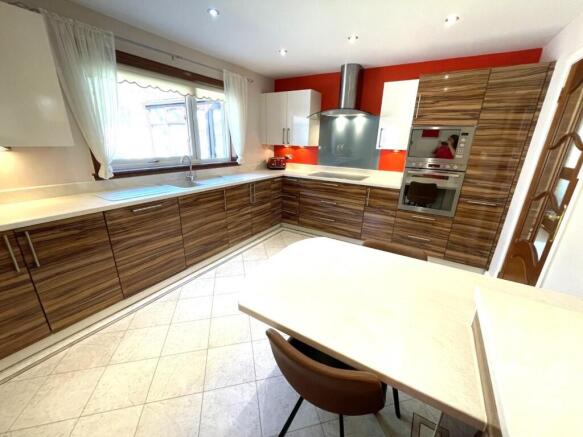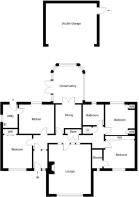Scotstarvit Place, Glenrothes

- PROPERTY TYPE
Bungalow
- BEDROOMS
3
- BATHROOMS
2
- SIZE
Ask agent
- TENUREDescribes how you own a property. There are different types of tenure - freehold, leasehold, and commonhold.Read more about tenure in our glossary page.
Freehold
Key features
- Absolutely stunning detached bungalow in popular Finglassie locale
- Home Report Value of £300,000
- Council Tax Band
- EER Band
Description
Utterly stunning detached bungalow in the popular residential estate of Finglassie. Words are not enough to describe this beautiful home which is immaculately presented inside and out. Measuring approximately 133 m2 of floor space, all rooms are spacious and consist of large lounge, impressive quality breakfasting kitchen, dining room/study, fabulous conservatory, utility room, three double bedrooms, en suite and family bathroom. GCH, DG, large gardens, mono bloc driveway leading to double garage with electric door. No expense has been spared on this property. Viewing is highly recommended to appreciate the size and quality of this wonderful family bungalow.
Please call to arrange your viewing appointment.
Entrance Vestibule - Entrance to this stunning property is via attractive UPVC door with side panels into the entrance vestibule which leads into the hallway
Hallway - Hallway provides access into the lounge, kitchen, dining room, all bedrooms and bathroom. Good sized double cupboard offering hanging and storage space and further cupboard housing the water tank
Lounge - 5.12m x 4.80m (16'9" x 15'8") - Absolutely beautiful south facing room offering spacious family lounge space. Attractive feature wall surround incorporating television area and living flame gas fire. Large picture window to the front allowing an abundance of light into the room, a very relaxing room with a pleasant outlook
Dining Room/Study - 2.67m x 2.97m (8'9" x 9'8") - Offering a variety of uses as a dining room or perhaps a study, this good sized room also provides access into the conservatory
Conservatory - 4.30m x 3.31m (14'1" x 10'10") - What can I say! This truly is a delightful space to the rear of the property, enjoying masses of light and the perfect place to relax and enjoy views of the beautiful garden grounds this property has to offer
Kitchen - 3.97m x 3.29m (13'0" x 10'9" ) - Simply stunning breakfasting kitchen with an array of high gloss contrasting bespoke base and wall units which beautifully compliment the space on offer. Integrated appliances include ceramic hob, oven, microwave and dishwasher. Breakfast bar area and door leading to utility room
Utility Room - 1.66m x 2.65m (5'5" x 8'8") - Good sized utility room with base units, stainless steel sink and drainer. Offering space for appliances with door leading to rear garden
Bedroom One - 3.54m x 3.13m (11'7" x 10'3" ) - Bright and spacious front facing double bedroom with freestanding wardrobes included in the sale, offering a multitude of hanging and storage facilities. Convenient over the bed shelf with insert lighting offering ambient reading or relaxing options. Door to en suite
En Suite - Attractive en suite with shower cubicle, electric shower, wash hand basin and wc with built in vanity unit. Window to the front of the property, tiled floor and ladder radiator
Bedroom - 3.31m x 3.79m (10'10" x 12'5" ) - Generous front facing double bedroom with double mirror wardrobes offering hanging and storage facilities
Bedroom - 3.55m x 3.34m (11'7" x 10'11" ) - Another great sized double bedroom, this time facing the rear of the property and overlooking the lovely garden grounds. Benefits from built in bedroom furniture
Family Bathroom - 2.40m x 2.23m (7'10" x 7'3") - Immaculate rear facing family bathroom with built in vanity unit incorporating the wash hand basin and wc. Bath with electric shower, tiled floor, mirror to wall and ladder radiator
Gas Central Heating - Gas Central Heating throughout the property
Double Glazing - Double glazed windows throughout
Double Garage - Double garage with electric door. Power and light
Gardens - Stunning garden grounds set on a large plot. The front garden is laid mainly to lawn with decorative borders. Mono bloc driveway to the side leading to the double garage. Fabulous enclosed rear garden with sections of lawn, patio area, drying area and bin storage section. A super space to entertain and enjoy the lovely weather.
Brochures
Scotstarvit Place, GlenrothesBrochure- COUNCIL TAXA payment made to your local authority in order to pay for local services like schools, libraries, and refuse collection. The amount you pay depends on the value of the property.Read more about council Tax in our glossary page.
- Band: E
- PARKINGDetails of how and where vehicles can be parked, and any associated costs.Read more about parking in our glossary page.
- Garage
- GARDENA property has access to an outdoor space, which could be private or shared.
- Yes
- ACCESSIBILITYHow a property has been adapted to meet the needs of vulnerable or disabled individuals.Read more about accessibility in our glossary page.
- Ask agent
Scotstarvit Place, Glenrothes
Add an important place to see how long it'd take to get there from our property listings.
__mins driving to your place
Your mortgage
Notes
Staying secure when looking for property
Ensure you're up to date with our latest advice on how to avoid fraud or scams when looking for property online.
Visit our security centre to find out moreDisclaimer - Property reference 33811317. The information displayed about this property comprises a property advertisement. Rightmove.co.uk makes no warranty as to the accuracy or completeness of the advertisement or any linked or associated information, and Rightmove has no control over the content. This property advertisement does not constitute property particulars. The information is provided and maintained by Innes Johnston LLP, Glenrothes. Please contact the selling agent or developer directly to obtain any information which may be available under the terms of The Energy Performance of Buildings (Certificates and Inspections) (England and Wales) Regulations 2007 or the Home Report if in relation to a residential property in Scotland.
*This is the average speed from the provider with the fastest broadband package available at this postcode. The average speed displayed is based on the download speeds of at least 50% of customers at peak time (8pm to 10pm). Fibre/cable services at the postcode are subject to availability and may differ between properties within a postcode. Speeds can be affected by a range of technical and environmental factors. The speed at the property may be lower than that listed above. You can check the estimated speed and confirm availability to a property prior to purchasing on the broadband provider's website. Providers may increase charges. The information is provided and maintained by Decision Technologies Limited. **This is indicative only and based on a 2-person household with multiple devices and simultaneous usage. Broadband performance is affected by multiple factors including number of occupants and devices, simultaneous usage, router range etc. For more information speak to your broadband provider.
Map data ©OpenStreetMap contributors.




