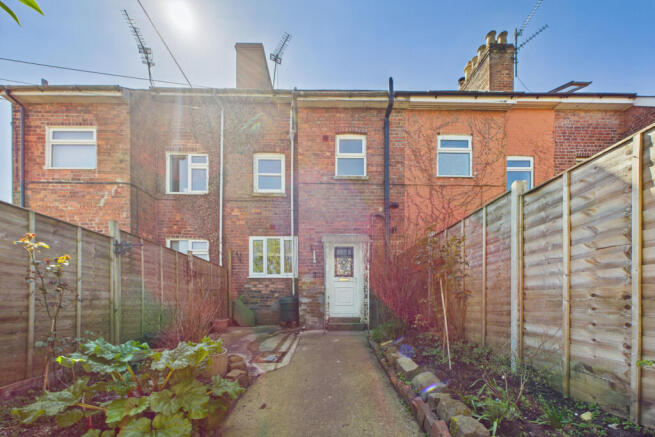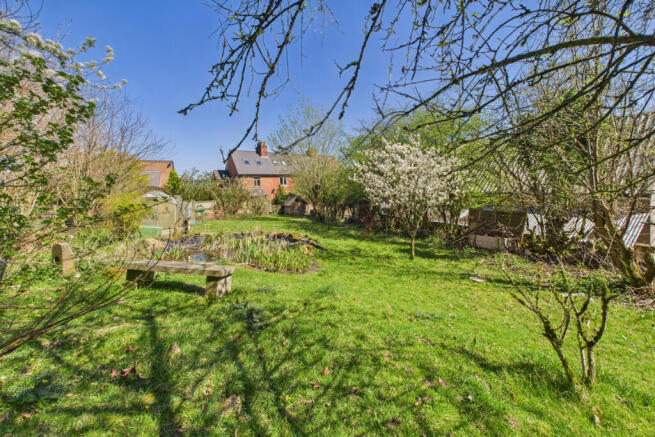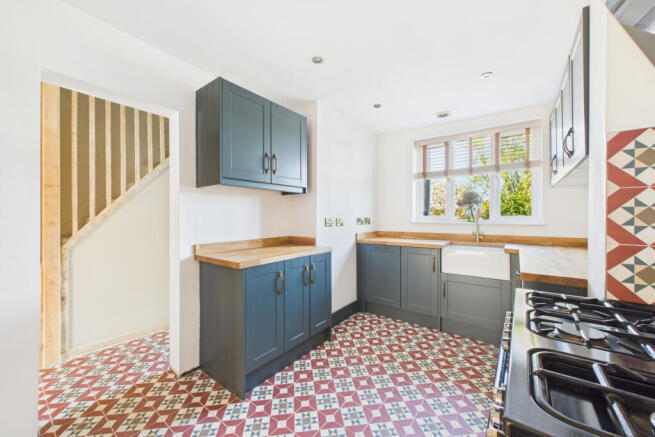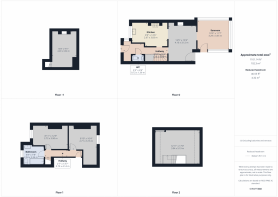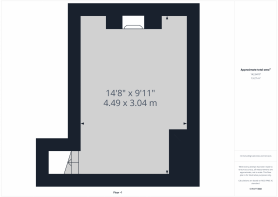Woodview, Brockhollands, Gloucestershire, GL15 4PP
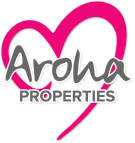
- PROPERTY TYPE
Terraced
- BEDROOMS
3
- BATHROOMS
1
- SIZE
Ask agent
- TENUREDescribes how you own a property. There are different types of tenure - freehold, leasehold, and commonhold.Read more about tenure in our glossary page.
Freehold
Key features
- LARGE EXPANSIVE GARDEN WITH ACCESS TO WOODLAND
- DESIRABLE LOCATION
- PLEASANT VIEWS
- LOVINGLY RENOVATED
- PERFECT FOR FAMILIES
- TRANQUIL RURAL LIVING
- OFF-ROAD PARKING
- Garden
- Oven/Hob
- Large Gardens
Description
A Picture-Perfect Country Retreat
This beautifully renovated cottage blends timeless character with modern comfort, offering spacious and stylish living across three floors. With bespoke interiors, a stunning traditional kitchen, and charming period features throughout, every room has been thoughtfully designed to feel both welcoming and refined. The generous outdoor space is truly exceptional—featuring a magical magnolia-framed entrance, a tranquil courtyard, and a breathtaking quarter-acre garden backing onto open woodland. Whether you're seeking peaceful seclusion, a family-friendly haven, or a lifestyle immersed in nature, this delightful home offers it all.
** VIRTUAL TOUR AVAILABLE - a3df1ebb17a85802/ **
Entrance
Step into character and comfort through a vintage storm porch, featuring a UPVC double-glazed door with an inset glazed panel and complementary side window. Thoughtfully designed, this welcoming space is finished with beautiful vintage tiled flooring and enhanced by feature spot lighting. A practical yet stylish utility area houses a washing machine, wall-mounted gas boiler, and radiator—combining charm and function in equal measure. Access to the cellar.
Downstairs W.C - 2'4" x 4'6" (0.72 x 1.39 m)
A sleek and contemporary cloakroom complete with a white low-level push-button W.C and a chic vanity unit with wash hand basin and mixer tap. Stylish tiled flooring, spot lighting, and a radiator complete the space with modern elegance.
Kitchen - 8'9" x 12'6" (2.67 x 3.83 m)
The true heart of this beautiful home, the kitchen has been meticulously redesigned by the current owners to create a space that blends classic style with everyday functionality. Featuring a bespoke range of matt green cabinetry paired with rich wooden worktops and matching upstands, this kitchen is as beautiful as it is practical. A Belfast sink with a gold-effect mixer tap adds a touch of vintage glamour, while integrated appliances, including a dishwasher, keep things streamlined. A charming alcove houses a Rangemaster oven with a five-ring hob and a contemporary extractor above. With feature lighting, plentiful power points, striking tiled flooring, and space for a fridge/freezer, this kitchen is ready for everything from morning coffee to entertaining in style. Finished with a vertical grey radiator and extractor fan. Opens seamlessly into:
Living Area - 13'5" x 10'3" (4.10 x 3.12 m)
A wonderfully cosy and characterful retreat—ideal for relaxing evenings or curling up by the fire. Exposed floorboards, pendant lighting, and a stunning feature fireplace with exposed brickwork and a wood-burning stove create a warm, rustic charm. Original shelving and bespoke storage solutions offer both function and style. A UPVC double-glazed door opens directly to the rear garden, while a graceful archway leads to:
Conservatory/Sunroom - 10'9" x 11'7" (3.29 x 3.55 m)
Bathed in natural light, this versatile space features full-height UPVC double-glazed windows and a door offering far-reaching views. Whether you choose to use it as a formal dining area, reading nook, or second lounge, it’s a beautiful extension of the home, complete with power points for convenience.
First Floor Landing - 2'7" x 13'7" (0.79 x 4.14 m)
Freshly carpeted and beautifully lit with recessed spotlights, the landing provides a bright and welcoming space with access to all first-floor rooms. Includes a radiator and power point for added practicality.
Bedroom Two - 8'11" x 12'9" (2.72 x 3.90 m)
Positioned at the front of the home, this serene bedroom offers far-reaching views through a UPVC double-glazed window. High ceilings enhance the sense of space, while soft new carpeting and a central pendant light add a touch of contemporary comfort. Finished with a radiator and power points.
Bedroom Three - 8'10" x 10'4" (2.71 x 3.16 m)
Situated at the rear of the property, this lovely double bedroom boasts spectacular views over open countryside. Tastefully decorated and newly carpeted, it features a central pendant light, radiator, and ample power points—making it both restful and practical.
Family Bathroom - 6'8" x 7'8" (2.04 x 2.34 m)
Elegantly styled and beautifully renovated in a classic yet luxurious design, this family bathroom is a true sanctuary. An obscured UPVC double-glazed window provides natural light while maintaining privacy. The suite includes a sleek, white low-level push-button W.C., and a P-shaped panel bath with brushed gold-effect mixer taps. A rainfall power shower with additional attachments and a glazed screen adds hotel-style indulgence. The white ceramic sink is set within a charming vintage-style vanity unit, topped with a brushed gold mixer tap and complemented by a touch-controlled, backlit mirror. Finished with stylish tiled flooring with underfloor heating, soft spot lighting, and a brushed gold heated towel rail.
Second Floor
Master Bedroom - 12'11" x 17'0" (3.94 x 5.19 m)
A truly spectacular principal suite—this stunning top-floor retreat is the epitome of peace and privacy. Bathed in natural light from three Velux windows, the space enjoys breathtaking panoramic views of the surrounding countryside and woodland. Character features such as exposed beams and charming wall panelling blend effortlessly with modern comfort. Thoughtfully designed bespoke wardrobes and built-in storage provide both elegance and practicality. Recently carpeted, with spot lighting, a radiator, and an excellent range of power points, this space is a dreamy and inspiring place to unwind.
To the outside
Front Garden
Tucked behind charming wooden gates, the front of the property reveals a delightful courtyard garden—an enchanting welcome to this beautiful cottage. Raised flower beds brimming with seasonal blooms and mature trees add colour and texture, while a magnificent magnolia tree elegantly frames the entrance. Designed for ease of maintenance, this serene space is enclosed by secure wooden fencing and offers a peaceful seating area—perfect for morning coffee or evening relaxation.
Rear Garden & Grounds
A quaint courtyard area at the rear leads to a countryside footpath, offering access to your very own garden oasis.
Agents Note: You do not have direct access to the rear garden.
Spanning approximately a quarter of an acre, the rear garden is truly exceptional—an expansive haven that combines privacy, beauty, and a deep connection to nature. Laid mainly to lawn and bordered by an abundance of mature trees, flowering shrubs, and established planting, the space offers year-round interest. A large natural pond adds to the peaceful ambiance, while a well-positioned greenhouse provides the perfect setup for green-fingered enthusiasts.
Backing directly onto picturesque woodland walks, this garden feels like a secluded retreat—ideal for families, nature lovers, or anyone seeking a little escape from the pace of modern life. Whether you're hosting summer gatherings, growing your own produce, or simply enjoying the birdsong, this is outdoor living at its finest.
Features
- Fireplace
- Toilets
Parking Availability: Yes.
Brochures
Brochure 1- COUNCIL TAXA payment made to your local authority in order to pay for local services like schools, libraries, and refuse collection. The amount you pay depends on the value of the property.Read more about council Tax in our glossary page.
- Ask agent
- PARKINGDetails of how and where vehicles can be parked, and any associated costs.Read more about parking in our glossary page.
- Off street
- GARDENA property has access to an outdoor space, which could be private or shared.
- Yes
- ACCESSIBILITYHow a property has been adapted to meet the needs of vulnerable or disabled individuals.Read more about accessibility in our glossary page.
- Ask agent
Woodview, Brockhollands, Gloucestershire, GL15 4PP
Add an important place to see how long it'd take to get there from our property listings.
__mins driving to your place
Get an instant, personalised result:
- Show sellers you’re serious
- Secure viewings faster with agents
- No impact on your credit score

Your mortgage
Notes
Staying secure when looking for property
Ensure you're up to date with our latest advice on how to avoid fraud or scams when looking for property online.
Visit our security centre to find out moreDisclaimer - Property reference aroha_1253503825. The information displayed about this property comprises a property advertisement. Rightmove.co.uk makes no warranty as to the accuracy or completeness of the advertisement or any linked or associated information, and Rightmove has no control over the content. This property advertisement does not constitute property particulars. The information is provided and maintained by AROHA PROPERTIES, Lydney. Please contact the selling agent or developer directly to obtain any information which may be available under the terms of The Energy Performance of Buildings (Certificates and Inspections) (England and Wales) Regulations 2007 or the Home Report if in relation to a residential property in Scotland.
*This is the average speed from the provider with the fastest broadband package available at this postcode. The average speed displayed is based on the download speeds of at least 50% of customers at peak time (8pm to 10pm). Fibre/cable services at the postcode are subject to availability and may differ between properties within a postcode. Speeds can be affected by a range of technical and environmental factors. The speed at the property may be lower than that listed above. You can check the estimated speed and confirm availability to a property prior to purchasing on the broadband provider's website. Providers may increase charges. The information is provided and maintained by Decision Technologies Limited. **This is indicative only and based on a 2-person household with multiple devices and simultaneous usage. Broadband performance is affected by multiple factors including number of occupants and devices, simultaneous usage, router range etc. For more information speak to your broadband provider.
Map data ©OpenStreetMap contributors.
