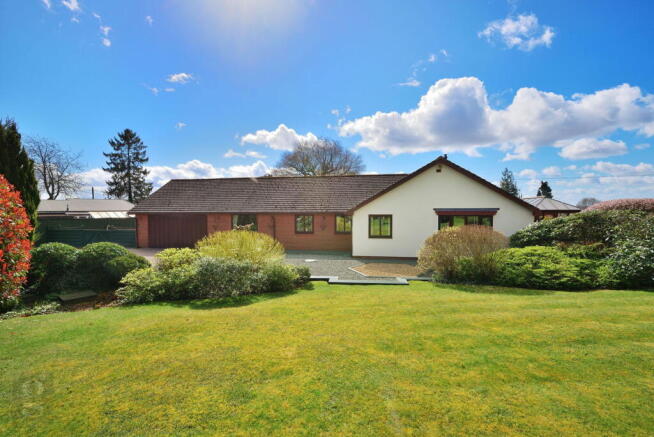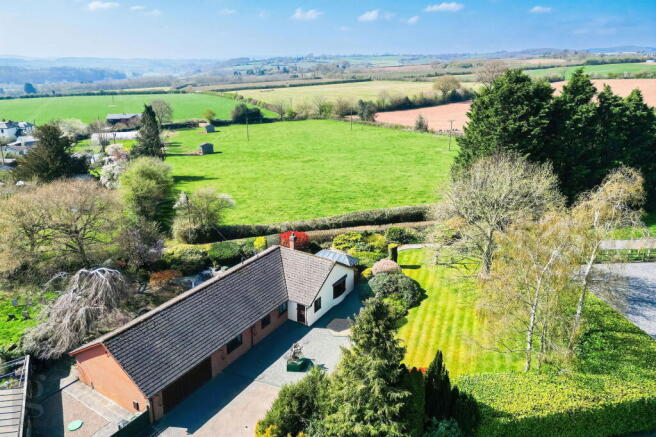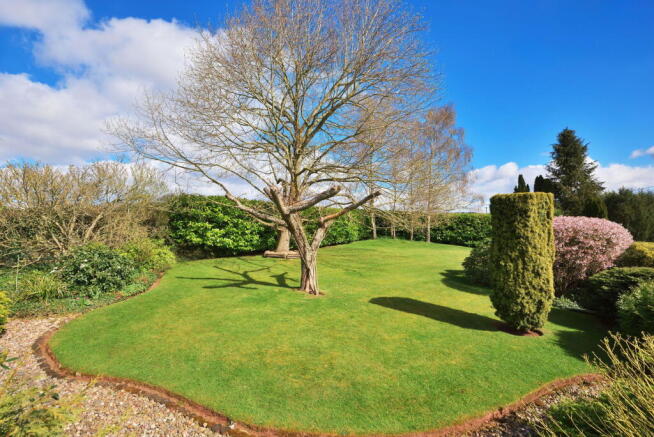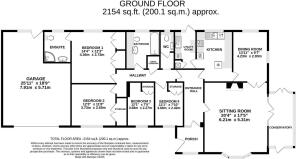Ballingham, Hereford

- PROPERTY TYPE
Detached Bungalow
- BEDROOMS
4
- BATHROOMS
2
- SIZE
2,154 sq ft
200 sq m
- TENUREDescribes how you own a property. There are different types of tenure - freehold, leasehold, and commonhold.Read more about tenure in our glossary page.
Freehold
Key features
- Private Wrap Around Gardens
- Peaceful Rural Setting
- Large Sitting Room
- Parking for Multiple Cars
- Double Garage with Workshop
- Private Driveway
Description
A Spacious 4 Bedroom Detached Bungalow, benefitting from a large attached garage and enjoying an enviable peaceful rural location, all set down a quiet lane in Ballingham, Hereford.
Porch – Entrance Hall – Sitting Room – Dining Room – Kitchen – Utility Room – WC – Conservatory – Main Bedroom & Ensuite – Airing Cupboard – 3 Further Bedrooms – Bathroom – Attached Garage – Driveway – Well Established Gardens
The property provides 4 bedrooms including one Ensuite, capacious Sitting Room, stunning private gardens & West-facing conservatory to take in glorious sunsets. A large attached garage and expansive driveway provide plentiful parking and practical storage, while the impressive interior footprint extends to over 2,100 square feet.
Quietly positioned down a country lane yet within a 20 minute drive of the city centre, the village of Ballingham is an idyllic Rural Setting.. The neighbouring villages of Holme Lacy, Hoarwithy and Fownhope each offer a selection of local amenities, from Primary School, cosy pubs and farm shops to everyday essentials, all just a short scenic drive away.
The Property
Porch & Entrance Hall: A spacious tiled porch sets the tone for the home, offering a practical and sheltered welcome. Step inside to a generously sized entrance hall, fully carpeted for comfort and warmth, with ample space to accommodate coat stands, shoe storage, or even a welcoming console table for computer use. The Hall provides a distinct separation of living space and sleeping area.
Sitting Room: At the heart of the home lies an impressively spacious sitting room, designed for both relaxation and social gatherings. A stylish Faber gas fireplace creates a welcoming focal point, casting a soft, ambient glow on cooler evenings. A large bay window frames views over the front garden while bathing the room in natural light throughout the day. Wood-effect laminate flooring adds warmth underfoot and flows gracefully into the adjoining dining room and conservatory.
Conservatory: Fully glazed West facing garden room overlooking the gardens and enjoying the lovely views, and positioned to enjoy stunning sunsets. French doors open directly onto the patio, effortlessly blending indoor and outdoor living—ideal for al fresco dining, morning coffee or evening relaxation surrounded by nature.
Dining Room: Double doors from the sitting room open into a bright and airy dining space, where dual-aspect windows—including an impressive floor-to-ceiling feature—flood the room with natural light. The warm-toned laminate flooring continues seamlessly underfoot, enhancing the sense of flow throughout the living areas and guiding you effortlessly into the adjacent kitchen.
Kitchen: Includes a range of fitted wood cupboard units with Corian countertops. A sizeable room with oak flooring, plenty of space, breakfast bar, ample storage including carousels to make use of the corner spaces. Integrated Neff appliances include Gas Hob, under-counter Fridge, Dishwasher, Microwave / Combination Oven. Sink & Half with drainer sits under a large window overlooking the rear garden, and Food waste disposer installed under the sink.
Utility Room: Practicality meets function in the well-equipped utility room, where fitted units span the back wall and provide generous storage. A sink with drainer sits next to space for a tumble dryer, while plumbing is in place for a washing machine. A Neff oven and grill add further convenience, with the boiler neatly housed in a corner cupboard. A charming stable door opens directly onto the rear patio.
WC: Off the Central hallway that also feeds into all bedrooms, an arched opening leads to Low Flush WC with hand wash basin.
Bedroom 1 & Ensuite: The main bedroom is a spacious, fully carpeted double overlooking the peaceful rear garden. Twin built-in wardrobes provide ample storage without encroaching on the generous floor space. A door leads through to the ensuite, where a sleek corner power shower is set atop striking black tiled flooring. The suite also includes a low flush WC, a large hand wash basin with built-in storage, and a contemporary chrome heated towel rail.
Bedroom 2: Large Carpeted Double Bedroom, also with a spacious built in wardrobe, overlooking the front of the property.
Bedrooms 3 & 4: Two Further similar sized fully carpeted bedrooms, both also including built in wardrobes. The 4th Bedroom is currently used as a Den/Study.
Bathroom: The family bathroom offers both relaxation and practicality, featuring a luxurious Jacuzzi bath with a power shower above—perfect for unwinding or revitalising. A low flush WC, sleek hand wash basin, and chrome heated towel rail complete the space.
Loft: Access to the large boarded walk-about loft, complete with lighting and power, is obtained from the central hall hatch.
Outside
The property features glorious wrap around private gardens with open lawns, featuring shrubbery and a multitude of trees; silver birch, cherry blossom, weeping beech and more. In springtime, vibrant rhododendrons burst into bloom, framing a tranquil pond and creating a picture-perfect setting for al fresco dining and summer barbecues. Discreet outdoor lighting enhances the ambiance after dusk, while convenient exterior power points add a touch of modern practicality to these enchanting outdoor spaces.
A long, sweeping driveway offers an impressive approach to the property, providing abundant off-road parking for multiple vehicles with ease. The attached garage is generously sized and fully equipped with benches, power, lighting, and electric up & over door, there is also ladder access to the large floored loft – ideal for secure storage. The workshop space has a door opening directly on to the rear garden.
Practicalities
Herefordshire Council Tax Band ‘F’
LPG Gas Central Heating
Double Glazed Throughout
Mains Water & Electricity
Private Drainage
Full Fibre Broadband Available
Directions
From Hereford, head south on the B4224 towards Fownhope. Before Fownhope turn onto the B4399 to Holme Lacy and proceed for 3.4 Miles, then turn left opposite Holme Lacy College towards Holme Lacy House. Proceed another 1.5 miles, before turning left, drive a further 1.8 miles, the property is sign posted on the right hand side of the lane at Ashfield, and the driveway can be found immediately on the left hand side.
What3Words: ///maternal.waters.emulated
Brochures
Brochure 1- COUNCIL TAXA payment made to your local authority in order to pay for local services like schools, libraries, and refuse collection. The amount you pay depends on the value of the property.Read more about council Tax in our glossary page.
- Band: F
- PARKINGDetails of how and where vehicles can be parked, and any associated costs.Read more about parking in our glossary page.
- Garage,Driveway
- GARDENA property has access to an outdoor space, which could be private or shared.
- Private garden
- ACCESSIBILITYHow a property has been adapted to meet the needs of vulnerable or disabled individuals.Read more about accessibility in our glossary page.
- Ask agent
Ballingham, Hereford
Add an important place to see how long it'd take to get there from our property listings.
__mins driving to your place
Get an instant, personalised result:
- Show sellers you’re serious
- Secure viewings faster with agents
- No impact on your credit score
Your mortgage
Notes
Staying secure when looking for property
Ensure you're up to date with our latest advice on how to avoid fraud or scams when looking for property online.
Visit our security centre to find out moreDisclaimer - Property reference S1275988. The information displayed about this property comprises a property advertisement. Rightmove.co.uk makes no warranty as to the accuracy or completeness of the advertisement or any linked or associated information, and Rightmove has no control over the content. This property advertisement does not constitute property particulars. The information is provided and maintained by Glasshouse Estates and Properties LLP, Hereford. Please contact the selling agent or developer directly to obtain any information which may be available under the terms of The Energy Performance of Buildings (Certificates and Inspections) (England and Wales) Regulations 2007 or the Home Report if in relation to a residential property in Scotland.
*This is the average speed from the provider with the fastest broadband package available at this postcode. The average speed displayed is based on the download speeds of at least 50% of customers at peak time (8pm to 10pm). Fibre/cable services at the postcode are subject to availability and may differ between properties within a postcode. Speeds can be affected by a range of technical and environmental factors. The speed at the property may be lower than that listed above. You can check the estimated speed and confirm availability to a property prior to purchasing on the broadband provider's website. Providers may increase charges. The information is provided and maintained by Decision Technologies Limited. **This is indicative only and based on a 2-person household with multiple devices and simultaneous usage. Broadband performance is affected by multiple factors including number of occupants and devices, simultaneous usage, router range etc. For more information speak to your broadband provider.
Map data ©OpenStreetMap contributors.




