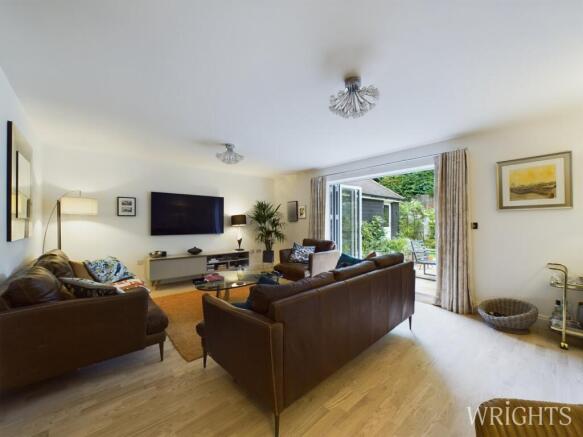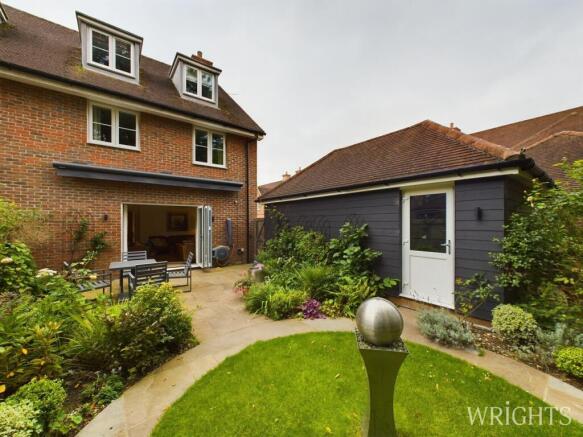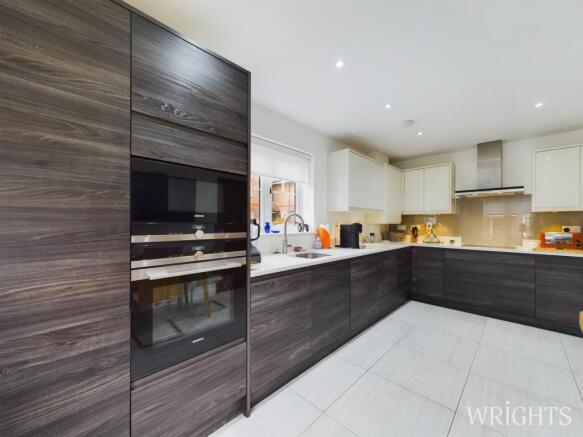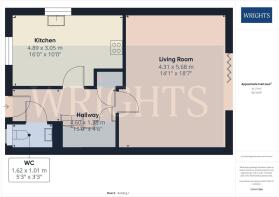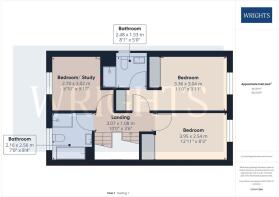
Salix Close, Welwyn, AL6

- PROPERTY TYPE
Semi-Detached
- BEDROOMS
5
- BATHROOMS
3
- SIZE
Ask agent
- TENUREDescribes how you own a property. There are different types of tenure - freehold, leasehold, and commonhold.Read more about tenure in our glossary page.
Freehold
Key features
- COMPLETE CHAIN WITH ONE LINK
- PURCHASED OFF PLAN BY THE HOMEOWNERS WITH SELECTED BONUS FEATURES
- ELECTRIC CAR CHARGING POINT AND SOLAR PANELS
- PRIVATE CUL-DE-SAC
- 4/5 BEDROOMS
- TWO EN SUITE SHOWER ROOMS PLUS FAMILY BATHROOM AND GROUND FLOOR W/C
- GARAGE AND DRIVEWAY
- UNDERFLOOR HEATING TO THE GROUND FLOOR
- SOLAR PANELS
- FITTED WARDROBES
Description
**COMPLETE UPPER CHAIN** Welcome to Salix Close, a prestigious and exclusive development on the fringe of Welwyn and Codicote. Constructed in 2016 by the renowned Cala Homes WITH NEW BUILD WARRANTY REMAINING. Tucked away in a serene PRIVATE CUL-DE-SAC, this impeccably designed home offers the perfect blend of tranquility and accessibility. Situated near two primary schools, rated as "Outstanding" by Ofsted, it’s an ideal setting for families. Just a short stroll away, you’ll find the charming villages of Welwyn and Codicote, each boasting a delightful selection of local shops, inviting pubs, and fantastic restaurants. The property itself is equally impressive, featuring a private driveway and a garage, complete with an electric car charging point. The beautifully landscaped front and rear gardens provide a peaceful outdoor retreat. Inside, you will appreciate the comfort of UNDERFLOOR HEATING, the efficiency of an air-sourced heat pump, and the eco-friendliness of twelve solar panels that together contribute to substantial savings on energy bills. Beyond the comforts of home, this exceptional location offers effortless access to commuter links, with Welwyn North train station just 1.9 miles away and the A1(M) easily reachable in a matter of minutes. Experience the perfect harmonious lifestyle at Salix Close, where convenience meets elegance.
WELCOME TO SALIX CLOSE
This delightful property offers a warm entrance hall that features a practical cloakroom. The generous dual-aspect kitchen/breakfast room is designed for contemporary living, equipped with integrated appliances, including a modern induction hob and a Quooker hot tap for instant boiling water, making it ideal for daily meals and entertaining guests. The inviting lounge includes bi-fold doors that effortlessly connect the indoor living space to a beautifully landscaped rear garden, creating a smooth transition between the indoors and outdoors. Furthermore, the entire ground floor benefits from underfloor heating, providing a cozy and comfortable environment throughout the home.
THE UPPER FLOORS
On the first floor, you will find three well-appointed bedrooms, including one currently utilized as a study, perfect for remote work or as a quiet retreat. This level also features an en-suite shower room for added convenience, along with a stylish family bathroom complete with both a relaxing bath and a separate shower cubicle. Ascending to the second floor, you will discover two additional bedrooms, one of which boasts its own en-suite shower room, providing a private sanctuary for guests or family members. This thoughtful layout ensures ample space and comfort for all.
OUTSIDE
The low-maintenance private rear garden is a thoughtfully designed outdoor oasis, beautifully landscaped to create a perfect retreat. It features two paved seating areas ideal for al fresco dining or relaxation, along with a circular lawn that serves as a charming focal point. For added convenience, the garden is equipped with a remote-controlled awning with integrated lighting, allowing you to enjoy the space in comfort, day or night. Additionally, a personal door provides direct access to the single garage, which is complemented by a block-paved driveway that accommodates parking for two cars, complete with an electric vehicle (EV) charger. This combination of elegant outdoor space and practical parking arrangements makes this home both stylish and functional.
NOTES
The property is being sold via an assisted move scheme whereby the sellers are purchasing a new build property. Wrights have been instructed to market the home by The New Homes Group and a purchaser will be qualified by The New Homes Group. .
There is a annual service charge for the upkeep and insurance of the private road of approximately £600.00.
ABOUT WELWYN VILLAGE
Welwyn is a quaint village with the river Mimram running through and willow trees lining the banks. Unique timber framed buildings present Welwyn as a traditional English village but the rich Roman archaeology gives it a clear sense of identity. Despite being located deep in the Hertfordshire countryside, there is plenty to do nearby. For everyday essentials,Tesco Express is only a few minutes walk away in Welwyn Village. There is also a local post office, florist, bakery and library, as well as a doctor’s surgery and pharmacist. The village is full of traditional English amenities,from country pubs and restaurants to specialist and boutique shops and beautiful churches with plenty history, providing the best features of village life.
Brochures
Brochure 1Brochure 2- COUNCIL TAXA payment made to your local authority in order to pay for local services like schools, libraries, and refuse collection. The amount you pay depends on the value of the property.Read more about council Tax in our glossary page.
- Band: F
- PARKINGDetails of how and where vehicles can be parked, and any associated costs.Read more about parking in our glossary page.
- Yes
- GARDENA property has access to an outdoor space, which could be private or shared.
- Yes
- ACCESSIBILITYHow a property has been adapted to meet the needs of vulnerable or disabled individuals.Read more about accessibility in our glossary page.
- Ask agent
Salix Close, Welwyn, AL6
Add an important place to see how long it'd take to get there from our property listings.
__mins driving to your place



Your mortgage
Notes
Staying secure when looking for property
Ensure you're up to date with our latest advice on how to avoid fraud or scams when looking for property online.
Visit our security centre to find out moreDisclaimer - Property reference 28943468. The information displayed about this property comprises a property advertisement. Rightmove.co.uk makes no warranty as to the accuracy or completeness of the advertisement or any linked or associated information, and Rightmove has no control over the content. This property advertisement does not constitute property particulars. The information is provided and maintained by Wrights of Welwyn Garden City, Welwyn Garden City. Please contact the selling agent or developer directly to obtain any information which may be available under the terms of The Energy Performance of Buildings (Certificates and Inspections) (England and Wales) Regulations 2007 or the Home Report if in relation to a residential property in Scotland.
*This is the average speed from the provider with the fastest broadband package available at this postcode. The average speed displayed is based on the download speeds of at least 50% of customers at peak time (8pm to 10pm). Fibre/cable services at the postcode are subject to availability and may differ between properties within a postcode. Speeds can be affected by a range of technical and environmental factors. The speed at the property may be lower than that listed above. You can check the estimated speed and confirm availability to a property prior to purchasing on the broadband provider's website. Providers may increase charges. The information is provided and maintained by Decision Technologies Limited. **This is indicative only and based on a 2-person household with multiple devices and simultaneous usage. Broadband performance is affected by multiple factors including number of occupants and devices, simultaneous usage, router range etc. For more information speak to your broadband provider.
Map data ©OpenStreetMap contributors.
