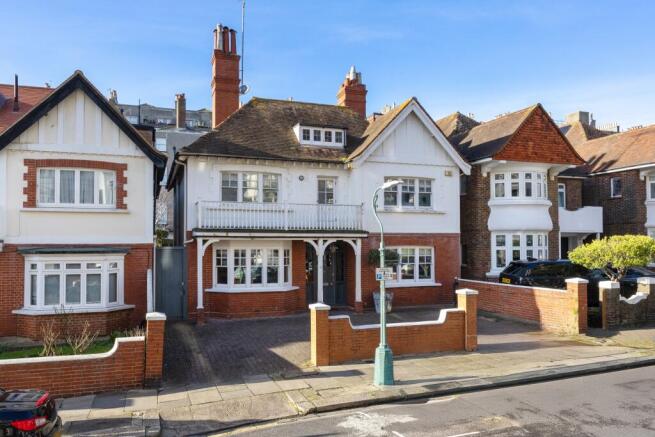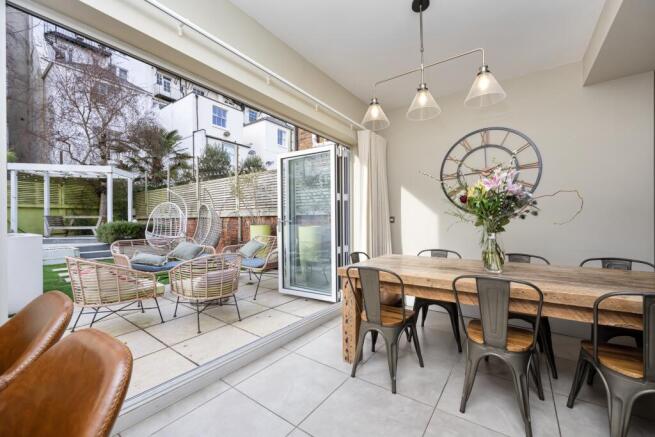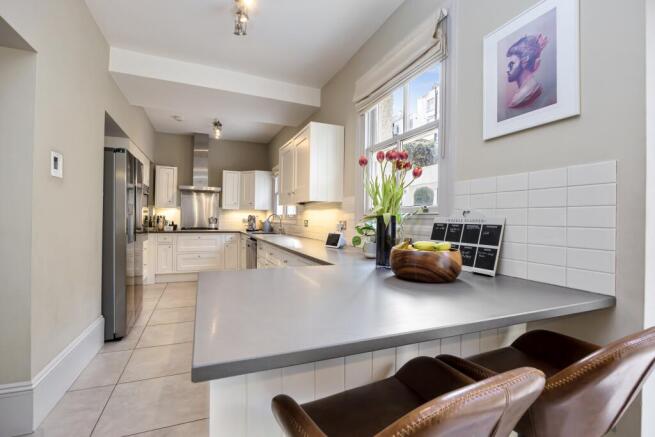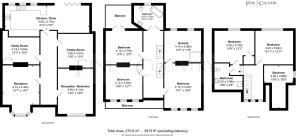Holland Road, Hove, BN3

- PROPERTY TYPE
Detached
- BEDROOMS
6
- BATHROOMS
4
- SIZE
2,928 sq ft
272 sq m
- TENUREDescribes how you own a property. There are different types of tenure - freehold, leasehold, and commonhold.Read more about tenure in our glossary page.
Freehold
Key features
- Elegant detached Edwardian residence
- Beautifully landscaped west-facing rear garden
- Balconies facing both east and west
- Private off-street parking for three vehicles
- Located within the Brunswick Town Conservation Area
- Six Double Bedrooms
- Three Reception Rooms
- Close to excellent schools
Description
The west-facing rear garden is a tranquil sanctuary in warmer months, thoughtfully landscaped with mature borders, tall shade trees, and a stunning dual open fireplace. Multiple zones invite al fresco dining and socialising. Sunlight floods the space year-round thanks to its open southern aspect, complemented by balconies on both east and west sides of the home. Inside, the ground floor features three luxurious reception rooms, all elegantly decorated with Farrow & Ball tones and Cole & Son wallpapers, and each boasting a working open fire. With rare off-street parking for two vehicles, and within close proximity to top-rated schools and excellent transport connections, this property offers the pinnacle of coastal family living.
Set at the peaceful southern end of Holland Road, this distinguished Edwardian house enjoys a commanding presence. Featuring a gabled façade, timber balcony, and ornate beams, it sits well back from the road behind a neat brick-paved driveway and charming border wall. The handsome charcoal grey front door opens into a grand entrance hall, showcasing the home's exceptional proportions and period elegance.
Striking Ole & Son's Woods wallpaper featuring silver birch trees runs throughout the hallways and stairwells, creating a strong sense of continuity and vertical space. Farrow & Ball’s soft neutrals enhance the original woodwork and ornate architraves, while painted wooden floorboards flow through to the reception rooms.
To the left and right of the entrance hall are two spacious and symmetrical reception rooms. One features a large bay window, while the other boasts triple sash windows—each replaced with high-quality timber-framed double glazing. The first room, painted in Farrow & Ball's Stiffkey Blue, is a warm and inviting space perfect for cozy movie nights, complete with a marble fireplace and wall-mounted TV. Opposite, the formal sitting room is more refined, adorned with Cole & Son’s Ex Libris wallpaper, built-in bookshelves, and another stunning marble fireplace. A statement industrial pendant light adds contemporary flair.
Accessible from the hallway, the generous utility room is ideal for practical family life. With side access, it's perfect for muddy boots and pet paws. Fitted wardrobes and shoe racks maximise storage, and the space easily accommodates multiple appliances. A traditional pulley maid drying rack is a clever, energy-saving touch. Adjacent, the ground-floor WC features playful “Best in Show” wallpaper by Osborne & Little, bringing personality and charm.
At the heart of the home, this open-plan space spans the rear in an L-shape, offering designated zones for cooking, dining, and relaxing. Custom shelving frames the feature fireplace in the family snug, while bi-fold doors connect the interior to the garden for effortless indoor-outdoor living. Stylish urban-grey floor tiles unify the space, and designer light fixtures define each area.
The kitchen runs along the rear wall, overlooking the garden. Solid timber Shaker-style cabinets are paired with grey quartz worktops and a sociable breakfast bar. The kitchen includes premium integrated appliances: gas hob, triple ovens, dishwasher, American-style fridge-freezer, and a sink—all included in the sale.
Spacious, sunny, and low-maintenance, this city garden is ideal for entertaining and family fun. Its mid-century design features a statement double fireplace separating the faux lawn from the patio. A pizza oven and smart lighting add year-round function and ambiance. Multiple seating areas take advantage of the sun's path, while clever landscaping offers colour, fragrance, and privacy. With its south-westerly orientation, it’s a serene haven where you can often hear the sea in the distance.
Continuing the home’s period theme, the first-floor landing leads to a large family bathroom featuring a freestanding claw-foot tub, panelled walls, traditional fixtures, and a linen cupboard. Two spacious double bedrooms sit on the south side—one facing east, the other west with balcony access. Currently children’s rooms, both offer flexibility in purpose and style, with wooden floors and double-glazed timber sash windows ensuring comfort and charm.
Stretching the full width of the first floor, the principal bedroom is a calm and sophisticated retreat. Its Regency-style wallpaper and blue-ivory colour scheme flow seamlessly into the luxurious en suite and dressing room. The bathroom includes a freestanding bath, separate rainfall shower, and shuttered windows for privacy. Built-in wardrobes provide excellent storage.
A dramatic double-height stairwell leads to the top floor and its butterfly landing. Here you’ll find two additional bedrooms—ideal for guests, older children, or home offices—along with a third bathroom featuring a modern shower. An undeveloped loft space offers exciting potential for future expansion.
Location Highlights
• Shops: Local shops – 1 min walk, Brighton city centre – 12 min walk
• Stations: Brighton Station – 15 mins, Hove Station – 10 mins
• Parks & Seafront: St Ann’s Well Gardens – 7 mins, seafront – 1 min
• Schools:
o Primary: Brunswick Primary, Middle Street Primary
o Secondary: Hove Park, Blatchington Mill, Cardinal Newman RC
o Sixth Form: BHASVIC, Newman College, Varndean
o Private: Brighton College, Windlesham Prep
This magnificent Edwardian home is a rare find in a prime coastal location, offering the perfect blend of period grandeur, modern comfort, and versatile living space. Surrounded by excellent schools, green spaces, transport links, and the vibrancy of Brighton and Hove, it delivers a truly enviable lifestyle.
- COUNCIL TAXA payment made to your local authority in order to pay for local services like schools, libraries, and refuse collection. The amount you pay depends on the value of the property.Read more about council Tax in our glossary page.
- Band: TBC
- PARKINGDetails of how and where vehicles can be parked, and any associated costs.Read more about parking in our glossary page.
- Yes
- GARDENA property has access to an outdoor space, which could be private or shared.
- Yes
- ACCESSIBILITYHow a property has been adapted to meet the needs of vulnerable or disabled individuals.Read more about accessibility in our glossary page.
- Ask agent
Holland Road, Hove, BN3
Add an important place to see how long it'd take to get there from our property listings.
__mins driving to your place
Get an instant, personalised result:
- Show sellers you’re serious
- Secure viewings faster with agents
- No impact on your credit score
Your mortgage
Notes
Staying secure when looking for property
Ensure you're up to date with our latest advice on how to avoid fraud or scams when looking for property online.
Visit our security centre to find out moreDisclaimer - Property reference 27053. The information displayed about this property comprises a property advertisement. Rightmove.co.uk makes no warranty as to the accuracy or completeness of the advertisement or any linked or associated information, and Rightmove has no control over the content. This property advertisement does not constitute property particulars. The information is provided and maintained by Fine & Country, Hove. Please contact the selling agent or developer directly to obtain any information which may be available under the terms of The Energy Performance of Buildings (Certificates and Inspections) (England and Wales) Regulations 2007 or the Home Report if in relation to a residential property in Scotland.
*This is the average speed from the provider with the fastest broadband package available at this postcode. The average speed displayed is based on the download speeds of at least 50% of customers at peak time (8pm to 10pm). Fibre/cable services at the postcode are subject to availability and may differ between properties within a postcode. Speeds can be affected by a range of technical and environmental factors. The speed at the property may be lower than that listed above. You can check the estimated speed and confirm availability to a property prior to purchasing on the broadband provider's website. Providers may increase charges. The information is provided and maintained by Decision Technologies Limited. **This is indicative only and based on a 2-person household with multiple devices and simultaneous usage. Broadband performance is affected by multiple factors including number of occupants and devices, simultaneous usage, router range etc. For more information speak to your broadband provider.
Map data ©OpenStreetMap contributors.




