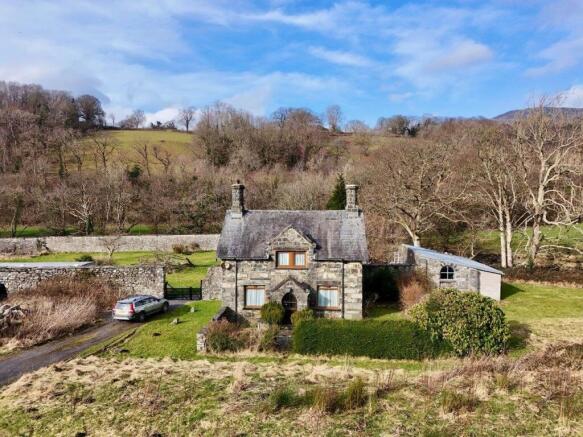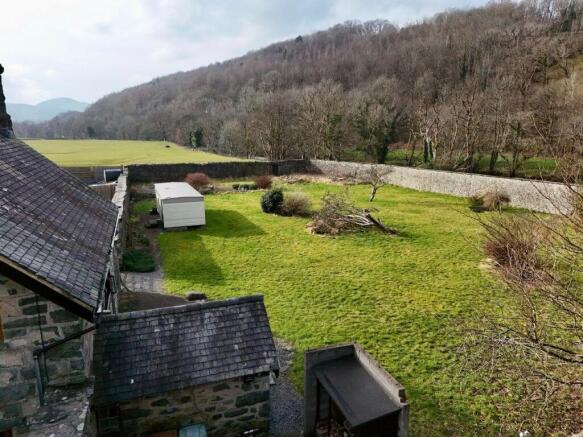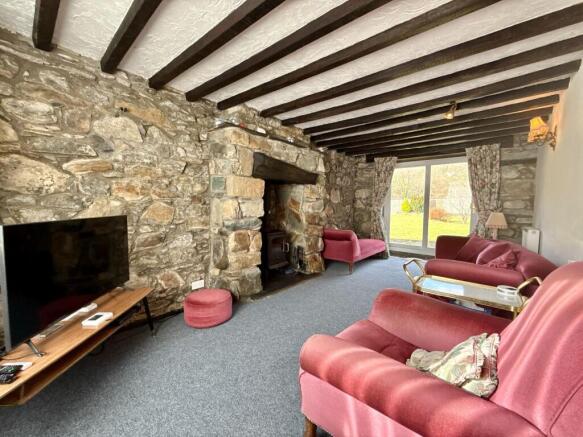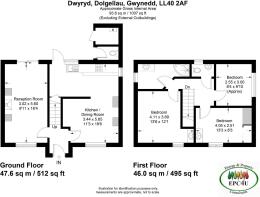Dwyryd, Dolgellau, LL40 2AF

- PROPERTY TYPE
Detached
- BEDROOMS
3
- SIZE
Ask agent
- TENUREDescribes how you own a property. There are different types of tenure - freehold, leasehold, and commonhold.Read more about tenure in our glossary page.
Freehold
Key features
- Charming 3 bedroom detached stone built cottage
- Set in approx. 0.65 acres of walled gardens
- Views Towards Cader Idris Mountain Range
- Sitting Room
- Kitchen/Dining Room
- Bathroom /Separate w/c
- Static Caravan
- Current EPC Rating F
Description
Benefitting from LPG gas fired central heating and UPVC double glazing, the property retains period character features, to include exposed stone walls, beamed ceilings and period ledge and brace doors.
There is the addition of a useful double garage/workshop, which was historically the stable block, offering useful storage space along with an outbuilding and outside W.C.
Located within the garden there is a 3 bedroom static caravan offering further accommodation, or could be replaced with a more modern unit if required.
The accommodation briefly comprises:- Entrance hallway, sitting room with patio door leading onto the garden, kitchen/dining room with access onto the garden, first floor landing, three bedrooms, bathroom and separate W.C.
Although the property does now require a scheme of modernisation and upgrading, this charming cottage with its walled garden offers an excellent opportunity for a buyer to make the property their own and early viewing is highly advised.
The ancient market town of Dolgellau sits within an area of outstanding natural beauty set in the Southern Snowdonia National Park, at the foot of the Cader Idris mountain range. Dolgellau is an excellent base for walkers and outdoor pursuits. The town provides a small cottage hospital, primary and secondary school, a tertiary college as well as restaurants, pubs, library rugby and cricket clubs and is within 10 miles of the coast and 6 miles of a main line railway station.
Council Tax Band: E - £2,646.18
Tenure: Freehold
Entrance Hallway
2.75m x 1.55m
Gothic arch style stable door to front, exposed beam, radiator, stairs to first floor landing, tiled flooring.
Sitting Room
5.68m x 3m
Window to front, patio door to rear opening onto the garden, exposed beams, exposed stone wall with open fireplace housing wood burning stove on a slate hearth, wall lights, ceiling spot light, 3 radiators, carpet.
Open Plan Kitchen/Dining Room
5.98m x 5.04m
Dining Area:
Window to front, exposed stone open fireplace (unused), wall lights, exposed beams, tiled flooring, radiator.
Breakfast bar area.
Kitchen:
Stable door and window to rear, window to side, exposed beams, 5 wall units and 8 base units under a granite effect worktop, tiled splashback, integrated 4 ring ceramic hob with extractor hood above (not working), integrated eye level double oven, 1 1/4 composite sink and drainer, space for fridge freezer, pantry/under stairs cupboard, radiator, tiled flooring.
FIRST FLOOR:
From the top of the stairs, to the right:-
Landing
1.72m x 1.18m
Exposed beams, wall light, radiator, carpet.
Bedroom 1
2.8m x 3.66m
Window to front, mirror fronted sliding doors with shelving, vanity wash hand basin with tiled surface, mirror with vanity spotlights, shaver socket, over stairs storage cupboard, radiator, carpet.
Bedroom 2
2.63m x 2.81m
Window to side with open countryside views, built in wardrobe and storage units, radiator, carpet.
Separate WC
0.95m x 2.09m
Window to rear, low level W.C. , pedestal wash hand basin, radiator, exposed beams, wall lights, carpet.
*
From staircase, to the left:-
Landing
0.74m x 0.94m
Panelling, carpet.
Bedroom 3
3.66m x 4.09m
Window to front, vanity wash hand basin with tiled surface, shaver socket and light, exposed stone wall, radiator, carpet.
Bathroom
1.8m x 2.97m
Window to side with far distant mountain views, partly tiled walls, corner bath with mains shower, vanity wash hand basin with tiled surface, corner wall unit, wall light, mirror with 4 vanity spotlights above, shaver socket, radiator, carpet.
Outside
To the front:-
An enclosed front garden with low feature stone wall boundary, a variety of shrubs and bushes. Views towards the Cader Idris Mountain Range.
To the rear:-
An impressive walled garden, with high stone walls surround the property. To the front there is a 5-bar gate opening into a parking area. The garden is believed to date back to the 17th Century and was a former kitchen garden. Views from the garden look towards the Cader Idris Mountain Range.
Included within the sale is a static caravan located within the garden.
A right of way to the property is over Fronalchen Caravan Park, leading to the front of the property. There is a further right of way providing access to the double garage and workshop.
Outbuildings
Utility Room
Door to side, space for washing machine, space for tumble dryer, Worcester combi boiler, concrete flooring.
W.C.
Door to side, window to side, high level W.C. , concrete flooring.
Garage
5.73m x 6.75m
Window to side, 2 up and over doors to side, corrugated roof, electricity and lighting, original cobble stone flooring.
Brochures
Brochure- COUNCIL TAXA payment made to your local authority in order to pay for local services like schools, libraries, and refuse collection. The amount you pay depends on the value of the property.Read more about council Tax in our glossary page.
- Band: E
- PARKINGDetails of how and where vehicles can be parked, and any associated costs.Read more about parking in our glossary page.
- Garage,Driveway,Off street
- GARDENA property has access to an outdoor space, which could be private or shared.
- Private garden,Enclosed garden,Rear garden
- ACCESSIBILITYHow a property has been adapted to meet the needs of vulnerable or disabled individuals.Read more about accessibility in our glossary page.
- Ask agent
Dwyryd, Dolgellau, LL40 2AF
Add an important place to see how long it'd take to get there from our property listings.
__mins driving to your place
Your mortgage
Notes
Staying secure when looking for property
Ensure you're up to date with our latest advice on how to avoid fraud or scams when looking for property online.
Visit our security centre to find out moreDisclaimer - Property reference RS3063. The information displayed about this property comprises a property advertisement. Rightmove.co.uk makes no warranty as to the accuracy or completeness of the advertisement or any linked or associated information, and Rightmove has no control over the content. This property advertisement does not constitute property particulars. The information is provided and maintained by Walter Lloyd Jones & Co., Dolgellau. Please contact the selling agent or developer directly to obtain any information which may be available under the terms of The Energy Performance of Buildings (Certificates and Inspections) (England and Wales) Regulations 2007 or the Home Report if in relation to a residential property in Scotland.
*This is the average speed from the provider with the fastest broadband package available at this postcode. The average speed displayed is based on the download speeds of at least 50% of customers at peak time (8pm to 10pm). Fibre/cable services at the postcode are subject to availability and may differ between properties within a postcode. Speeds can be affected by a range of technical and environmental factors. The speed at the property may be lower than that listed above. You can check the estimated speed and confirm availability to a property prior to purchasing on the broadband provider's website. Providers may increase charges. The information is provided and maintained by Decision Technologies Limited. **This is indicative only and based on a 2-person household with multiple devices and simultaneous usage. Broadband performance is affected by multiple factors including number of occupants and devices, simultaneous usage, router range etc. For more information speak to your broadband provider.
Map data ©OpenStreetMap contributors.







