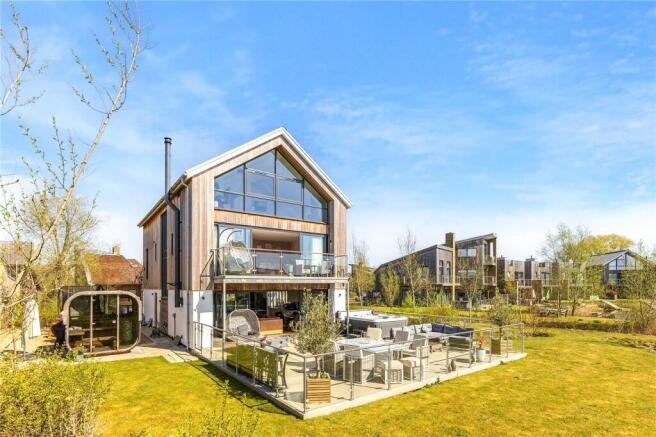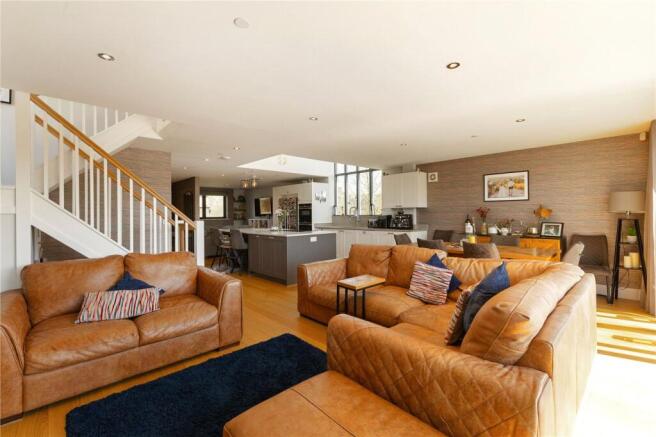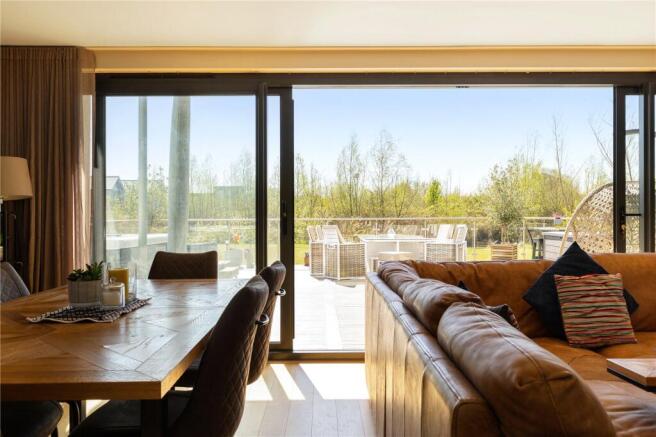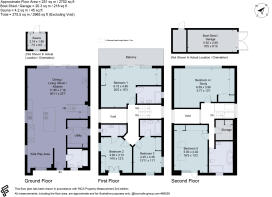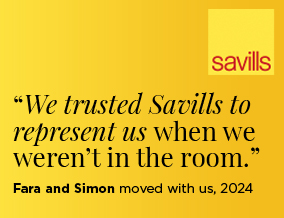
Lower Mill Estate, Somerford Keynes, Cirencester, Gloucestershire, GL7

- PROPERTY TYPE
Detached
- BEDROOMS
5
- BATHROOMS
4
- SIZE
2,965 sq ft
275 sq m
- TENUREDescribes how you own a property. There are different types of tenure - freehold, leasehold, and commonhold.Read more about tenure in our glossary page.
Freehold
Key features
- Substantial lakeside residence
- Highly desirable private estate
- Use of fabulous residents’ amenities
- Open plan living space
- Five double bedrooms, four bathrooms
- Detached boat shed/garage
- Stunning lake views
- Private sauna and hot tub
- EPC Rating = B
Description
Description
Set on one of the largest private plots on the estate, this property benefits from an exceptional sense of space, privacy, and natural light. Its south-facing orientation maximises sunlight throughout the day, particularly enhancing the rear garden and lake-facing deck which is ideal for alfresco living year-round. The home’s positioning, with a generous 2900sqft footprint, offers a level of scale rarely available on the development and commands both a prime river and lakeside location. The home also benefits from full access to the award-winning Lower Mill Estate’s extensive residents-only amenities, including a luxury spa with indoor and outdoor heated swimming pools, a state-of-the-art gym, a brasserie, tennis courts, children’s playgrounds, and acres of natural reserve — creating a lifestyle as enriching as it is relaxing.
Constructed to exacting standards in 2021 by the current owners and further enhanced by a full cosmetic redecoration in 2024, the property is move-in ready while offering scope for personalisation. The premium specification includes underfloor heating, integrated appliances, smart home security, and spa-style wellness features including a private sauna and Jacuzzi.
The accommodation is arranged over three floors, comprising an open plan kitchen/living space on the ground floor, a utility room and cloakroom; a principal bedroom with balcony and en suite on the first floor, together with two further en suite bedrooms; and two double bedrooms on the second floor which share a bath/shower room.
The house has a tranquil, south-facing position well away from main roads in a secluded part of the estate, with the rear looking over the idyllic waters of Minety Lake. To the front, a generous gravel driveway affords parking for a number of cars, as well as access to a detached garage which could be used for vehicles or boat storage; the garage also benefits from an electric car charging point. The outside space wraps around the sides of the house, including lawned areas, gravelled terraces (currently arranged as a children’s play area) and a mature trees and shrubs providing privacy. To the rear, the lawn slopes down to the lakeshore where there is a wooden jetty.
Designed for those seeking the perfect blend of modern comfort and nature immersion, the home flows seamlessly between inside and out — with glass walls framing lake views and a private jetty just steps from the lawn. Perfect as a holiday residence, weekend retreat, or luxury rental opportunity, the home offers unparalleled access to the Cotswolds’ finest countryside and lakeside living.
Location
Somerford Keynes (1.1 miles) is a sought-after Cotswold village with a popular pub, village hall, church and good access to the plentiful amenities of the Cotswold Water Park.
Cirencester (6 miles) and Swindon (17 miles), the two major towns in the area, are both within easy driving distance and provide shopping, commercial and recreational amenities. Communications are first class with a direct service from Kemble (about three miles) to London Paddington taking approximately 80 minutes. Both the M4 and M5 are easily accessible via the A417/419 dual carriageways. The local area has a wide selection of highly regarded schools in both the public and private sectors.
All mileages/measurement are approximate.
Square Footage: 2,965 sq ft
Directions
W3W///foil.lingering.wished
From Cirencester, proceed south out of town on Love Lane and at the roundabout, take the third exit onto Wilkinson Road. Continue at the roundabout onto Spratsgate Lane until the Spine Road, and then turn right. Turn left into the Lower Mill Estate entrance and follow the signage for Minety Lake.
Additional Info
Mains electricity, gas and drainage. Private water - Savills have not tested this and the Purchaser should make their own arrangements. This property is twelve months occupancy.
Brochures
Web Details- COUNCIL TAXA payment made to your local authority in order to pay for local services like schools, libraries, and refuse collection. The amount you pay depends on the value of the property.Read more about council Tax in our glossary page.
- Band: F
- PARKINGDetails of how and where vehicles can be parked, and any associated costs.Read more about parking in our glossary page.
- Yes
- GARDENA property has access to an outdoor space, which could be private or shared.
- Yes
- ACCESSIBILITYHow a property has been adapted to meet the needs of vulnerable or disabled individuals.Read more about accessibility in our glossary page.
- Ask agent
Lower Mill Estate, Somerford Keynes, Cirencester, Gloucestershire, GL7
Add an important place to see how long it'd take to get there from our property listings.
__mins driving to your place
Get an instant, personalised result:
- Show sellers you’re serious
- Secure viewings faster with agents
- No impact on your credit score
Your mortgage
Notes
Staying secure when looking for property
Ensure you're up to date with our latest advice on how to avoid fraud or scams when looking for property online.
Visit our security centre to find out moreDisclaimer - Property reference CCS250056. The information displayed about this property comprises a property advertisement. Rightmove.co.uk makes no warranty as to the accuracy or completeness of the advertisement or any linked or associated information, and Rightmove has no control over the content. This property advertisement does not constitute property particulars. The information is provided and maintained by Savills, Cirencester. Please contact the selling agent or developer directly to obtain any information which may be available under the terms of The Energy Performance of Buildings (Certificates and Inspections) (England and Wales) Regulations 2007 or the Home Report if in relation to a residential property in Scotland.
*This is the average speed from the provider with the fastest broadband package available at this postcode. The average speed displayed is based on the download speeds of at least 50% of customers at peak time (8pm to 10pm). Fibre/cable services at the postcode are subject to availability and may differ between properties within a postcode. Speeds can be affected by a range of technical and environmental factors. The speed at the property may be lower than that listed above. You can check the estimated speed and confirm availability to a property prior to purchasing on the broadband provider's website. Providers may increase charges. The information is provided and maintained by Decision Technologies Limited. **This is indicative only and based on a 2-person household with multiple devices and simultaneous usage. Broadband performance is affected by multiple factors including number of occupants and devices, simultaneous usage, router range etc. For more information speak to your broadband provider.
Map data ©OpenStreetMap contributors.
