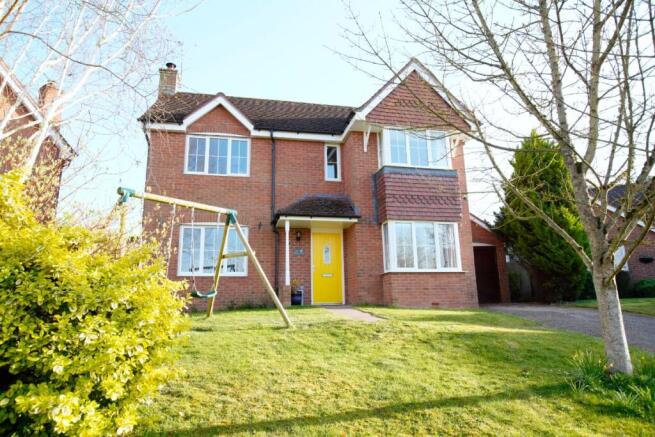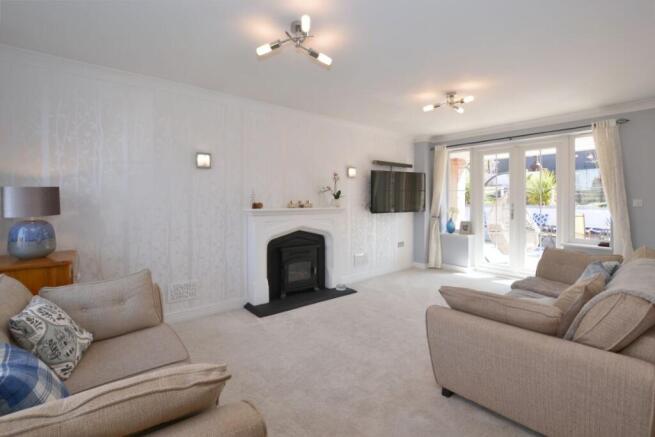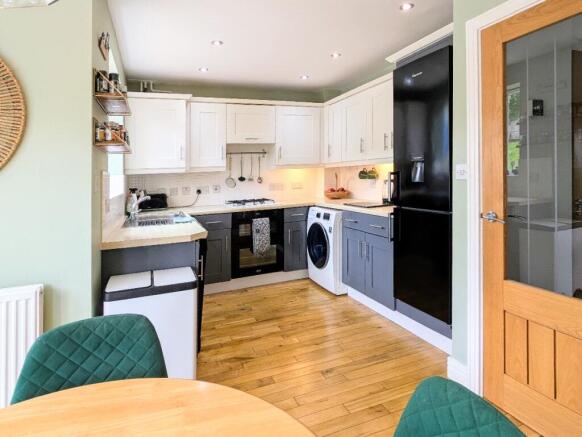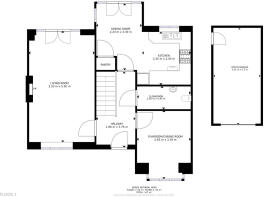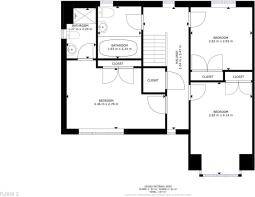Damson Way, Suckley, Worcester

- PROPERTY TYPE
Detached
- BEDROOMS
3
- BATHROOMS
3
- SIZE
Ask agent
- TENUREDescribes how you own a property. There are different types of tenure - freehold, leasehold, and commonhold.Read more about tenure in our glossary page.
Freehold
Description
- A charming, light-filled detached family home nestled at the top of a quiet, peaceful cul-de-sac in the rural village of Suckley, Worcestershire, surrounded by beautiful countryside.
- Three well-proportioned bedrooms all with built-in wardrobes, each with countryside views of the Suckley Hills (part of the Worcestershire Way)
- Stylish and bright, open-plan kitchen and dining area with French doors opening out onto large patio, ideal for entertaining and family gatherings.
- Spacious, dual-aspect lounge with feature fireplace and additional reception room perfect for office / playroom / dining.
- Family bathroom, en-suite shower room and downstairs WC / cloakroom
- Generous, South-facing, enclosed and secluded low-maintenance garden - professionally landscaped - with seating terraces and gated side access, ideal for families and outdoor entertaining.
- Fully converted, sound and thermal insulated detached garage perfect for a home office or cinema room.
- Private driveway with parking for multiple vehicles
- Convenient access to Worcester, Malvern, Bromyard and the M5.
ENTRANCE HALL
The property is tucked away at the top of a peaceful cul-de-sac, and approached from the generous front garden. Step inside the property through a canopy porch into the welcoming entrance hallway with a beautiful oak floor leading the way to all other ground floor living spaces and stairs to the second floor.
KITCHEN / BREAKFAST ROOM
The stylish and bright, open-plan kitchen and dining area is ideal for entertaining and modern family life. Oak flooring throughout, and white and grey cabinetry along with plenty of high and low-level cupboards and a generous amount of worktop space.
The kitchen comes with an integrated oven and hob as well as ample space for free-standing appliances (including dishwasher, tall fridge/freezer and washing machine).
Large pantry area with power and shelving units for additional storage.
French doors lead out to the outside dining area with natural stone patio and integrated seating, ideal for entertaining and family gatherings.
LIVING ROOM
Spanning the entire length of the house, the light-filled and spacious, elegant living room features an eye-catching stone fireplace and contemporary decor. With a large window to the front of the house, and French doors opening out to the rear garden, the large room is filled with natural light.
RECEPTION ROOM
A multi-functional, tastefully decorated reception room with front-facing bay window is ideal as an office, playroom, dining room or fourth bedroom.
DOWNSTAIRS WC
Conveniently located cloakroom with WC and basin, and easy-to-clean hard flooring.
STAIRS & LANDING
A solid wood staircase leads to the first-floor landing with loft access and doors to all bedrooms.
PRINCIPAL BEDROOM
A spacious double bedroom with large front facing windows allowing views to the Suckley Hills. With stylish built in wardrobes with additional storage space.
EN-SUITE SHOWER ROOM
The en-suite features a walk-in Mira shower, basin with LED vanity mirror, and WC. Finished with easy-to-clean hard flooring, new heated towel rail and a side window for natural light.
BEDROOM TWO
A generous double bedroom with large bay window with front aspect views of the Suckley hills. With a built in wardrobe and ample space for free-standing furniture.
BEDROOM THREE
A bright, airy bedroom with rear-facing window, fitted wardrobes, and a radiator.
FAMILY BATHROOM
A beautifully designed family bathroom fitted with a classic white suite including a bath with Matki waterfall shower over, pedestal basin, WC, new heated towel rail and modern finishes including natural stone tiles and oak bath panel.
HOME OFFICE / FULLY CONVERTED GARAGE
A fully converted, thermal and sound insulated garage with dual aspect windows, makes an ideal home office, workshop, studio or cinema room - perfect for remote working or personal projects. Setup for a short-throw ceiling mounted projector with hidden AV cabling including 5-1 surround sound.
Access to garage loft for further storage. The original garage door remains in tact for anyone wanting to convert the garage back to original purpose.
GARDENS
The generous South facing rear garden offers a fantastic space for both relaxation and entertaining, with a lawn, child play area, large stone patio with built in seating, and tiered entertainment areas.
Professionally designed by a landscape architect, this low maintenance, seaside themed sunny garden is perfect for alfresco dining and secluded sun-worshipping. Enjoy watching the sun set with an additional, specially designed west facing vantage point patio.
PARKING
A tarmac driveway to the front provides ample parking for at least three vehicles, with gated side access to the rear garden. Additional car parking is available in the Damson Way car park.
LOCATION
Suckley is a charming Worcestershire village situated next to the Worcestershire Way walking route. Near the historical spa town of Malvern, the famous Malvern Hills and within easy access of the cathedral city of Worcester.
Surrounded by beautiful open countryside, the village offers a peaceful rural setting while still being well connected. There's a strong sense of community here, with the village church and playground, the super-popular Hopshed brewery and taproom with regular food nights and Holloway's lifestyle store, Glasshouse cafe and restaurant all within easy walking distance.
For the active there is easy access to a wealth of scenic walks and bridleways, including of course the Worcestershire Way. If you like to leave the car at home Worcester city can be reached in by bus.
For families, Suckley offers a fantastic primary school, and Fledglings preschool / nursery are all a short stroll away. There are various secondary schools in the local area including The Chantry, The Chase and Dyson Perrins (with bus available).
Suckley is ideal for those looking to enjoy rural village life while still being close to the amenities and cultural attractions of Malvern. Bromyard and Worcester City.
Malvern Link Train Station - 6.2 miles
Great Malvern town centre - 6.3 miles
Worcester city - 11 miles
Bromyard town centre - 6.7 miles
M5 motorway - 13 miles
SERVICES
Mains electric, gas, water and drainage.
Superfast broadband available
Council Tax Band: E
Tenure: Freehold
Council Tax Band: E (Malvern Hills District Council)
Tenure: Freehold
Brochures
Brochure- COUNCIL TAXA payment made to your local authority in order to pay for local services like schools, libraries, and refuse collection. The amount you pay depends on the value of the property.Read more about council Tax in our glossary page.
- Band: E
- PARKINGDetails of how and where vehicles can be parked, and any associated costs.Read more about parking in our glossary page.
- Driveway,Off street
- GARDENA property has access to an outdoor space, which could be private or shared.
- Front garden,Enclosed garden,Rear garden
- ACCESSIBILITYHow a property has been adapted to meet the needs of vulnerable or disabled individuals.Read more about accessibility in our glossary page.
- Ask agent
Damson Way, Suckley, Worcester
Add an important place to see how long it'd take to get there from our property listings.
__mins driving to your place
Get an instant, personalised result:
- Show sellers you’re serious
- Secure viewings faster with agents
- No impact on your credit score
Your mortgage
Notes
Staying secure when looking for property
Ensure you're up to date with our latest advice on how to avoid fraud or scams when looking for property online.
Visit our security centre to find out moreDisclaimer - Property reference RS0068. The information displayed about this property comprises a property advertisement. Rightmove.co.uk makes no warranty as to the accuracy or completeness of the advertisement or any linked or associated information, and Rightmove has no control over the content. This property advertisement does not constitute property particulars. The information is provided and maintained by Taylor Clarke, Malvern. Please contact the selling agent or developer directly to obtain any information which may be available under the terms of The Energy Performance of Buildings (Certificates and Inspections) (England and Wales) Regulations 2007 or the Home Report if in relation to a residential property in Scotland.
*This is the average speed from the provider with the fastest broadband package available at this postcode. The average speed displayed is based on the download speeds of at least 50% of customers at peak time (8pm to 10pm). Fibre/cable services at the postcode are subject to availability and may differ between properties within a postcode. Speeds can be affected by a range of technical and environmental factors. The speed at the property may be lower than that listed above. You can check the estimated speed and confirm availability to a property prior to purchasing on the broadband provider's website. Providers may increase charges. The information is provided and maintained by Decision Technologies Limited. **This is indicative only and based on a 2-person household with multiple devices and simultaneous usage. Broadband performance is affected by multiple factors including number of occupants and devices, simultaneous usage, router range etc. For more information speak to your broadband provider.
Map data ©OpenStreetMap contributors.
