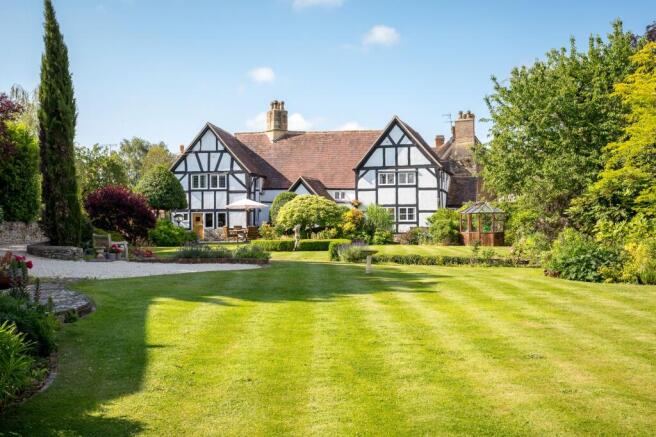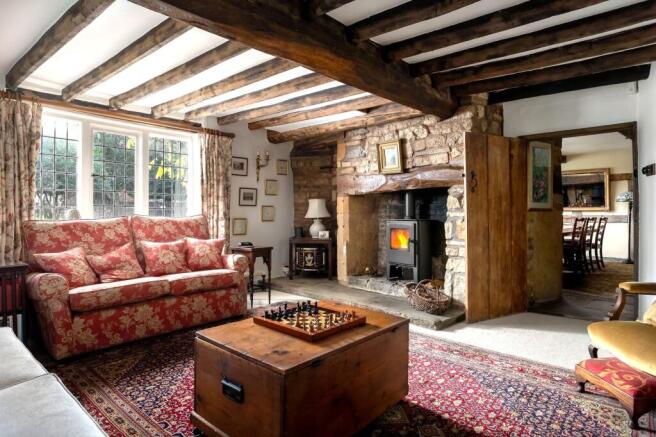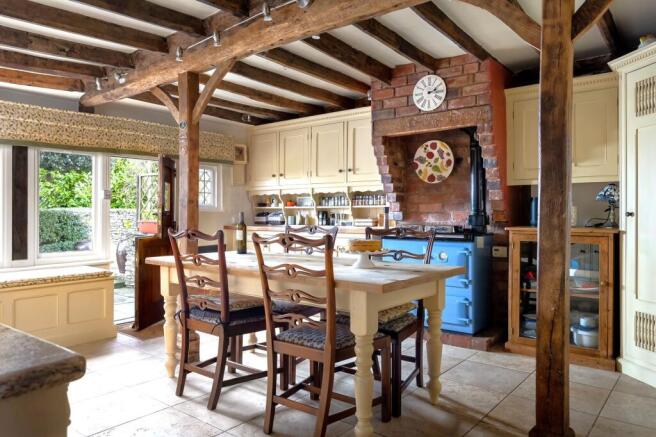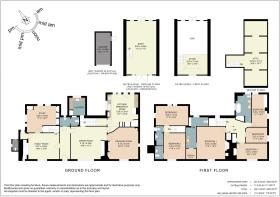
6 bedroom detached house for sale
Court Lane, Offenham, WR11

- PROPERTY TYPE
Detached
- BEDROOMS
6
- BATHROOMS
3
- SIZE
3,923 sq ft
364 sq m
- TENUREDescribes how you own a property. There are different types of tenure - freehold, leasehold, and commonhold.Read more about tenure in our glossary page.
Freehold
Key features
- Wonderful Grade II Listed family home in a quiet lane in the heart of a vibrant village brilliantly combining character with modern 21st Century living. It also benefits from a completely new roof
- 5 - 6 bedrooms( one currently used as a dressing room). Principal bedroom has a woodburner and an en suite with dressing area
- Great dining room with impressive open fire and space for a large table- the perfect room for entertaining and big gatherings
- Comfortable sitting room with a wood burner and adjoining the dining room
- Lovely farmhouse style kitchen with a Rayburn and door to the garden plus a utility/boot room
- Snug/2nd sitting room leading to a lovely big study- really versatile as this could be separated to create an annex if required
- Gated, gravelled driveway leads to an attractive barn which has planning permission granted for a home office
- Wonderful landscaped gardens with a terrace for summer dining plus large lawns and herbaceous borders. Fabulouos views across the adjoining countryside
- Offenham is a proper village with a shop, a pub, a popular village hall and a primary school. Great for commuting, excellent for schools and on the edge of the Cotswolds.
- WR11 8RP Services: Mains gas (2 boilers-one replaced 2021), Mains drainage, High speed broadband, mains electricity and water. New roof
Description
Historic character and charm radiate from every ancient brick and beam of The Old Manor, an exquisitely preserved country house in the sought-after Worcestershire village of Offenham.
The origins of this distinguished Grade II Listed manor stretch back to the latter half of the 13th century when the Benedictine Abbots of Evesham Abbey founded a monastic grange and deer park. The 3,923 sq ft six-bedroom home is a treasure trove of period features such as the stunning half-gabled exterior, ancient beams criss-crossing ceilings and walls, exposed stone, inglenook fireplaces and flagstones, but it’s very much a modern-day home with all the 21st-century conveniences you could ever need including gas central heating and high-speed fibre broadband.
The drawing, dining and family rooms are of generous dimensions while the equally spacious kitchen/breakfast room is the undoubted heart of the home.
There’s also a nicely appointed study and well-equipped utility room while, upstairs, a good night’s sleep is assured within six delightful bedrooms – three of them en-suite – all under the recently refurbished roof!
Another notable feature of The Old Manor is its flexibility. A pair of staircases and separate plumbing, wiring and metering serve each side of the house, making it suitable for double occupancy if desired. Plus, a substantial stone and timber 29x16ft detached barn in the grounds has recently been granted planning permission for conversion to an office with mezzanine – just perfect for home working.
Add together the appeal of this beautifully presented historic home, expansive gardens and unspoilt countryside views with its enviable location within a friendly well-served community.
History and modernity in perfect harmony
With its half-gabled and red brick façade, The Old Manor is a handsome residence and sits back from the lane behind a dry-stone wall. To the right, a five-bar gate opens onto a gravel driveway which concludes at a parking area in front of the barn – there’s space for several cars and there’s also a single garage.
The mighty oak front door swings open into an entrance hall and reveals a first glimpse of all the period facets that make this charming house so irresistible. To the right, an ancient latched door opens into the 17x16ft dining room, and it’s positively baronial with its beamed inglenook fireplace, original flagstone floor and exposed timbers. There’s space to seat as many diners as you like at a long table and, with the fire blazing, the stage is set for the grandest yet cosiest of winter dinner parties or family gatherings, particularly at Christmas.
Beyond this is the 17x16ft double-aspect drawing room, a refined haven for relaxing, watching TV or entertaining. A woodburner sits within a stone inglenook fireplace and an arched alcove with shelves is another attractive feature from the past.
Woodburners keep it toasty
To the left of the hallway is the family room, again warmed by a woodburner. This one is extra-special as the inglenook it occupies has a seat to the side and a little window – a toasty spot if ever there was one! There’s also a staircase to the upper floor.
The study, fitted with shelving and cupboards, lies adjacent to this, and again magnificent oak beams and quaintly uneven walls are the backdrop to a really spacious (17x14ft) light-filled room.
A cloakroom with separate WC is located at the end of the entrance hall. Access to the kitchen/breakfast room and well-equipped utility room (laundry) is via the dining room and inner hallway - the second staircase is here too.
The 18x16ft kitchen/breakfast room is warm and homely. With overhead beams, a stable door to the garden, four windows spilling in lots of light and appealing extras such as a big pantry, double Belfast sink and window seat, it embraces the farmhouse vibe perfectly. It’s fitted with a range of cream hand-made bespoke cabinetry under composite marble worktops and top-of-the-range Bosch appliances including a split-level electric oven, fridge, freezer, dishwasher and a snazzy blue Rayburn gas range cooker tucked into a feature brick alcove.
All that’s needed to complete the country look is a scrubbed pine table and chairs positioned centrally between a pair of upright timbers - then it’s all set up for breakfasts, coffee breaks, laptop browsing, kitchen suppers and for children to do their homework under the watchful eye of the cook!
Time for bed, sleepy head . . .
Under a characterful vaulted and strut-beamed ceiling, the 17x15ft principal bedroom is located at the top of the staircase serving the right-hand side of the house. It’s a cosy bedtime haven and, in the winter months, is the perfect place to snuggle up with a book in front of the woodburner set into a fine stone fireplace. It also has an en-suite shower room, with steps down to a separate WC, and a small dressing room.
There are three further bedrooms served by this staircase, approached via a beautiful landing that showcases the period timber features to great effect. One of these is currently being used as a second study. They share a spacious family bathroom with freestanding bath tub, corner shower and twin washbasins.
Accessed via the staircase next to the family room, two further spacious double bedrooms (17x14ft and 17x14ft) both have en-suite shower rooms. Third-floor attic storage is reached via a staircase next to the principal bedroom.
Glorious gardens
Extending to nearly an acre, the gardens of the The Old Manor offer space and scope for everyone and everything.
The extensive gently sloping lawns draw the eye towards the picture-perfect farmland and hills beyond. For children, this grass is perfect for games and kicking a ball, while gardening enthusiasts will appreciate the well-stocked curvaceous borders, topiary, mature specimen trees and a greenhouse with power supply
The entire garden is safely enclosed by dry stone walling, beech and blackthorn hedging. At night both the manor and gardens are floodlit, adding even more dazzle to this truly exquisite home!
Round and about
When it comes to putting down roots, Offenham is one of those fortunate villages that can boast everything needed for a comfortable lifestyle right on its doorstep.
You can pick up all the grocery essentials, daily papers and so on from the local convenience store/post office, while Offenham CE First School is highly regarded and just a few minutes’ walk from The Old Manor. There’s a choice of secondary schools in Evesham and some excellent independent schools including Bowbrook House, Bredon School and, in Worcester, RGS and The King’s School.
There’s always loads going on at the village hall, British Legion club and St Mary & St Milburgh Church. The local pub, The Bridge Inn, sits next to the River Avon and is popular with locals and visitors alike – the home-made food includes everything from bar nibbles to cracking Sunday roasts. In the summer, there’s nothing nicer than sipping a cocktail on the river terrace and watching the boats glide past. Another popular summertime spot is the tap room of the riverside Boat Lane Brewery.
Just three miles away, the vibrant town of Evesham has a choice of supermarkets including Waitrose and Tesco. There’s a popular river festival in July and fireworks over the river on New Year’s Eve.
EPC Rating: F
- COUNCIL TAXA payment made to your local authority in order to pay for local services like schools, libraries, and refuse collection. The amount you pay depends on the value of the property.Read more about council Tax in our glossary page.
- Band: G
- PARKINGDetails of how and where vehicles can be parked, and any associated costs.Read more about parking in our glossary page.
- Yes
- GARDENA property has access to an outdoor space, which could be private or shared.
- Yes
- ACCESSIBILITYHow a property has been adapted to meet the needs of vulnerable or disabled individuals.Read more about accessibility in our glossary page.
- Ask agent
Energy performance certificate - ask agent
Court Lane, Offenham, WR11
Add an important place to see how long it'd take to get there from our property listings.
__mins driving to your place
Get an instant, personalised result:
- Show sellers you’re serious
- Secure viewings faster with agents
- No impact on your credit score
Your mortgage
Notes
Staying secure when looking for property
Ensure you're up to date with our latest advice on how to avoid fraud or scams when looking for property online.
Visit our security centre to find out moreDisclaimer - Property reference 5f913f7b-83d3-4051-a94d-10f74ebcaae2. The information displayed about this property comprises a property advertisement. Rightmove.co.uk makes no warranty as to the accuracy or completeness of the advertisement or any linked or associated information, and Rightmove has no control over the content. This property advertisement does not constitute property particulars. The information is provided and maintained by Stowhill Estates Ltd, Stowhill Estates Frilford. Please contact the selling agent or developer directly to obtain any information which may be available under the terms of The Energy Performance of Buildings (Certificates and Inspections) (England and Wales) Regulations 2007 or the Home Report if in relation to a residential property in Scotland.
*This is the average speed from the provider with the fastest broadband package available at this postcode. The average speed displayed is based on the download speeds of at least 50% of customers at peak time (8pm to 10pm). Fibre/cable services at the postcode are subject to availability and may differ between properties within a postcode. Speeds can be affected by a range of technical and environmental factors. The speed at the property may be lower than that listed above. You can check the estimated speed and confirm availability to a property prior to purchasing on the broadband provider's website. Providers may increase charges. The information is provided and maintained by Decision Technologies Limited. **This is indicative only and based on a 2-person household with multiple devices and simultaneous usage. Broadband performance is affected by multiple factors including number of occupants and devices, simultaneous usage, router range etc. For more information speak to your broadband provider.
Map data ©OpenStreetMap contributors.





