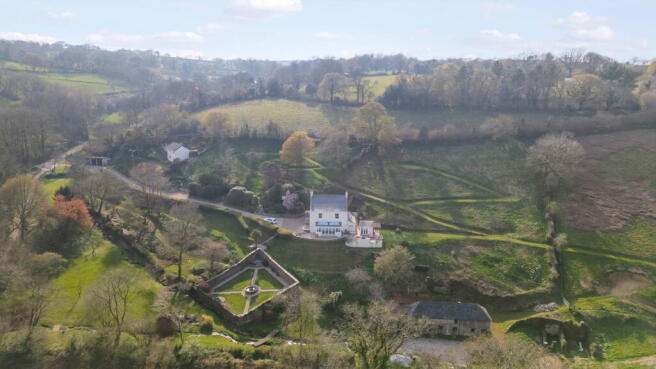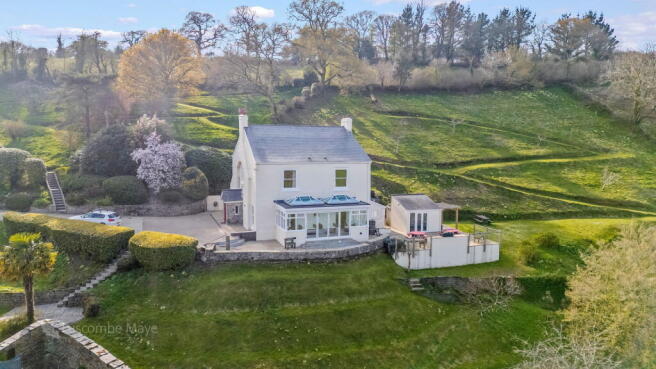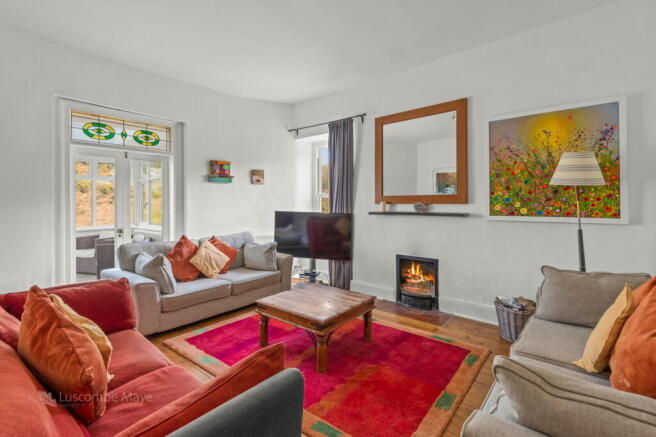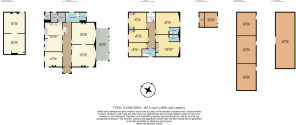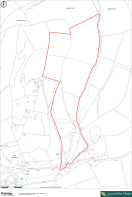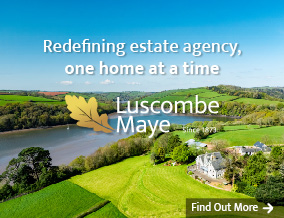
Allaleigh, Blackawton, Totnes

- PROPERTY TYPE
Detached
- BEDROOMS
5
- BATHROOMS
4
- SIZE
Ask agent
- TENUREDescribes how you own a property. There are different types of tenure - freehold, leasehold, and commonhold.Read more about tenure in our glossary page.
Freehold
Key features
- Five Bedroom Detached Home
- Approximately 22 Acres
- Two Bedroom Cottage
- Captivating Outdoor Space
- Flexible Living & Future Potential
- Rural Yet Well Connected Location
- Full Planning Consent for 3 Bedroom Barn Conversion
- Successful Holiday Let Potential
- Yoga Studio & Cinema/Games Room
- Panoramic Views
Description
DESCRIPTION
Luscombe Maye are delighted to bring to market Higher Venice, a secluded and characterful eighteenth-century residence situated just outside Dartmouth. Perched on an elevated position, the property enjoys sweeping, panoramic views across the rolling countryside. Set in approximately 21.92 acres of private grounds, with additional two bedroom cottage, this exceptional home offers a rare combination of period elegance, modern comfort, and total tranquillity—making it the perfect country retreat or family residence.
Approached via a sweeping gravel driveway, the property immediately impresses with its sense of space and privacy. There is ample parking for multiple vehicles, and the surrounding grounds are a true highlight—featuring a mix of formal gardens, natural woodlands, meandering streams, and manicured lawns that offer endless opportunities for exploration and outdoor enjoyment. A large paved sun terrace provides a stunning setting for entertaining and relaxation, with uninterrupted countryside views.
Inside, Higher Venice blends period charm with contemporary living. The grand entrance hall, complete with traditional terracotta tiled flooring, sets the tone for the rest of the house. From here, all principal reception rooms are accessed, each offering spacious and versatile accommodation.
At the heart of the home is the well-appointed kitchen, fitted with high-spec appliances including twin ovens, a fridge-freezer, dishwasher, and laundry facilities. The kitchen also provides ample space for everyday dining, while more formal occasions can be enjoyed in the elegant dining room.
The property offers a range of inviting living spaces, including a cosy sitting room, a separate snug—each with feature fireplaces—and a wonderful sunroom where bi-fold doors open onto the patio, seamlessly connecting indoors and out. Additional leisure facilities include a dedicated yoga studio and a cinema/games room, adding further versatility to this exceptional home.
Upstairs, the accommodation continues to impress. The principal bedroom suite is a true retreat, featuring generous proportions and spectacular countryside views. A second, equally impressive suite also enjoys far-reaching vistas. Three further bedrooms and a well-equipped family bathroom complete the upper floor, providing flexible space for family and guests alike.
Higher Venice also benefits from a detached annexe, offering fantastic flexibility for extended families, visiting guests, or as a potential rental opportunity. This additional space makes the property well-suited to multi-generational living or those seeking supplementary income.
The estate also includes a collection of characterful barns, brimming with potential. One of the barns already holds full planning consent for conversion into a three-bedroom residence, with its own access via a peaceful green lane (Planning Ref: 0532/24/ARC). These buildings open up exciting possibilities for future development or expansion, subject to the usual approvals.
Additionally, there is a long-standing grazing agreement with a local farmer, which has been in place for the past five years, offering either continued agricultural use or optional income generation.
The surrounding land is one of Higher Venice’s most enchanting features. Set within just under 22 acres, the grounds present a beautifully diverse landscape: from the charm of a formal walled garden to enchanting woodland paths alive with wildflowers and springtime bluebells.
Two gentle streams wind their way through the estate, bringing with them a sense of stillness and natural harmony. Whether you're tending to the garden, wandering through the woods, or simply soaking in the view, the outdoor space here is truly a retreat.
At the back of the garden, a well-trodden path leads down through the valley—offering a peaceful off-road walk of around 20 minutes to the village of Tuckenhay, home to The Maltsters Arms, a characterful pub beside Bow Creek, once owned by celebrity chef Keith Floyd. It’s a delightful spot to enjoy a drink or a meal beside the water.
Higher Venice is a home that effortlessly balances timeless appeal with modern versatility. With its idyllic setting, scope for income or development, and generous living spaces both inside and out, this is a rare opportunity to embrace a quiet country lifestyle without compromise.
BLACKAWTON
A friendly South Hams village with a lively community, Blackawton lies about halfway between Totnes and Kingsbridge (9 miles) and about five miles from Dartmouth. The historic parish church of St. Michael is the village's principle landmark and Blackawton also has a primary school with an excellent reputation, a large and well-used village hall, a post office, an excellent village run shop and a public house.
Dartmouth is about a 15 minute drive away and has the promenade running the length of the estuary. There are a wide selection of bistros, restaurants, boutiques and specialist shops lining its narrow streets with their long flights of winding steps and intriguing medieval buildings. Kingsbridge is a picturesque market town that enjoys an abundance of amenities and facilities including a wide range of shops, churches, cottage hospital, health centre and a sports centre with indoor swimming pool. The town also has a library, primary school and highly rated secondary school. Totnes, about ten miles away, is known as an Elizabethan town but has much earlier origins with a castle, a wonderful position on the River Dart and a main line railway station. It has a well regarded community college, full range of shops, a weekly market, a wide choice of cultural facilities and a mainline railway station.
FURTHER INFORMATION
To ensure legal compliance, we require our sellers to complete a Property Information Questionnaire or provide a Material Information Guide along with the title document. If available, please scan the QR code or access the additional online material information ( . Alternatively, you can contact our team for this information.
Verified material information -
Verified Material Information
Council tax band: G
Tenure: Freehold
Property type: House
Property construction: Standard form
Electricity supply: Mains electricity
Solar Panels: No
Other electricity sources: No
Water supply: Mains water supply
Sewerage: Septic tank
Heating: Central heating
Heating features: Double glazing and Open fire
Broadband: ADSL copper wire
Mobile coverage: O2 - Poor, Vodafone - Poor, Three - Good, EE - OK
Parking: Driveway, Off Street, Private, and Garage En Bloc
Building safety issues: No
Restrictions - Listed Building: No
Restrictions - Conservation Area: No
Restrictions - Tree Preservation Orders: None
Public right of way: No
Long-term area flood risk: No
Coastal erosion risk: No
Planning permission issues: No
Accessibility and adaptations: None
Coal mining area: No
Non-coal mining area: Yes
Energy Performance rating: F
All information is provided without warranty. Contains HM Land Registry data © Crown copyright and database right 2021. This data is licensed under the Open Government Licence v3.0.
The information contained is intended to help you decide whether the property is suitable for you. You should verify any answers which are important to you with your property lawyer or surveyor or ask for quotes from the appropriate trade experts: builder, plumber, electrician, damp, and timber expert.
DIRECTIONS
What3Words - expanded.perfected.transmitted
From Harbertonford take the A381 towards Halwell. Take the next left hand turn towards Dartmouth and Woodlands on the A31822. Just before Woodlands take a left hand turn and then second right down Allaleigh Lane. Continue down Allaleigh Lane and Higher Venice will be on your left hand side.
Brochures
Brochure 1- COUNCIL TAXA payment made to your local authority in order to pay for local services like schools, libraries, and refuse collection. The amount you pay depends on the value of the property.Read more about council Tax in our glossary page.
- Band: G
- PARKINGDetails of how and where vehicles can be parked, and any associated costs.Read more about parking in our glossary page.
- Off street,Private,Garage en bloc
- GARDENA property has access to an outdoor space, which could be private or shared.
- Private garden
- ACCESSIBILITYHow a property has been adapted to meet the needs of vulnerable or disabled individuals.Read more about accessibility in our glossary page.
- Ask agent
Allaleigh, Blackawton, Totnes
Add an important place to see how long it'd take to get there from our property listings.
__mins driving to your place
Your mortgage
Notes
Staying secure when looking for property
Ensure you're up to date with our latest advice on how to avoid fraud or scams when looking for property online.
Visit our security centre to find out moreDisclaimer - Property reference S1276107. The information displayed about this property comprises a property advertisement. Rightmove.co.uk makes no warranty as to the accuracy or completeness of the advertisement or any linked or associated information, and Rightmove has no control over the content. This property advertisement does not constitute property particulars. The information is provided and maintained by Luscombe Maye, Totnes. Please contact the selling agent or developer directly to obtain any information which may be available under the terms of The Energy Performance of Buildings (Certificates and Inspections) (England and Wales) Regulations 2007 or the Home Report if in relation to a residential property in Scotland.
*This is the average speed from the provider with the fastest broadband package available at this postcode. The average speed displayed is based on the download speeds of at least 50% of customers at peak time (8pm to 10pm). Fibre/cable services at the postcode are subject to availability and may differ between properties within a postcode. Speeds can be affected by a range of technical and environmental factors. The speed at the property may be lower than that listed above. You can check the estimated speed and confirm availability to a property prior to purchasing on the broadband provider's website. Providers may increase charges. The information is provided and maintained by Decision Technologies Limited. **This is indicative only and based on a 2-person household with multiple devices and simultaneous usage. Broadband performance is affected by multiple factors including number of occupants and devices, simultaneous usage, router range etc. For more information speak to your broadband provider.
Map data ©OpenStreetMap contributors.
