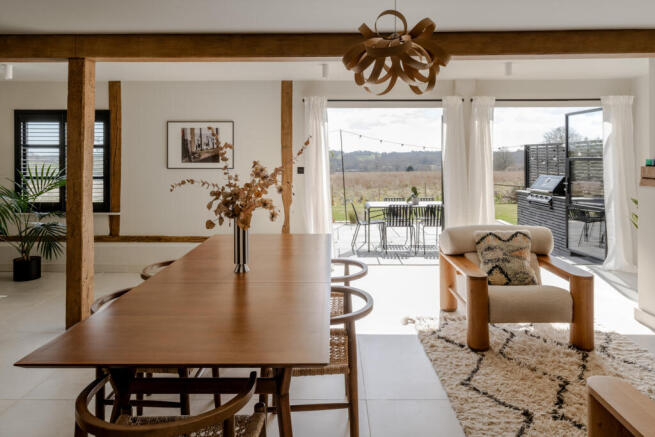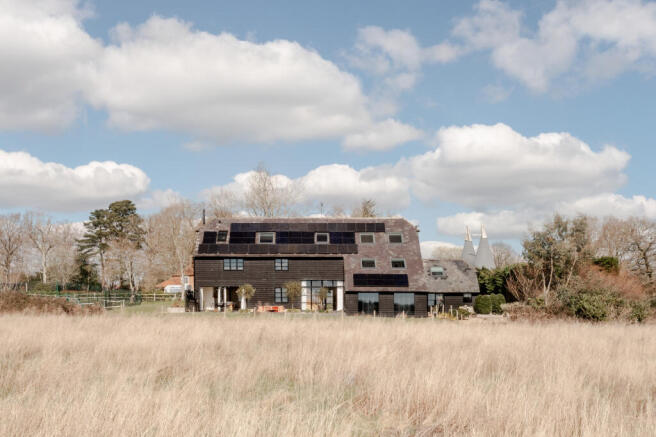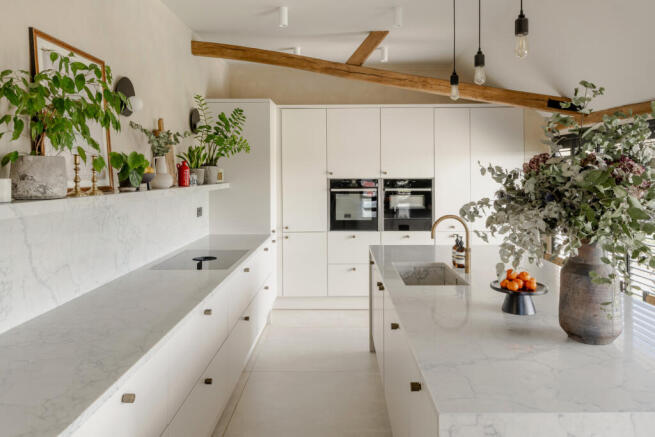
East Heath Barn, Hawkhurst, Kent

- PROPERTY TYPE
Detached
- BEDROOMS
5
- BATHROOMS
3
- SIZE
4,766 sq ft
443 sq m
- TENUREDescribes how you own a property. There are different types of tenure - freehold, leasehold, and commonhold.Read more about tenure in our glossary page.
Freehold
Description
The Tour
From the gravelled public byway and past the gated entrance, a long gravel driveway approaches East Heath Barn and leads to the parking area. Its profile is characterised by recently replaced black timber cladding, large windows encased within aluminium frames, and a slate-tiled roof with solar panels.
On entry, the sensitivity of the house's transformation becomes apparent. The current owners - one of whom is an interior designer at an internationally renowned studio - have adopted a contemporary palette that slots effortlessly between the house's exposed timber structure.
The front door opens into a voluminous hall on the ground floor; high ceilings throughout the plan amplify its feeling of spaciousness, while timber beams remind of the house's early past. A soothing neutral colour scheme is complemented by sleek, black joinery and large porcelain tiles. Underfloor heating extends across the entire level and throughout all bathrooms, while new radiators have been installed on the first and second storeys.
To the right of the hall lies the open-plan living room, with plenty of space for seating and a large fireplace with a wood burner that brings a sense of comfort and warmth. Floor-to-ceiling Crittall-style glazed doors open directly onto the black limestone terrace at the rear of the garden.
The dual-aspect kitchen lies on the opposite side of the hall. It is organised in a L-shape with a large island at its centre. Bespoke neutral-toned units are topped by robust quartz countertops, while floating shelves provide display space. The kitchen is complete with integrated appliances, including a state-of-the-art Bora induction hob, antique brass industrial knurled knob handles, and simple matt black pendants and wall lights. Two large south-facing windows frame views of the garden and woodland outside, with a sweeping, uninterrupted aspect that extends up to five miles across the Wealden countryside. An additional double window opens directly onto the black limestone terrace.
A utility room with a dog shower, and a boot room with convenient access to the garden, also lie on the ground floor, along with a bright, stone-clad WC.
From the entrance hall, a striking timber-clad twisted staircase rises to the sleeping quarters, flooded with brightness from the roof light above.
The principal bedroom is on the second floor. Secluded and quiet, it has roof lights as well as a window with views across the adjacent Woodland Trust land. An ample dressing room has generous storage and natural light. There is also a bright and comfortable en suite, fitted with a large walk-in shower and a Arabescato marble double sink. The walls are finished with herringbone stone tiles while square-shaped tiles extend underfoot.
There are four more spacious bedrooms on the first floor. All are fitted with built-in wardrobes and have far-reaching views of the grounds and countryside surrounding the house. The largest of these rooms has access to a dressing room, which is currently used as a snug. Light oak floorboards extend across the entire floor. The two shared bathrooms can be accessed from the landing.
There are two entrances to the detached annexe: one via the front door and the other via a paved pathway which connects to the main house. It extends across two storeys and 879 sq ft. The ground floor is occupied by an open-plan kitchen/living room, and a bathroom with large walk-in shower. On the first floor there is a double bedroom.
Outdoor Space
The house lies within a tranquil plot, its grounds extending to approximately two acres. The gardens are bordered by flowers and planted with a variety of mature trees and shrubs, including productive walnut and apple trees. A fully functioning kitchen garden supports year-round growing and features thriving perennials such as rhubarb, kale, bush tomatoes, and spinach.
A wide black limestone terrace at the back is connected to the living room and large entrance hall, its south-facing aspect making for an ideal spot to spend long lunches and warm evenings. From here, the view stretches unobstructed for up to five miles - a breathtaking outlook across the rolling countryside beyond. It has an outdoor kitchen and plenty of space for dining and seating. The all-weather tennis court at the side of the house has been newly laid within the last year. The plot is surrounded by farmland and by the vast Woodland Trust Heather Wood. There is a timber-clad garage with space for two cars.
The Area
The house is positioned in a secluded, elevated spot just outside the village of Hawkhurst - a setting that affords uninterrupted views across the surrounding Wealden countryside.
Despite this feel of remove, the house is well-placed for the amenities that the village has on offer. Hawkhurst has a post office, a cinema, independent shops, a golf course and larger stores.
Just 10 minutes' drive from the house is the award-winning Eggs to Apples farm shop, celebrated for its local produce and seasonal fare. The beloved, award-winning Eight Bells Pub, owned by Lakedown Brewery (co-founded by Roger Daltrey of The Who), is a 10-minute walk away, with a menu full of craft ales and a warm village atmosphere.
Royal Tunbridge Wells is a 30-minute drive away. One of the most popular towns in the south-east, it boasts a wealth of historic architecture, green spaces, and excellent schools. It is also home to a vibrant dining scene, including acclaimed restaurants such as The Ivy, Thackeray's, St Kilda, and Momentum, alongside the bustling atmosphere of the Pantiles and live music at The Forum.
Just 20 minutes in the opposite direction lies St Leonards-on-Sea. Here, a dynamic community of artists, chefs, and entrepreneurs have set up shop; popular destinations include The Royal pub, Heist Market (home to Curiosity Kitchen), Farmyard Wine, and Goat Ledge, which serves seasonal plates with sea views.
The wonderful Kentish countryside and historic houses are a short drive away, including the atmospheric Scotney Castle, Sissinghurst Castle Garden and Bayham Abbey. Bedgebury National Pinetum and Forest is reachable in 15 minutes and is a significant conservation area, home to the world’s largest number of conifer trees. Slightly further south is Bewl Water, the largest reservoir in the south-east, and its 800 acres of parkland.
Revered for its wine in recent years, this part of Kent is home to several excellent wineries. Balfour Winery is a 25-minute drive away and is recognised for its award-winning Brut Rosé. Biddenden Vineyards is Kent’s oldest commercial vineyard, known for its sparking English wines and Kentish ciders. Gusbourne Vineyard and Chapel Down Vineyard are also easily reached.
There are many highly regarded state and private schools in the area. The renowned Cranbrook School is just a short drive away, along with Judd and Skinners in Tunbridge Wells, and Invicta Grammar and Maidstone Grammar Schools. Benenden School and St Ronan’s and also nearby, along with well-regarded Goudhurst and Kilndown Church of England Primary School.
London can be reached in 60 minutes by car. The closest station is Etchingham, which runs regular and direct services into the capital. Nearby Wadhurst station also provides routes to London Bridge in under one hour, while Paddock Wood station runs services to London Bridge in around 43 minutes. Gatwick Airport can be reached in an hour by car, and the house has easy access to the National Motorway Network via the A21 and M25.
Council Tax Band: G
- COUNCIL TAXA payment made to your local authority in order to pay for local services like schools, libraries, and refuse collection. The amount you pay depends on the value of the property.Read more about council Tax in our glossary page.
- Band: G
- PARKINGDetails of how and where vehicles can be parked, and any associated costs.Read more about parking in our glossary page.
- Yes
- GARDENA property has access to an outdoor space, which could be private or shared.
- Private garden
- ACCESSIBILITYHow a property has been adapted to meet the needs of vulnerable or disabled individuals.Read more about accessibility in our glossary page.
- Ask agent
East Heath Barn, Hawkhurst, Kent
Add an important place to see how long it'd take to get there from our property listings.
__mins driving to your place
Get an instant, personalised result:
- Show sellers you’re serious
- Secure viewings faster with agents
- No impact on your credit score



Your mortgage
Notes
Staying secure when looking for property
Ensure you're up to date with our latest advice on how to avoid fraud or scams when looking for property online.
Visit our security centre to find out moreDisclaimer - Property reference TMH81906. The information displayed about this property comprises a property advertisement. Rightmove.co.uk makes no warranty as to the accuracy or completeness of the advertisement or any linked or associated information, and Rightmove has no control over the content. This property advertisement does not constitute property particulars. The information is provided and maintained by The Modern House, London. Please contact the selling agent or developer directly to obtain any information which may be available under the terms of The Energy Performance of Buildings (Certificates and Inspections) (England and Wales) Regulations 2007 or the Home Report if in relation to a residential property in Scotland.
*This is the average speed from the provider with the fastest broadband package available at this postcode. The average speed displayed is based on the download speeds of at least 50% of customers at peak time (8pm to 10pm). Fibre/cable services at the postcode are subject to availability and may differ between properties within a postcode. Speeds can be affected by a range of technical and environmental factors. The speed at the property may be lower than that listed above. You can check the estimated speed and confirm availability to a property prior to purchasing on the broadband provider's website. Providers may increase charges. The information is provided and maintained by Decision Technologies Limited. **This is indicative only and based on a 2-person household with multiple devices and simultaneous usage. Broadband performance is affected by multiple factors including number of occupants and devices, simultaneous usage, router range etc. For more information speak to your broadband provider.
Map data ©OpenStreetMap contributors.




